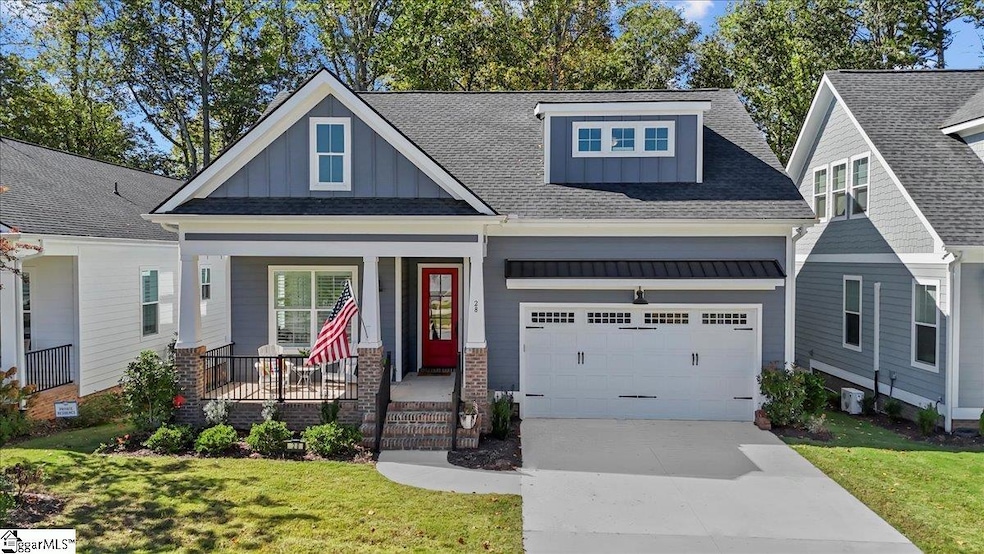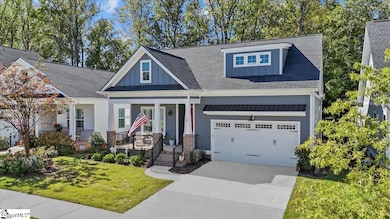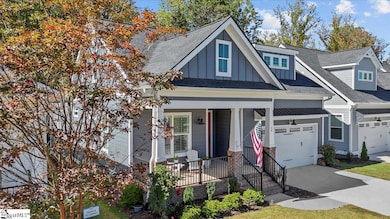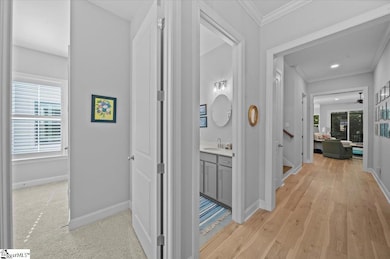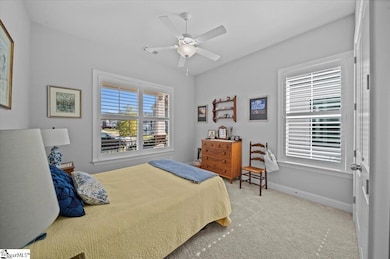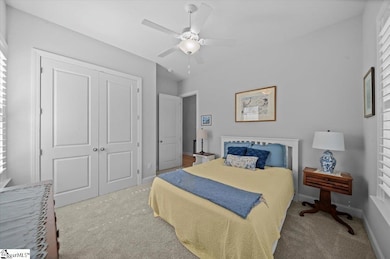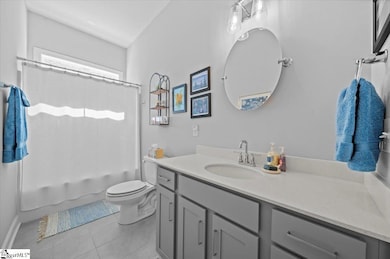
28 Herty Dr Travelers Rest, SC 29690
Estimated payment $4,615/month
Highlights
- Hot Property
- Open Floorplan
- Creek On Lot
- Gateway Elementary School Rated A-
- Craftsman Architecture
- 4-minute walk to Buncombe Road Park
About This Home
Elegant Craftsman Living in the Heart of Travelers Rest Experience the perfect blend of luxury and low-maintenance living in this beautifully appointed newer Craftsman home—just a short walk from the charming shops, restaurants, and the Swamp Rabbit Trail of downtown Travelers Rest. Thoughtfully designed with an open floor plan and high-end finishes, this home offers effortless elegance and everyday comfort. The main level features a spacious primary suite with a spa-inspired bathroom and a generous guest room, while upstairs you’ll find two additional bedrooms and a versatile loft bonus area ideal for a media room, office, or play space. Large windows frame serene views of the surrounding trees, creating a peaceful backdrop throughout the home. Step outside to the screened porch—expertly added by the seller—to enjoy private outdoor living year-round. With its timeless Craftsman character, modern amenities, and prime walkable location, this move-in-ready home delivers the best of Travelers Rest living in style.
Open House Schedule
-
Sunday, November 23, 20252:00 to 4:00 pm11/23/2025 2:00:00 PM +00:0011/23/2025 4:00:00 PM +00:00Come see this beauty!Add to Calendar
Home Details
Home Type
- Single Family
Est. Annual Taxes
- $4,871
Year Built
- Built in 2023
Lot Details
- 0.25 Acre Lot
- Level Lot
HOA Fees
- $125 Monthly HOA Fees
Parking
- 2 Car Attached Garage
Home Design
- Craftsman Architecture
- Architectural Shingle Roof
- Hardboard
Interior Spaces
- 2,600-2,799 Sq Ft Home
- 2-Story Property
- Open Floorplan
- Smooth Ceilings
- Ceiling height of 9 feet or more
- Ceiling Fan
- Tilt-In Windows
- Great Room
- Dining Room
- Loft
- Bonus Room
- Screened Porch
- Crawl Space
Kitchen
- Gas Oven
- Gas Cooktop
- Built-In Microwave
- Dishwasher
- Quartz Countertops
- Disposal
Flooring
- Carpet
- Ceramic Tile
- Luxury Vinyl Plank Tile
Bedrooms and Bathrooms
- 4 Bedrooms | 2 Main Level Bedrooms
- Split Bedroom Floorplan
- Walk-In Closet
- 3 Full Bathrooms
Laundry
- Laundry Room
- Laundry on main level
- Dryer
- Washer
- Sink Near Laundry
Attic
- Storage In Attic
- Pull Down Stairs to Attic
Outdoor Features
- Creek On Lot
Schools
- Gateway Elementary School
- Northwest Middle School
- Travelers Rest High School
Utilities
- Cooling Available
- Heating System Uses Natural Gas
- Tankless Water Heater
- Gas Water Heater
Community Details
- Built by Pinestone Builders
- Park North At Pinestone Subdivision
- Mandatory home owners association
Listing and Financial Details
- Assessor Parcel Number 0485.01-01-002.00
Map
Home Values in the Area
Average Home Value in this Area
Tax History
| Year | Tax Paid | Tax Assessment Tax Assessment Total Assessment is a certain percentage of the fair market value that is determined by local assessors to be the total taxable value of land and additions on the property. | Land | Improvement |
|---|---|---|---|---|
| 2024 | $4,871 | $23,190 | $2,000 | $21,190 |
| 2023 | $4,871 | $17,780 | $2,000 | $15,780 |
Property History
| Date | Event | Price | List to Sale | Price per Sq Ft |
|---|---|---|---|---|
| 11/07/2025 11/07/25 | For Sale | $775,000 | -- | $298 / Sq Ft |
About the Listing Agent
Kimberly's Other Listings
Source: Greater Greenville Association of REALTORS®
MLS Number: 1574213
APN: 0485.01-01-002.00
- 201 Herty Dr
- 505 Lumpkin St
- 606 Lumpkin St
- 201 Tubbs Mountain Rd
- 142 Midwood Rd
- 2881 U S 25
- 201 Poplar St
- 0000 Forest Dr Unit 89,90
- 6 Pecan Grove Ct
- 6206 State Park Rd
- 307 Pine Forest Rd
- 1 Little Creek Rd
- 127 Wethington Way
- 9 Trakas Ct
- 209 Stammer Ln
- 100 Pinelands Place
- 408 Couchell Place
- 212 Roosevelt Ave
- 3 Coleman Park Cir
- 00 Refuge Dr
- 125 Pinestone Dr
- 129 Midwood Rd
- 1600 Brooks Pointe Cir
- 214 Forest Dr
- 218 Forest Dr
- 1 Solis Ct
- 201 Clarus Crk Way
- 207 Clarus Crk Way
- 401 Albus Dr
- 305 Clarus Crk Way
- 11 Shager Place
- 8 War Admiral Way
- 300 N Highway 25 Bypass
- 222 Montview Cir
- 157 Montague Rd
- 139 Glover Cir Unit Dickerson
- 316 Glover Cir Unit Crane
- 316 Glover Cir
- 420 Thoreau Ln Unit Aspen
- 6001 Hampden Dr
