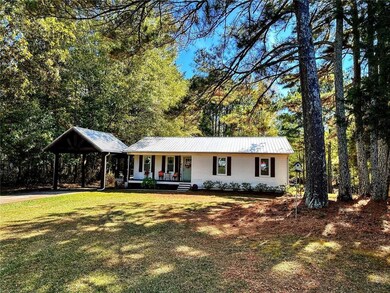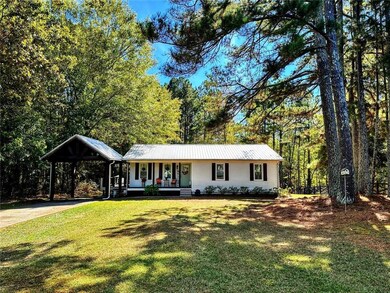28 Hickory Trail Temple, GA 30179
Estimated payment $1,541/month
Highlights
- Popular Property
- Water Views
- Deck
- Temple Elementary School Rated A
- Open-Concept Dining Room
- Pond
About This Home
STOP THE CAR!! YOU SHOULD SEE THIS REMODELED BEAUTY!! This home is on a quiet dead end street and just minutes to everything!! This home was totally remodeled less than 4 years ago and has excellent curb appeal! Remodeled items include: HVAC, Metal Roof, Gutters, Countertops, Cabinets, Appliances, LVP Flooring, Interior and Exterior Paint, Vinyl Windows, Exterior Doors, Hot Water Heater, All Plumbing and Electrical Fixtures, and more! Gorgeous LVP floors span the entire house as you enter the living room and kitchen, complete with granite countertops, subway tile backsplash and stainless steel appliances. Enjoy the electric fireplace that puts out three levels of heat and is adorned by a custom cedar mantle and ship lap wall. All bedrooms feature custom sliding barn doors covering the closets and all other doors through the home have been updated with custom trim for enhanced aesthetics. The master bedroom features a full bath with a tiled shower including built-in shower seat and toiletries shelf. The guest bathroom has also been remodeled with new plumbing fixtures and granite countertops. Enjoy the custom covered side porch with tongue and groove ceilings, exposed beams, and an uncovered area perfect for safe grilling. The large back yard overlooks a stocked fishing pond and includes some water frontage on the property. Covered parking is provided with a custom-made "timber kit" carport with exposed cypress beams and nicely stained tongue and groove ceilings. Don't wait or this beauty will be gone!!
Home Details
Home Type
- Single Family
Est. Annual Taxes
- $1,848
Year Built
- Built in 1988
Lot Details
- 0.5 Acre Lot
- Lot Dimensions are 105x200
- Private Entrance
- Landscaped
- Rectangular Lot
- Level Lot
- Private Yard
- Back and Front Yard
Home Design
- Ranch Style House
- Block Foundation
- Frame Construction
- Asphalt Roof
- Metal Roof
- HardiePlank Type
Interior Spaces
- Electric Fireplace
- Double Pane Windows
- ENERGY STAR Qualified Windows
- Insulated Windows
- Living Room with Fireplace
- Open-Concept Dining Room
- Water Views
- Crawl Space
- Fire and Smoke Detector
Kitchen
- Open to Family Room
- Eat-In Kitchen
- Breakfast Bar
- Electric Oven
- Electric Cooktop
- Range Hood
- Microwave
- Dishwasher
- Kitchen Island
- Solid Surface Countertops
- White Kitchen Cabinets
Flooring
- Tile
- Luxury Vinyl Tile
Bedrooms and Bathrooms
- 3 Main Level Bedrooms
- Walk-In Closet
- 2 Full Bathrooms
- Low Flow Plumbing Fixtures
- Shower Only
Laundry
- Laundry Room
- Laundry on main level
- Laundry in Kitchen
Parking
- 4 Car Detached Garage
- 1 Carport Space
- Driveway Level
Eco-Friendly Details
- Energy-Efficient Doors
Outdoor Features
- Pond
- Deck
- Covered Patio or Porch
- Outdoor Storage
- Outbuilding
- Rain Gutters
Schools
- Temple Elementary And Middle School
- Temple High School
Utilities
- Central Heating and Cooling System
- Heat Pump System
- 220 Volts
- 110 Volts
- Electric Water Heater
- High Speed Internet
- Phone Available
- Cable TV Available
Listing and Financial Details
- Assessor Parcel Number T04 0060150
Map
Home Values in the Area
Average Home Value in this Area
Tax History
| Year | Tax Paid | Tax Assessment Tax Assessment Total Assessment is a certain percentage of the fair market value that is determined by local assessors to be the total taxable value of land and additions on the property. | Land | Improvement |
|---|---|---|---|---|
| 2024 | $1,848 | $81,498 | $6,075 | $75,423 |
| 2023 | $1,848 | $74,810 | $6,075 | $68,735 |
| 2022 | $1,205 | $43,144 | $3,000 | $40,144 |
| 2021 | $890 | $28,629 | $3,000 | $25,629 |
| 2020 | $809 | $25,914 | $3,000 | $22,914 |
| 2019 | $754 | $23,958 | $3,000 | $20,958 |
| 2018 | $687 | $21,210 | $3,000 | $18,210 |
| 2017 | $695 | $21,210 | $3,000 | $18,210 |
| 2016 | $697 | $21,210 | $3,000 | $18,210 |
| 2015 | $666 | $19,071 | $4,000 | $15,072 |
| 2014 | $670 | $19,072 | $4,000 | $15,072 |
Property History
| Date | Event | Price | List to Sale | Price per Sq Ft | Prior Sale |
|---|---|---|---|---|---|
| 10/30/2025 10/30/25 | For Sale | $264,900 | +20.4% | -- | |
| 12/30/2021 12/30/21 | Sold | $220,000 | 0.0% | $199 / Sq Ft | View Prior Sale |
| 11/20/2021 11/20/21 | For Sale | $220,000 | -- | $199 / Sq Ft | |
| 11/10/2021 11/10/21 | Pending | -- | -- | -- |
Purchase History
| Date | Type | Sale Price | Title Company |
|---|---|---|---|
| Warranty Deed | $220,000 | -- | |
| Warranty Deed | $82,500 | -- | |
| Warranty Deed | -- | -- | |
| Deed | $41,500 | -- |
Mortgage History
| Date | Status | Loan Amount | Loan Type |
|---|---|---|---|
| Open | $216,015 | FHA | |
| Previous Owner | $103,445 | Commercial |
Source: First Multiple Listing Service (FMLS)
MLS Number: 7673774
APN: T04-0060150
- 105 Rocking D Rd
- 102 Rocking D Rd
- 216 Hunt Club Cir
- 249 Carrollton St
- 105 Fawn Ln
- 256 Hunt Club Cir
- 224 Villa Rica Springs
- 355 Double d Rd
- 384 Double d Rd
- 28 Ringer St
- 374 Daffodil Dr
- 161 U S 78
- 53 Villa Rosa Way
- 501 Azalea Way
- 501 Azalea Way Unit 49
- 503 Azalea Way Unit 50
- 511 Azalea Way Unit 54
- 513 Azalea Way Unit 55
- 395 Villa Rosa Rd
- 76 Villa Rosa Dr
- 108 Woodside Ct
- 626 Windy Mill Crossing
- 718 Creekridge Ct
- 186 S Red Oak Way
- 720 Ali St Unit 4
- 266 Amy Blvd
- 425 Willow Ln
- 145 Willow Bend Dr
- 435 Amy Blvd
- 661 Angela Dr
- 625 Meadows Ct
- 298 Greentree Trail
- 152 Edward Dr
- 11 Melleray Ct
- 411 Arrow Bend Rd
- 801 Hickory Level Rd
- 319 Winton Way
- 211 Cypress Ln







