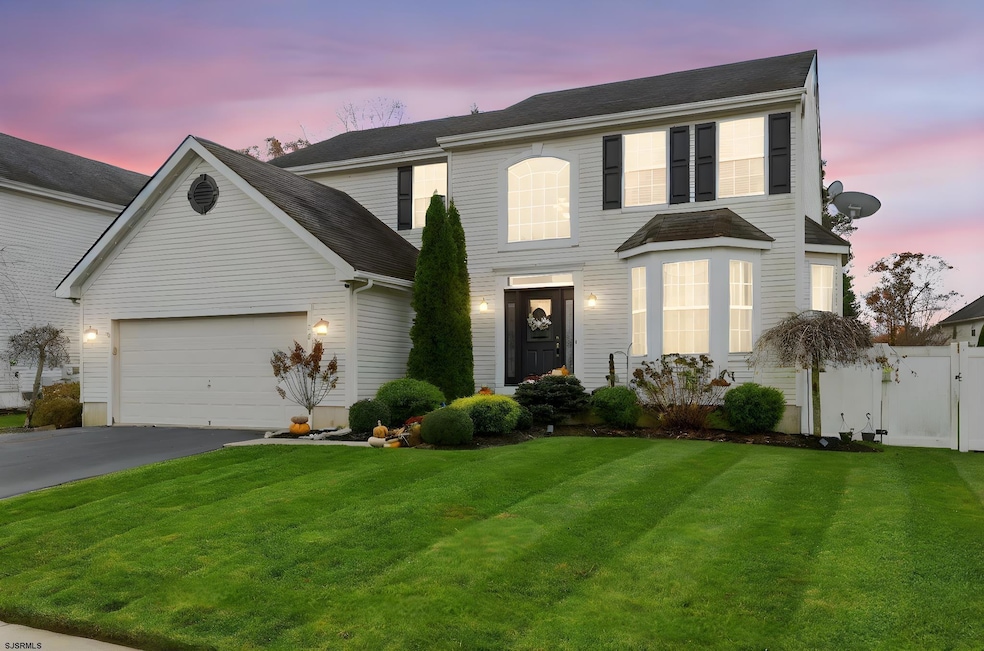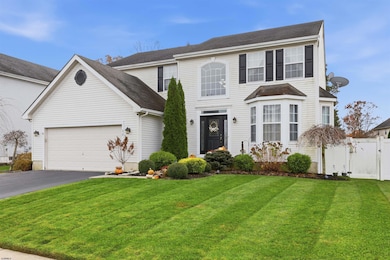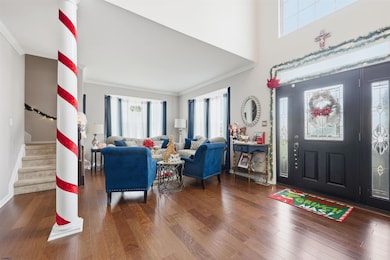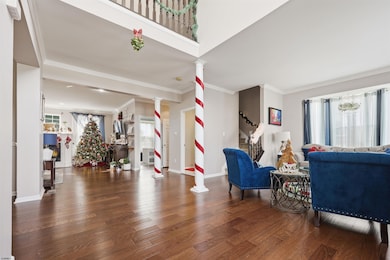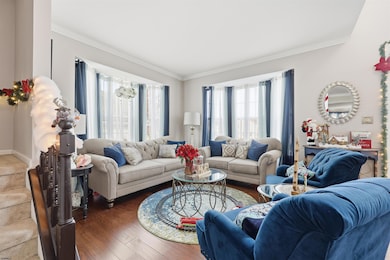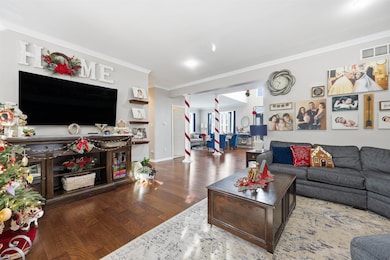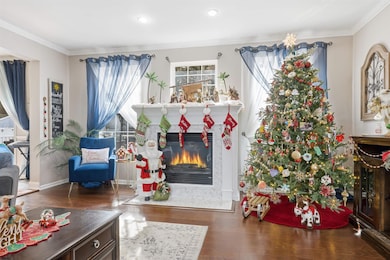28 Highland Cir Egg Harbor Township, NJ 08234
Estimated payment $3,791/month
Highlights
- Recreation Room
- Cathedral Ceiling
- Den
- Egg Harbor Township High School Rated A
- Main Floor Bedroom
- 2 Car Attached Garage
About This Home
Welcome to one of Egg Harbor Township’s finest homes—an exceptional blend of space, style, and family-friendly design! This stunning 4-bedroom residence offers 2,900 sq ft of beautifully maintained living space PLUS a fully finished basement, providing endless versatility for today’s lifestyle. Step inside to a grand foyer with soaring cathedral ceilings, immediately setting an impressive tone. The home features a bright living room, a cozy family room filled with natural light, and a formal dining room perfect for gatherings. The desirable open-concept layout creates a seamless flow throughout, ideal for entertaining or everyday family living. Upstairs, the primary suite serves as a true retreat, showcasing an elegant tray ceiling and a custom-designed walk-in closet with exceptional storage and organization. The first floor also offers a versatile bonus room—perfect as a private office, guest room, or additional bedroom to accommodate evolving needs. With two full bathrooms and a convenient half bath (2.5 total), comfort and practicality are built into every corner of this home. A significant highlight is the fantastic, fully finished basement, offering a spacious and highly adaptable area for recreation, entertainment, or a home office. Thoughtfully designed for family fun, it includes a custom rock wall, monkey bars, a built-in slide, a charming playhouse, and custom-built shelving for ample storage. From the kitchen, step out onto the oversized rear deck, perfect for outdoor dining, hosting guests, or simply relaxing in your private backyard. Additional features include central air conditioning, efficient natural gas heating, and an attached 2-car garage. Move-in ready and loaded with the upgrades and conveniences today’s buyers are seeking, this home truly has it all—spacious living, modern amenities, and unique family-friendly features. Don’t miss this exceptional opportunity in a highly sought-after Egg Harbor Township neighborhood. Schedule your private tour today—this one won’t last long! Showing starts on 11/29.
Home Details
Home Type
- Single Family
Est. Annual Taxes
- $9,428
Year Built
- Built in 2004
Home Design
- Vinyl Siding
Interior Spaces
- 2,882 Sq Ft Home
- 2-Story Property
- Cathedral Ceiling
- Gas Log Fireplace
- Family Room with Fireplace
- Dining Room
- Den
- Recreation Room
- Unfinished Basement
- Interior Basement Entry
Kitchen
- Eat-In Kitchen
- Stove
- Microwave
- Dishwasher
- Kitchen Island
- Disposal
Flooring
- Carpet
- Vinyl
Bedrooms and Bathrooms
- 4 Bedrooms
- Main Floor Bedroom
- Walk-In Closet
Laundry
- Laundry Room
- Dryer
- Washer
Home Security
- Carbon Monoxide Detectors
- Fire and Smoke Detector
Parking
- 2 Car Attached Garage
- Parking Pad
Utilities
- Forced Air Heating and Cooling System
- Heating System Uses Natural Gas
- Gas Water Heater
Listing and Financial Details
- Tax Lot 13.08
Map
Home Values in the Area
Average Home Value in this Area
Tax History
| Year | Tax Paid | Tax Assessment Tax Assessment Total Assessment is a certain percentage of the fair market value that is determined by local assessors to be the total taxable value of land and additions on the property. | Land | Improvement |
|---|---|---|---|---|
| 2025 | $9,297 | $277,200 | $47,000 | $230,200 |
| 2024 | $9,297 | $277,200 | $47,000 | $230,200 |
| 2023 | $9,245 | $277,200 | $47,000 | $230,200 |
| 2022 | $9,245 | $277,200 | $47,000 | $230,200 |
| 2021 | $9,319 | $277,200 | $47,000 | $230,200 |
| 2020 | $9,150 | $277,200 | $47,000 | $230,200 |
| 2019 | $8,901 | $277,200 | $47,000 | $230,200 |
| 2018 | $8,710 | $277,200 | $47,000 | $230,200 |
| 2017 | $8,679 | $277,200 | $47,000 | $230,200 |
| 2016 | $8,335 | $277,200 | $47,000 | $230,200 |
| 2015 | $8,213 | $277,200 | $47,000 | $230,200 |
| 2014 | $8,050 | $277,200 | $47,000 | $230,200 |
Property History
| Date | Event | Price | List to Sale | Price per Sq Ft | Prior Sale |
|---|---|---|---|---|---|
| 11/24/2025 11/24/25 | For Sale | $569,000 | +171.0% | $197 / Sq Ft | |
| 07/29/2016 07/29/16 | Sold | $210,000 | 0.0% | -- | View Prior Sale |
| 05/29/2016 05/29/16 | Pending | -- | -- | -- | |
| 12/14/2015 12/14/15 | For Sale | $210,000 | -- | -- |
Purchase History
| Date | Type | Sale Price | Title Company |
|---|---|---|---|
| Sheriffs Deed | -- | Attorney | |
| Deed | $357,000 | Agents Title Services | |
| Bargain Sale Deed | $293,900 | Fidelity Natl Title Ins Co | |
| Deed | $293,900 | -- | |
| Deed | $293,900 | -- | |
| Bargain Sale Deed | -- | American Title Abstract Corp |
Mortgage History
| Date | Status | Loan Amount | Loan Type |
|---|---|---|---|
| Previous Owner | $339,150 | Purchase Money Mortgage | |
| Previous Owner | $160,120 | New Conventional | |
| Previous Owner | $160,120 | No Value Available | |
| Closed | $0 | No Value Available |
Source: South Jersey Shore Regional MLS
MLS Number: 602639
APN: 08-04103-0000-00013-08
- 7 Olivia Dr
- 5 Moonlight Dr
- 133 Bonita Dr
- 5046A Fernwood Ave
- 25 Lacosta Dr
- 206 Surf Rd
- 7035 Ridge Ave
- 21 Sugarberry Rd
- 419 Superior Rd
- 6220 Mill Rd
- 279 Churchill Dr
- 7107 Fernwood Ave
- 1010 Saint Clair Blvd
- 24 Equestrian Rd
- 3 Winterberry Rd
- 5032 Tremont Ave
- 422 Delaware Ave
- 409 Delaware Ave
- 5029 Tremont Ave
- 310 Superior Rd
- 100 La Mesa Ct
- 2 Misty Lake Ct
- 7030 Fernwood Ave
- 314 Sussex Rd
- 321 Dogwood Ave
- 202 Jefferson Ave
- 281 Heather Croft
- 159 Heather Croft Unit 159
- 372 Heather Croft Unit 372
- 326 Heather Croft
- 136 Constitution Dr
- 199 Heather Croft
- 66B Oxford Village
- 10 Harrison Dr
- 309 Clark Place
- 6007 W Jersey Ave
- 204 Barr Ave
- 2909 Fire Rd
- 2580 Tilton Rd
- 2580 Tilton Rd
