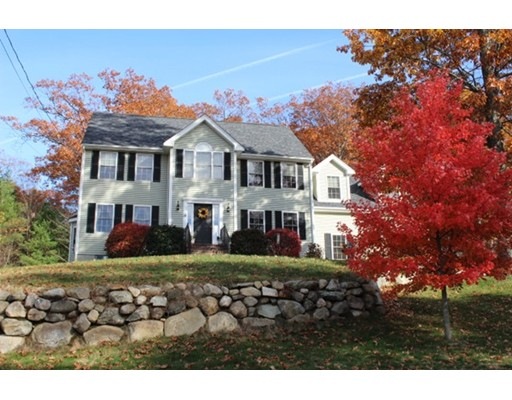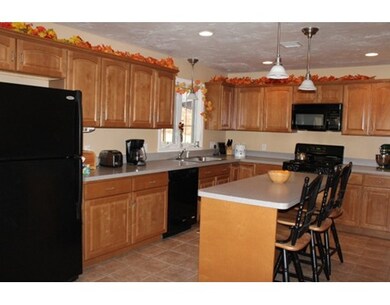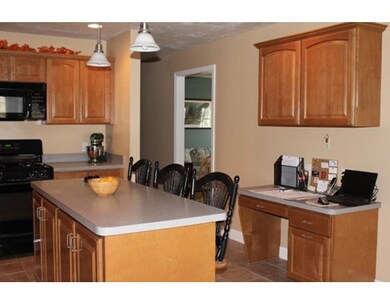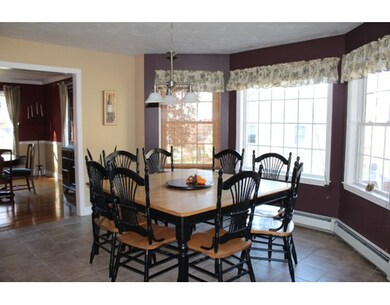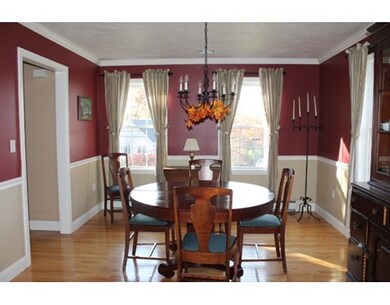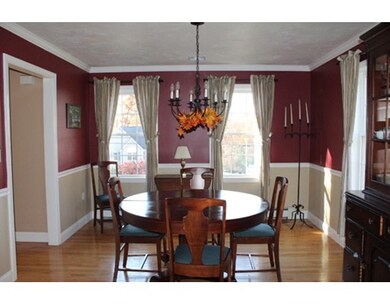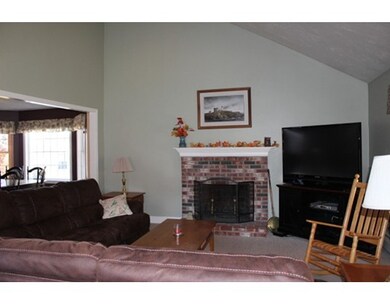
28 Highridge Rd Bellingham, MA 02019
About This Home
As of June 2021Very spacious, well maintained 4 bedroom colonial in sought after Highridge Estates. Cabinet packed, eat in maple kitchen with tiled flooring and walk out bay window in dining area. Cathedral ceiling, hardwood and fireplace in family room, Dining room, foyer and living rooms with hardwood. Master suite with separate sitting room and full bath. Three other bedrooms with hardwood and full bath complete the second floor.New carpeting in master bedroom and hallway. Town water, town sewer and gas hot water baseboard heat. Central air, large private back yard with above ground pool. All this plus perfect location to walking trails, train to Boston and Rte 495.
Last Agent to Sell the Property
Coldwell Banker Realty - Franklin Listed on: 03/04/2017

Home Details
Home Type
Single Family
Est. Annual Taxes
$8,403
Year Built
2004
Lot Details
0
Listing Details
- Lot Description: Paved Drive
- Property Type: Single Family
- Single Family Type: Detached
- Style: Colonial
- Other Agent: 2.50
- Year Round: Yes
- Year Built Description: Actual
- Special Features: None
- Property Sub Type: Detached
- Year Built: 2004
Interior Features
- Has Basement: Yes
- Fireplaces: 1
- Primary Bathroom: Yes
- Number of Rooms: 9
- Amenities: Public Transportation, Walk/Jog Trails, Highway Access, T-Station
- Electric: Circuit Breakers
- Energy: Insulated Windows, Insulated Doors, Prog. Thermostat
- Flooring: Tile, Wall to Wall Carpet, Hardwood
- Insulation: Full
- Interior Amenities: Cable Available
- Basement: Full, Bulkhead
- Bedroom 2: Second Floor
- Bedroom 3: Second Floor
- Bedroom 4: Second Floor
- Bathroom #1: First Floor
- Bathroom #2: Second Floor
- Bathroom #3: Second Floor
- Kitchen: First Floor
- Laundry Room: First Floor
- Living Room: First Floor
- Master Bedroom: Second Floor
- Master Bedroom Description: Closet - Walk-in, Flooring - Wall to Wall Carpet
- Dining Room: First Floor
- Family Room: First Floor
- No Bedrooms: 4
- Full Bathrooms: 2
- Half Bathrooms: 1
- Oth1 Room Name: Sitting Room
- Oth1 Dscrp: Flooring - Wall to Wall Carpet
- Main Lo: K95001
- Main So: BB1175
- Estimated Sq Ft: 2815.00
Exterior Features
- Construction: Frame
- Exterior: Vinyl
- Exterior Features: Deck, Gutters, Invisible Fence
- Foundation: Poured Concrete
Garage/Parking
- Garage Parking: Attached, Garage Door Opener
- Garage Spaces: 2
- Parking: Off-Street
- Parking Spaces: 6
Utilities
- Cooling Zones: 1
- Heat Zones: 3
- Hot Water: Natural Gas, Tank
- Utility Connections: for Gas Range, for Electric Dryer, Washer Hookup, Icemaker Connection
- Sewer: City/Town Sewer
- Water: City/Town Water
Lot Info
- Assessor Parcel Number: M:0081 B:0001 L:0070
- Zoning: AGR
- Acre: 0.77
- Lot Size: 33754.00
Ownership History
Purchase Details
Home Financials for this Owner
Home Financials are based on the most recent Mortgage that was taken out on this home.Purchase Details
Home Financials for this Owner
Home Financials are based on the most recent Mortgage that was taken out on this home.Similar Homes in Bellingham, MA
Home Values in the Area
Average Home Value in this Area
Purchase History
| Date | Type | Sale Price | Title Company |
|---|---|---|---|
| Deed | $507,150 | -- | |
| Deed | $155,000 | -- |
Mortgage History
| Date | Status | Loan Amount | Loan Type |
|---|---|---|---|
| Open | $350,000 | Purchase Money Mortgage | |
| Closed | $413,000 | New Conventional | |
| Closed | $369,000 | Stand Alone Refi Refinance Of Original Loan | |
| Closed | $364,000 | No Value Available | |
| Closed | $36,000 | No Value Available | |
| Closed | $380,000 | Purchase Money Mortgage | |
| Previous Owner | $350,000 | Purchase Money Mortgage |
Property History
| Date | Event | Price | Change | Sq Ft Price |
|---|---|---|---|---|
| 06/30/2021 06/30/21 | Sold | $646,000 | +3.4% | $229 / Sq Ft |
| 05/03/2021 05/03/21 | Pending | -- | -- | -- |
| 04/27/2021 04/27/21 | For Sale | $625,000 | +30.2% | $222 / Sq Ft |
| 06/27/2017 06/27/17 | Sold | $480,000 | -2.0% | $171 / Sq Ft |
| 04/16/2017 04/16/17 | Pending | -- | -- | -- |
| 03/24/2017 03/24/17 | Price Changed | $489,900 | -2.0% | $174 / Sq Ft |
| 03/05/2017 03/05/17 | Price Changed | $499,900 | -2.0% | $178 / Sq Ft |
| 03/04/2017 03/04/17 | For Sale | $509,900 | -- | $181 / Sq Ft |
Tax History Compared to Growth
Tax History
| Year | Tax Paid | Tax Assessment Tax Assessment Total Assessment is a certain percentage of the fair market value that is determined by local assessors to be the total taxable value of land and additions on the property. | Land | Improvement |
|---|---|---|---|---|
| 2025 | $8,403 | $669,000 | $184,700 | $484,300 |
| 2024 | $8,019 | $623,600 | $168,700 | $454,900 |
| 2023 | $7,727 | $592,100 | $160,700 | $431,400 |
| 2022 | $7,721 | $548,400 | $140,000 | $408,400 |
| 2021 | $7,438 | $516,200 | $140,000 | $376,200 |
| 2020 | $7,158 | $503,400 | $137,800 | $365,600 |
| 2019 | $7,001 | $492,700 | $137,800 | $354,900 |
| 2018 | $7,010 | $486,500 | $149,900 | $336,600 |
| 2017 | $6,791 | $473,600 | $149,900 | $323,700 |
| 2016 | $6,449 | $451,300 | $158,500 | $292,800 |
| 2015 | $6,431 | $451,300 | $158,500 | $292,800 |
| 2014 | $6,305 | $430,100 | $154,200 | $275,900 |
Agents Affiliated with this Home
-

Seller's Agent in 2021
Susan Morrison
RE/MAX
5 in this area
133 Total Sales
-

Seller's Agent in 2017
Suzanne Ranieri
Coldwell Banker Realty - Franklin
(508) 380-1643
50 in this area
127 Total Sales
Map
Source: MLS Property Information Network (MLS PIN)
MLS Number: 72126700
APN: BELL-000081-000001-000070
- 1260 Pulaski Blvd
- 352 Lake St
- 20 October Dr
- 900 Washington St
- 23 September Dr
- 35 Ridge Rd
- 230 Prospect St
- 55 Blackberry Hill Rd
- 65 Palmetto Dr Unit 65
- 21 Palmetto Dr Unit 21
- 22 Palmetto Dr Unit 22
- 24 Palmetto Dr Unit 24
- 8 Mercer Ln
- 349 Center St
- 2470 West St
- 468 Lake St
- 2680 West St
- 20 Bertine St
- 6 Fleuette Dr
- 2095 West St
