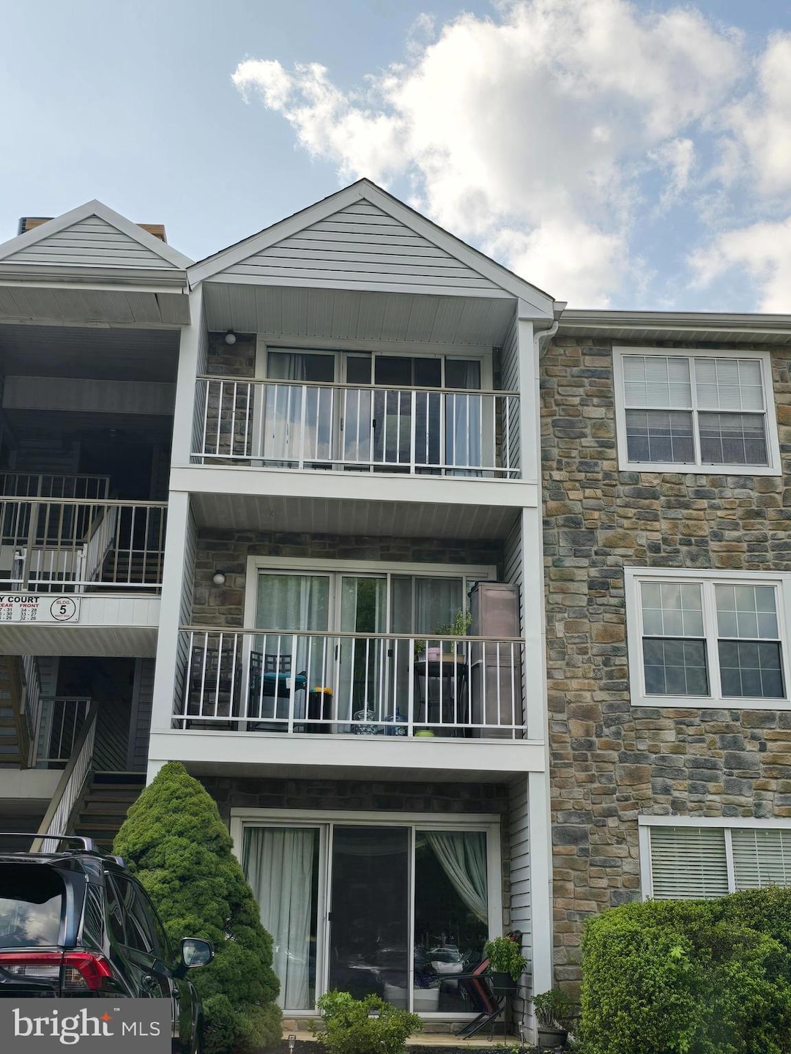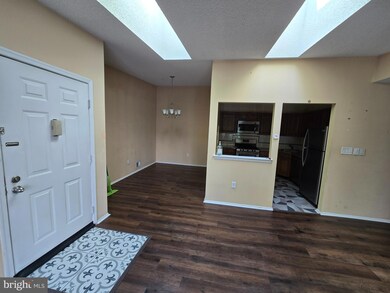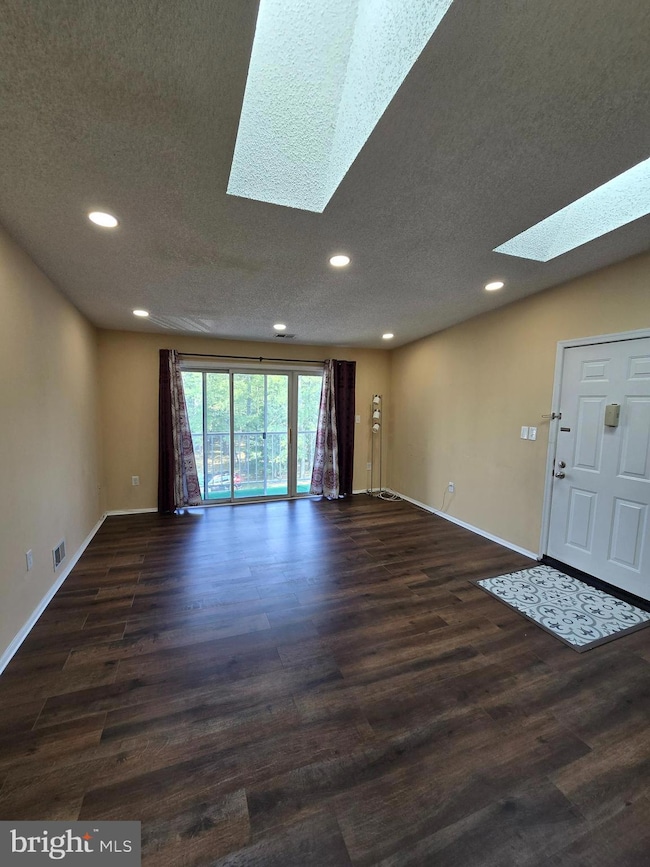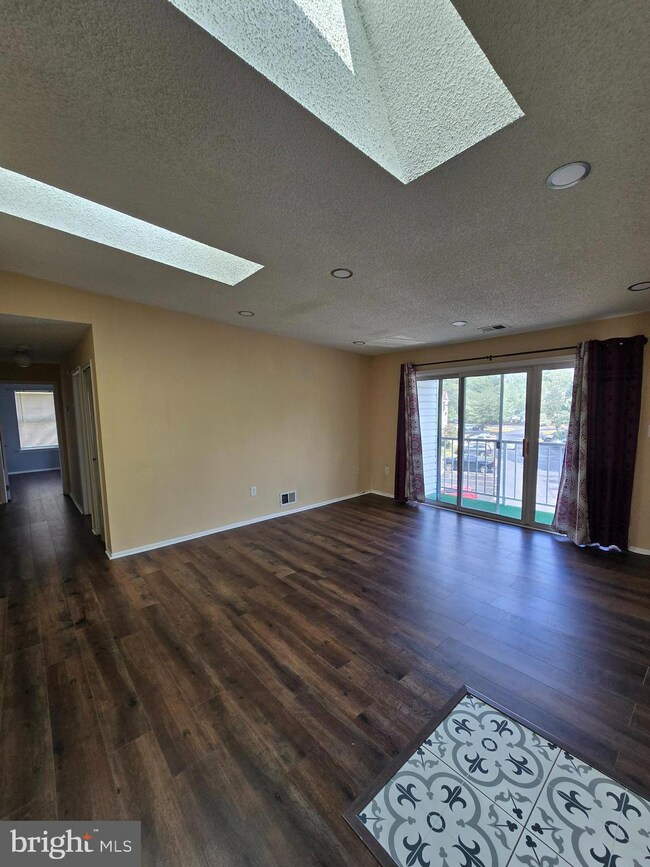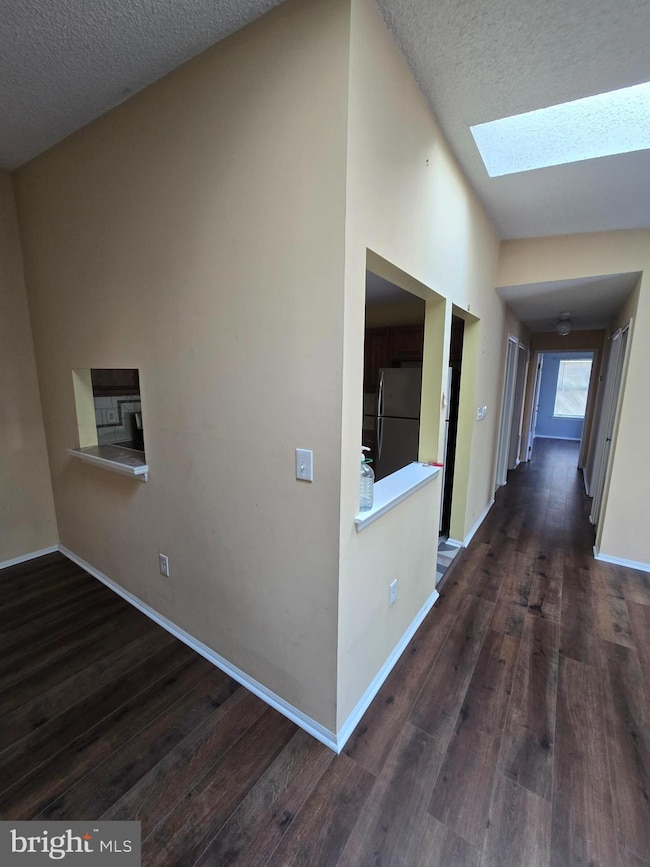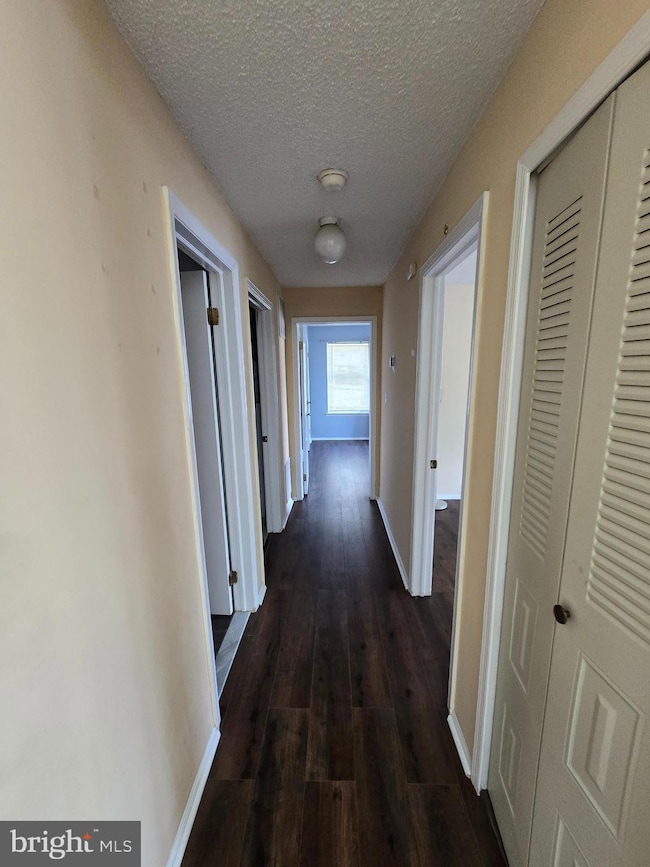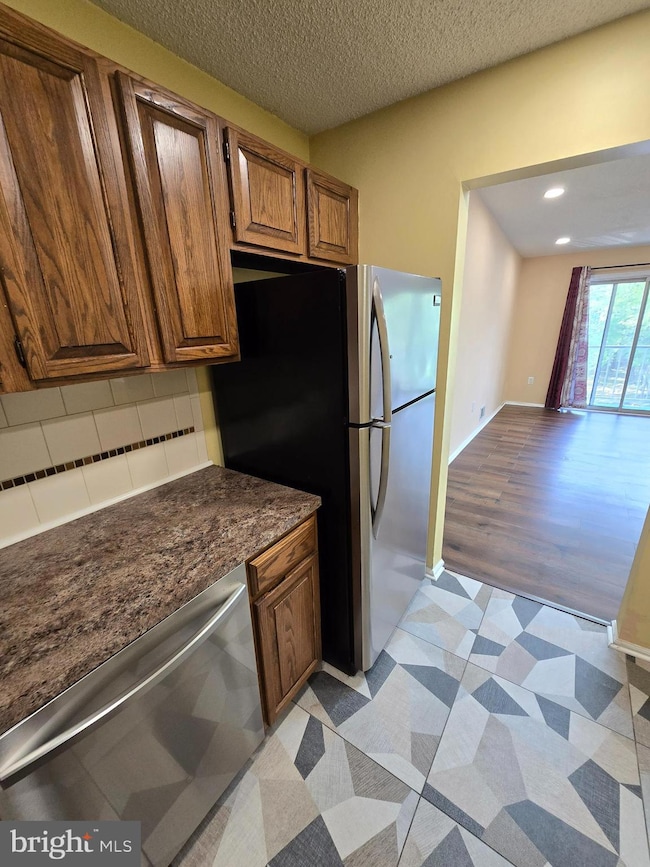28 Holly Ct Unit F3 Trenton, NJ 08619
Estimated payment $2,313/month
Total Views
7,418
2
Beds
2
Baths
1,100
Sq Ft
$273
Price per Sq Ft
Highlights
- Penthouse
- Community Pool
- Stainless Steel Appliances
- Engineered Wood Flooring
- Tennis Courts
- Skylights
About This Home
Beautifully updated and spacious penthouse in the desirable Society Hill subdivision.
Features include a bright living room with skylights and balcony and a spacious Dining area. Modern kitchen with stainless steel appliances, updated bathrooms and engineered wood flooring throughout. Freshly painted and move-in ready.
Conveniently located near major highways, shopping, and the Hamilton Square Train Station (within 5 miles)
Located in the highly rated Steinert School District.
Property Details
Home Type
- Condominium
Est. Annual Taxes
- $4,852
Year Built
- Built in 1985
Lot Details
- Property is in excellent condition
HOA Fees
- $330 Monthly HOA Fees
Home Design
- Penthouse
- Entry on the 3rd floor
- Stone Siding
- Masonry
Interior Spaces
- 1,100 Sq Ft Home
- Property has 3 Levels
- Skylights
- Double Hung Windows
- Living Room
- Dining Room
Kitchen
- Eat-In Kitchen
- Gas Oven or Range
- Range Hood
- Microwave
- Dishwasher
- Stainless Steel Appliances
Flooring
- Engineered Wood
- Ceramic Tile
Bedrooms and Bathrooms
- 2 Main Level Bedrooms
- En-Suite Bathroom
- Walk-In Closet
- 2 Full Bathrooms
Laundry
- Laundry in unit
- Gas Dryer
- Washer
Parking
- 1 Open Parking Space
- 1 Parking Space
- Lighted Parking
- Paved Parking
- Parking Lot
Schools
- Steinert High School
Utilities
- Forced Air Heating and Cooling System
- Vented Exhaust Fan
- Natural Gas Water Heater
- Municipal Trash
Listing and Financial Details
- Tax Lot 01134
- Assessor Parcel Number 03-02167-01134
Community Details
Overview
- Association fees include all ground fee, common area maintenance, exterior building maintenance, lawn care front, insurance, lawn care rear, lawn care side, lawn maintenance, management, pest control, pool(s), recreation facility, snow removal, trash
- Low-Rise Condominium
- Society Hill I Hamil Subdivision
Amenities
- Common Area
Recreation
- Tennis Courts
- Community Playground
- Community Pool
Pet Policy
- Pets Allowed
Map
Create a Home Valuation Report for This Property
The Home Valuation Report is an in-depth analysis detailing your home's value as well as a comparison with similar homes in the area
Home Values in the Area
Average Home Value in this Area
Tax History
| Year | Tax Paid | Tax Assessment Tax Assessment Total Assessment is a certain percentage of the fair market value that is determined by local assessors to be the total taxable value of land and additions on the property. | Land | Improvement |
|---|---|---|---|---|
| 2025 | $4,853 | $137,700 | $40,000 | $97,700 |
| 2024 | $4,548 | $137,700 | $40,000 | $97,700 |
| 2023 | $4,548 | $137,700 | $40,000 | $97,700 |
| 2022 | $4,477 | $137,700 | $40,000 | $97,700 |
| 2021 | $4,713 | $137,700 | $40,000 | $97,700 |
| 2020 | $4,218 | $137,700 | $40,000 | $97,700 |
| 2019 | $4,124 | $137,700 | $40,000 | $97,700 |
| 2018 | $4,101 | $137,700 | $40,000 | $97,700 |
| 2017 | $3,996 | $137,700 | $40,000 | $97,700 |
| 2016 | $3,723 | $137,700 | $40,000 | $97,700 |
| 2015 | $3,676 | $80,100 | $24,000 | $56,100 |
| 2014 | $3,613 | $80,100 | $24,000 | $56,100 |
Source: Public Records
Property History
| Date | Event | Price | List to Sale | Price per Sq Ft | Prior Sale |
|---|---|---|---|---|---|
| 10/26/2025 10/26/25 | Price Changed | $299,900 | -3.2% | $273 / Sq Ft | |
| 10/05/2025 10/05/25 | For Sale | $309,900 | 0.0% | $282 / Sq Ft | |
| 01/20/2020 01/20/20 | Rented | $1,550 | 0.0% | -- | |
| 12/03/2019 12/03/19 | For Rent | $1,550 | +5.1% | -- | |
| 09/05/2018 09/05/18 | Rented | $1,475 | -1.7% | -- | |
| 09/05/2018 09/05/18 | Under Contract | -- | -- | -- | |
| 06/11/2018 06/11/18 | For Rent | $1,500 | +5.3% | -- | |
| 02/23/2015 02/23/15 | Rented | $1,425 | -1.7% | -- | |
| 02/23/2015 02/23/15 | Under Contract | -- | -- | -- | |
| 01/03/2015 01/03/15 | For Rent | $1,450 | 0.0% | -- | |
| 12/29/2014 12/29/14 | Sold | $142,000 | -5.3% | $129 / Sq Ft | View Prior Sale |
| 11/23/2014 11/23/14 | Pending | -- | -- | -- | |
| 09/19/2014 09/19/14 | Price Changed | $149,900 | -1.3% | $136 / Sq Ft | |
| 08/26/2014 08/26/14 | Price Changed | $151,900 | -3.2% | $138 / Sq Ft | |
| 07/22/2014 07/22/14 | For Sale | $156,900 | -- | $143 / Sq Ft |
Source: Bright MLS
Purchase History
| Date | Type | Sale Price | Title Company |
|---|---|---|---|
| Deed | $190,000 | Atlantic Ttl & Stlmt Svc Llc | |
| Deed | $142,000 | Multiple | |
| Deed | $182,000 | Lawyers Title Insurance Corp | |
| Deed | $128,000 | -- |
Source: Public Records
Mortgage History
| Date | Status | Loan Amount | Loan Type |
|---|---|---|---|
| Open | $152,000 | New Conventional | |
| Previous Owner | $106,500 | New Conventional | |
| Previous Owner | $163,800 | New Conventional | |
| Previous Owner | $115,200 | Purchase Money Mortgage |
Source: Public Records
Source: Bright MLS
MLS Number: NJME2066352
APN: 03-02167-0000-01134
Nearby Homes
- 17 Mulberry Ct
- 25 Mulberry Ct
- 16 Willow Ct
- 67 Willow Ct
- 66 Willow Ct
- 229 Meadowlark Dr
- 75 Chambord Ct
- 74 Chambord Ct
- 704 Silver Ct
- 18 Goldfinch Dr
- 89 Chambord Ct
- 112 Chambord Ct Unit F2
- 23 Chambord Ct Unit B
- 15 Versailles Ct Unit J2
- 151 Meadowlark Dr
- 27 Versailles Ct
- 97 Hummingbird Dr
- 212 Silver Ct
- 54 Versailles Ct Unit B2
- 1968 Klockner Rd
- 16 Holly Ct
- 8 Holly Ct
- 25 Mulberry Ct
- 53 Juniper Way Unit 53 Juniper Way
- 10 Aspen Ct
- 69 Cheverny Ct
- 82 Chambord Ct Unit 82
- 40 Chambord Ct
- 39 Chambord Ct
- 1 Lehavre Ct
- 615 Silver Ct
- 15 Lehavre Ct
- 413 Silver Ct
- 74 Lehavre Ct
- 14 Versailles Ct
- 110 Versailles Ct
- 82 Versailles Ct
- 212 Silver Ct Unit 212 Silver Court
- 64 Versailles Ct
- 1655 Klockner Rd
