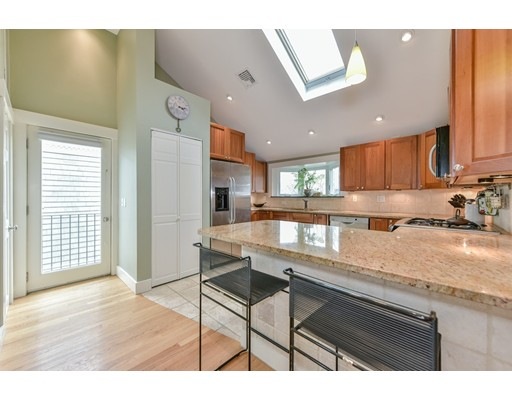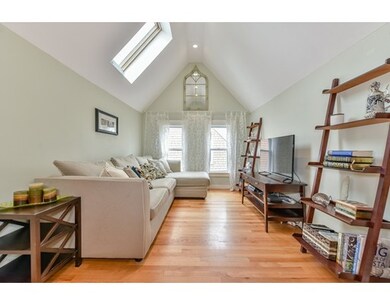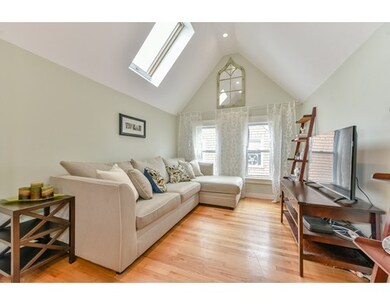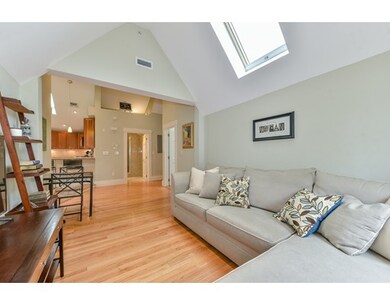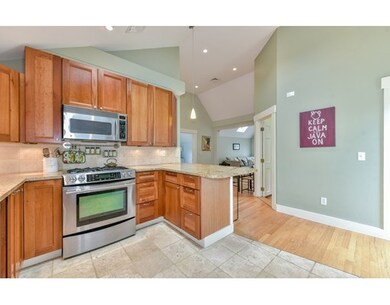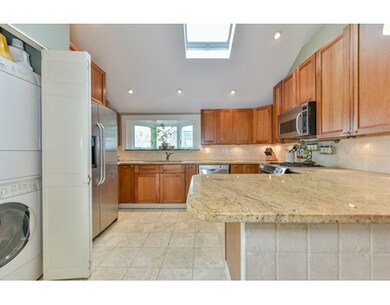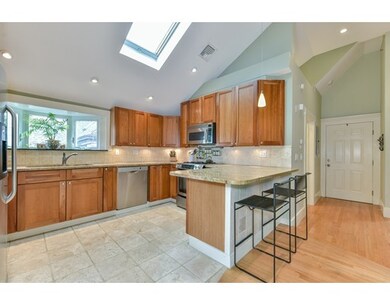
28 Holyoke Rd Unit 3 Somerville, MA 02144
Spring Hill NeighborhoodAbout This Home
As of October 2024Renovated top floor urban chic home in A+ Porter Square location. Light filled condo highlighted by vaulted ceilings and skylights. Fantastic kitchen for cooking with ample counter space, breakfast bar, stainless steel appliances and granite counter tops. Sought after open floor plan with two good sized bedrooms. Want outdoor space? Enjoy your own deck AND a private fenced-in patio too. Additional amenities include central air, in-unit laundry, recessed lighting, private storage and a pet friendly association. Easy access to the Red Line subway, commuter rail, supermarket, pharmacy, book store and restaurants within a few blocks. Walk Score 92.
Last Agent to Sell the Property
Gibson Sotheby's International Realty Listed on: 04/19/2017
Last Buyer's Agent
Robert Fortin
Charles River Residential Brokerage, Inc.
Property Details
Home Type
Condominium
Est. Annual Taxes
$7,602
Year Built
1900
Lot Details
0
Listing Details
- Unit Level: 3
- Unit Placement: Top/Penthouse
- Property Type: Condominium/Co-Op
- CC Type: Condo
- Style: 2/3 Family
- Other Agent: 1.00
- Lead Paint: Unknown
- Year Built Description: Approximate
- Special Features: None
- Property Sub Type: Condos
- Year Built: 1900
Interior Features
- Has Basement: No
- Number of Rooms: 4
- Flooring: Wood, Tile
- Bedroom 2: Third Floor
- Bathroom #1: Third Floor
- Kitchen: Third Floor
- Laundry Room: Third Floor
- Living Room: Third Floor
- Master Bedroom: Third Floor
- Master Bedroom Description: Skylight, Flooring - Wood
- Dining Room: Third Floor
- No Bedrooms: 2
- Full Bathrooms: 1
- No Living Levels: 1
- Main Lo: AN1593
- Main So: BB9058
Exterior Features
- Exterior Unit Features: Porch, Patio
Garage/Parking
- Parking Spaces: 0
Utilities
- Cooling Zones: 1
- Heat Zones: 1
- Sewer: City/Town Sewer
- Water: City/Town Water
Condo/Co-op/Association
- Association Fee Includes: Water, Sewer, Master Insurance, Snow Removal, Extra Storage, Reserve Funds
- Pets Allowed: Yes w/ Restrictions
- No Units: 3
- Unit Building: 3
Fee Information
- Fee Interval: Monthly
Lot Info
- Assessor Parcel Number: M:31 B:C L:12 U:3
- Zoning: RES
Ownership History
Purchase Details
Home Financials for this Owner
Home Financials are based on the most recent Mortgage that was taken out on this home.Purchase Details
Home Financials for this Owner
Home Financials are based on the most recent Mortgage that was taken out on this home.Purchase Details
Home Financials for this Owner
Home Financials are based on the most recent Mortgage that was taken out on this home.Purchase Details
Similar Homes in the area
Home Values in the Area
Average Home Value in this Area
Purchase History
| Date | Type | Sale Price | Title Company |
|---|---|---|---|
| Condominium Deed | $711,000 | None Available | |
| Condominium Deed | $711,000 | None Available | |
| Not Resolvable | $615,000 | -- | |
| Not Resolvable | $430,000 | -- | |
| Not Resolvable | $430,000 | -- | |
| Deed | $375,000 | -- | |
| Warranty Deed | $375,000 | -- |
Mortgage History
| Date | Status | Loan Amount | Loan Type |
|---|---|---|---|
| Open | $331,000 | Purchase Money Mortgage | |
| Closed | $331,000 | Purchase Money Mortgage | |
| Previous Owner | $230,000 | New Conventional | |
| Previous Owner | $276,500 | No Value Available |
Property History
| Date | Event | Price | Change | Sq Ft Price |
|---|---|---|---|---|
| 10/31/2024 10/31/24 | Sold | $711,000 | -1.3% | $902 / Sq Ft |
| 09/19/2024 09/19/24 | Pending | -- | -- | -- |
| 09/04/2024 09/04/24 | For Sale | $720,000 | +17.1% | $914 / Sq Ft |
| 06/23/2017 06/23/17 | Sold | $615,000 | +7.9% | $780 / Sq Ft |
| 04/25/2017 04/25/17 | Pending | -- | -- | -- |
| 04/19/2017 04/19/17 | For Sale | $569,900 | +32.5% | $723 / Sq Ft |
| 06/14/2013 06/14/13 | Sold | $430,000 | +5.1% | $546 / Sq Ft |
| 05/06/2013 05/06/13 | Pending | -- | -- | -- |
| 05/02/2013 05/02/13 | For Sale | $409,000 | -- | $519 / Sq Ft |
Tax History Compared to Growth
Tax History
| Year | Tax Paid | Tax Assessment Tax Assessment Total Assessment is a certain percentage of the fair market value that is determined by local assessors to be the total taxable value of land and additions on the property. | Land | Improvement |
|---|---|---|---|---|
| 2025 | $7,602 | $696,800 | $0 | $696,800 |
| 2024 | $7,182 | $682,700 | $0 | $682,700 |
| 2023 | $6,967 | $673,800 | $0 | $673,800 |
| 2022 | $6,598 | $648,100 | $0 | $648,100 |
| 2021 | $6,460 | $634,000 | $0 | $634,000 |
| 2020 | $6,189 | $613,400 | $0 | $613,400 |
| 2019 | $6,394 | $594,200 | $0 | $594,200 |
| 2018 | $5,106 | $451,500 | $0 | $451,500 |
| 2017 | $5,315 | $455,400 | $0 | $455,400 |
| 2016 | $5,008 | $399,700 | $0 | $399,700 |
| 2015 | $4,717 | $374,100 | $0 | $374,100 |
Agents Affiliated with this Home
-

Seller's Agent in 2024
David Lilley
RE/MAX Real Estate Center
(617) 290-5868
3 in this area
145 Total Sales
-

Buyer's Agent in 2024
Karen Morgan
Coldwell Banker Realty - Cambridge
(617) 543-6456
4 in this area
138 Total Sales
-

Seller's Agent in 2017
Cathleen Lane
Gibson Sotheby's International Realty
(617) 943-9980
72 Total Sales
-
R
Buyer's Agent in 2017
Robert Fortin
Charles River Residential Brokerage, Inc.
-

Seller's Agent in 2013
Jennifer Gelfand
Keller Williams Realty Boston-Metro | Back Bay
(617) 230-2829
3 in this area
219 Total Sales
Map
Source: MLS Property Information Network (MLS PIN)
MLS Number: 72148505
APN: SOME-000031-C000000-000012-000003
- 32-40 White St
- 15-19 Mount Vernon St Unit 4
- 3 Arlington St Unit 54
- 3 Arlington St Unit 7
- 5 Arlington St Unit 31
- 3 Arlington St Unit 52
- 115 Elm St
- 25 Linden Ave Unit 4
- 10 Hancock St
- 1 Davenport St Unit 11
- 1963 Massachusetts Ave Unit 404
- 32 Burnside Ave Unit 2
- 36 Burnside Ave Unit 3
- 36 Burnside Ave Unit 2
- 309 Beacon St
- 22 Harris St Unit 24
- 7 Beech St Unit 319
- 7 Beech St Unit 310
- 7 Beech St Unit 311
- 33 Agassiz St
