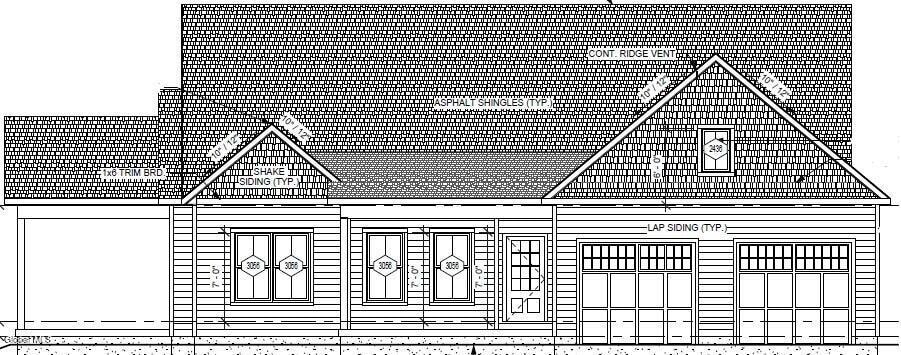
28 Indigo Way Wilton, NY 12831
Highlights
- New Construction
- Custom Home
- No HOA
- Dorothy Nolan Elementary School Rated A-
- Mud Room
- Covered Patio or Porch
About This Home
As of July 2025Sold before MLS.
LA works for and is related to the builder.
Property taxes are determined post closing by tax assessor.
Last Agent to Sell the Property
Roohan Realty License #10401350452 Listed on: 08/08/2025

Last Buyer's Agent
non-member non member
NON MLS OFFICE
Home Details
Home Type
- Single Family
Year Built
- Built in 2025 | New Construction
Lot Details
- 0.5 Acre Lot
- Cul-De-Sac
- Cleared Lot
- Property is zoned Single Residence
Parking
- 1 Car Attached Garage
- Garage Door Opener
- Driveway
- Off-Street Parking
Home Design
- Custom Home
- Craftsman Architecture
- Ranch Style House
- Permanent Foundation
- Vinyl Siding
- Asphalt
Interior Spaces
- 1,677 Sq Ft Home
- Gas Fireplace
- Window Screens
- Sliding Doors
- Mud Room
- Entrance Foyer
- Family Room
- Dining Room
Kitchen
- Range with Range Hood
- Microwave
- Dishwasher
Bedrooms and Bathrooms
- 3 Bedrooms
- Walk-In Closet
- Bathroom on Main Level
- 2 Full Bathrooms
- Ceramic Tile in Bathrooms
Laundry
- Laundry Room
- Laundry on main level
- Washer and Dryer Hookup
Unfinished Basement
- Basement Fills Entire Space Under The House
- Interior Basement Entry
- Basement Window Egress
Home Security
- Carbon Monoxide Detectors
- Fire and Smoke Detector
Outdoor Features
- Covered Patio or Porch
Schools
- Saratoga Springs High School
Utilities
- Humidity Control
- Forced Air Heating and Cooling System
- Heating System Uses Natural Gas
- Underground Utilities
- Tankless Water Heater
- Cable TV Available
Community Details
- No Home Owners Association
- Adams
Listing and Financial Details
- Assessor Parcel Number 127.18-3-8
Similar Homes in the area
Home Values in the Area
Average Home Value in this Area
Property History
| Date | Event | Price | Change | Sq Ft Price |
|---|---|---|---|---|
| 08/08/2025 08/08/25 | Pending | -- | -- | -- |
| 08/08/2025 08/08/25 | For Sale | $586,698 | +0.2% | $350 / Sq Ft |
| 07/22/2025 07/22/25 | Sold | $585,358 | -- | $349 / Sq Ft |
Tax History Compared to Growth
Agents Affiliated with this Home
-
Jeana Labas

Seller's Agent in 2025
Jeana Labas
Roohan Realty
(208) 360-1175
14 in this area
21 Total Sales
-
n
Buyer's Agent in 2025
non-member non member
NON MLS OFFICE
Map
Source: Global MLS
MLS Number: 202523497
- 2 Indigo Way
- 19 Timberlane Dr
- 729 U S 9
- 49 Hopeful Ln
- 27 Hopeful Ln
- 4 Farmington Ave
- 9 Rolling Hills Dr
- 12 New Britain Dr
- 28 Meditation Way
- 13 Killarney Ct
- L30 Hilltop Dr
- L11 Hilltop Dr
- 37 Donegal Way
- 50 Castleberry Dr
- 71 Hearthstone Dr
- 38 Hearthstone Dr
- 8 Vista Grande
- 10 Sweetbriar Dr
- 24 Lonesome Pine Trail
- 87 Damascus Dr
