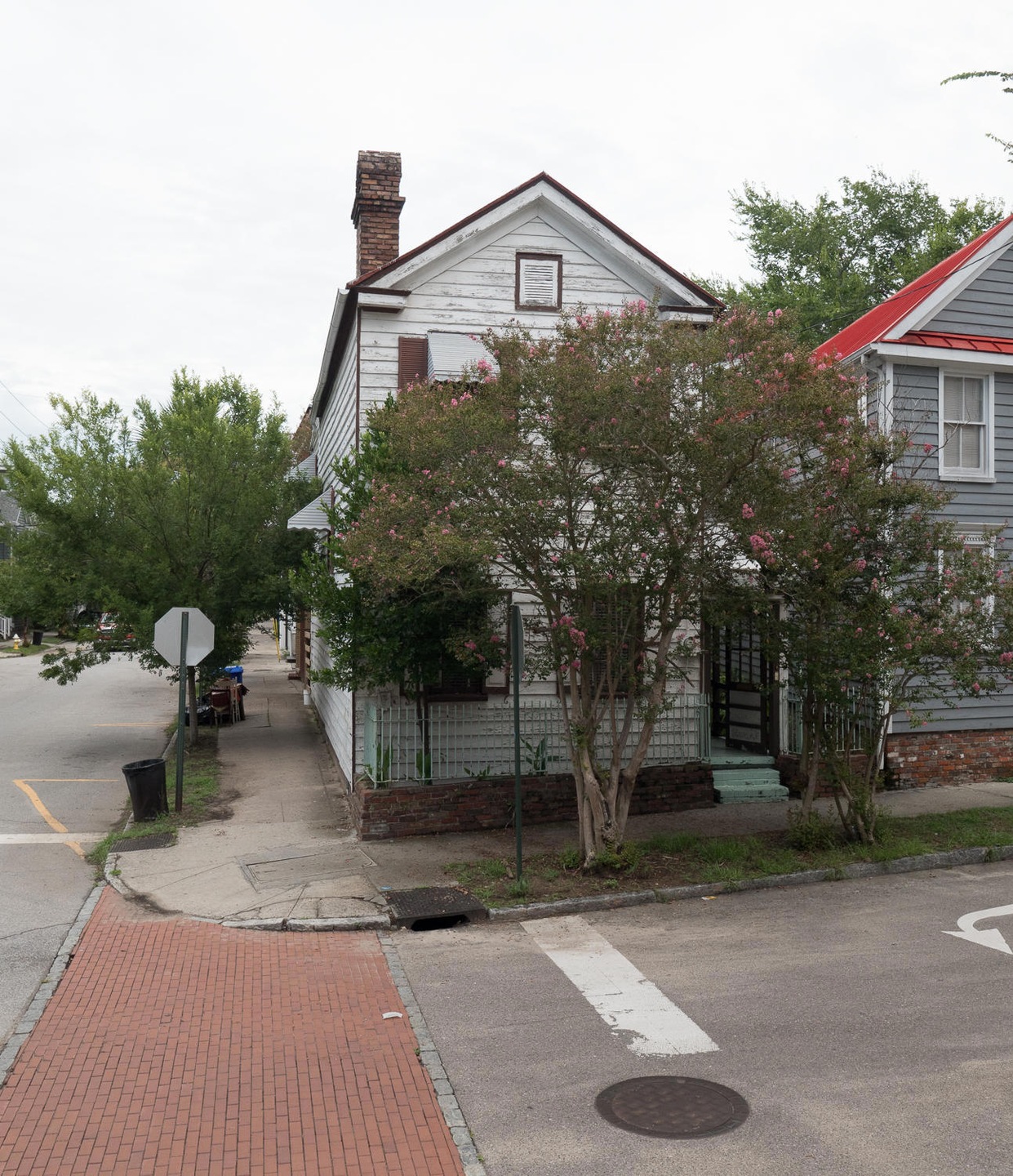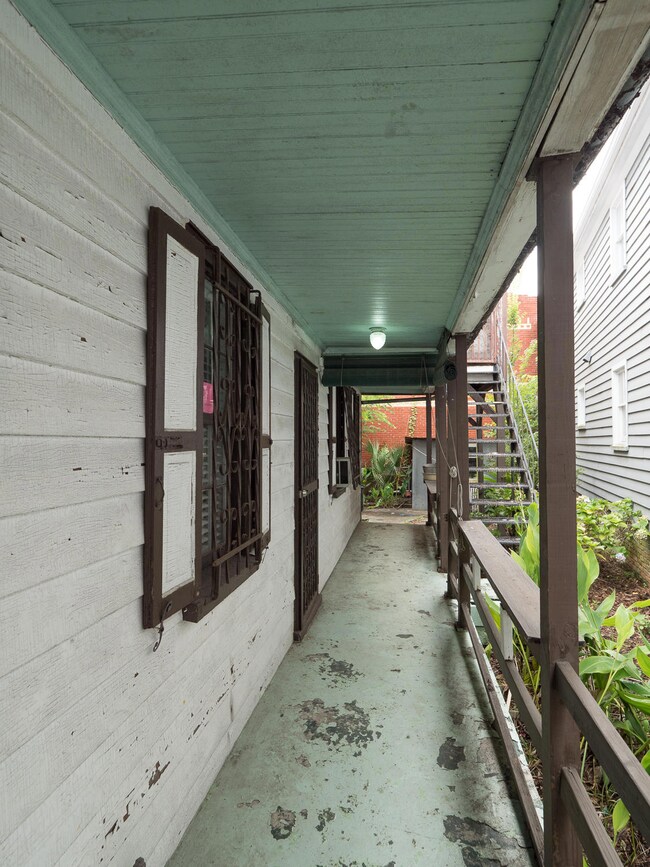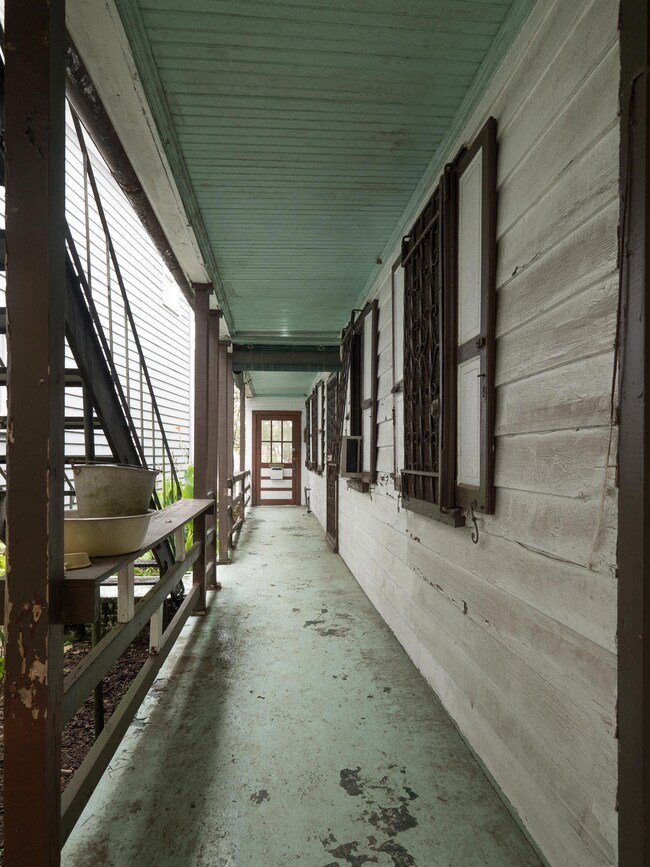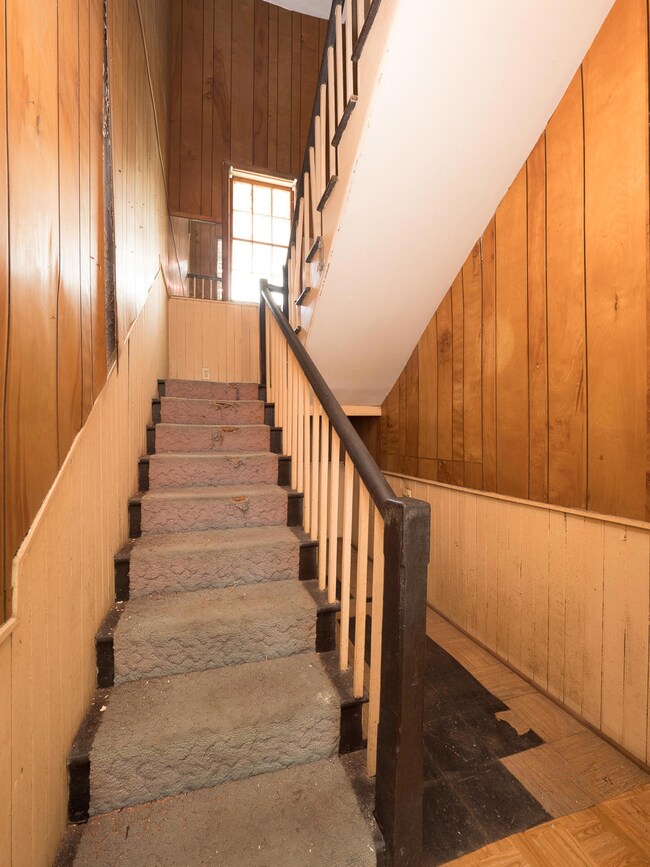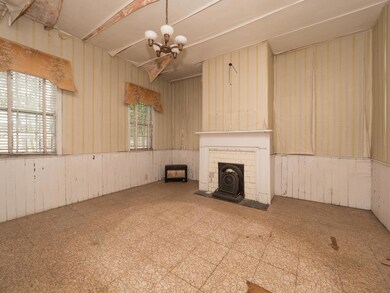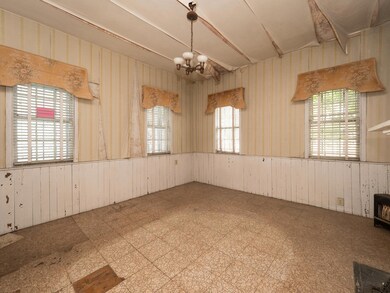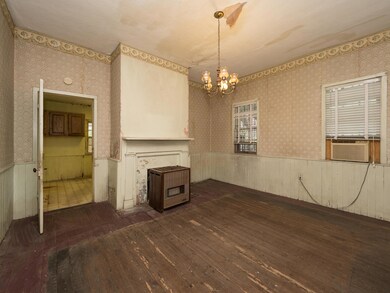
28 Jasper St Charleston, SC 29403
Radcliffeborough NeighborhoodHighlights
- Multiple Fireplaces
- Wood Flooring
- Formal Dining Room
- Traditional Architecture
- Separate Formal Living Room
- 1-minute walk to DeReef Park
About This Home
As of February 2019Heart of Radcliffeborough. Downtown Charleston Historic District.Single Family, Nice House Ideal for Investment Property or Primary Residence.Being Sold ''As Is Condition.'' Owner not Making any Repairs.Hardwood Floors,1 Car/Driveway,Corner Property.Several Blocks From Upper King Street And Numerous Restaurant Choices.Walk/Bike To MUSC,College of Charleston,Charleston School of Law.Sellers will furnish Home Warranty. All offers provide Preapproval letter from lender.Any cash offers provide letter proof of funds.
Home Details
Home Type
- Single Family
Year Built
- Built in 1852
Lot Details
- 2,178 Sq Ft Lot
- Partially Fenced Property
Parking
- Off-Street Parking
Home Design
- Traditional Architecture
- Wood Siding
Interior Spaces
- 1,520 Sq Ft Home
- 2-Story Property
- Multiple Fireplaces
- Separate Formal Living Room
- Formal Dining Room
- Wood Flooring
- Eat-In Kitchen
Bedrooms and Bathrooms
- 3 Bedrooms
- 1 Full Bathroom
Schools
- Mitchell Elementary School
- Simmons Pinckney Middle School
- Burke High School
Utilities
- Cooling Available
- Heating Available
Additional Features
- Front Porch
- Property is near a bus stop
Community Details
- Radcliffeborough Subdivision
Ownership History
Purchase Details
Home Financials for this Owner
Home Financials are based on the most recent Mortgage that was taken out on this home.Purchase Details
Home Financials for this Owner
Home Financials are based on the most recent Mortgage that was taken out on this home.Purchase Details
Similar Homes in Charleston, SC
Home Values in the Area
Average Home Value in this Area
Purchase History
| Date | Type | Sale Price | Title Company |
|---|---|---|---|
| Deed | $790,000 | None Available | |
| Warranty Deed | $266,750 | None Available | |
| Interfamily Deed Transfer | -- | -- |
Mortgage History
| Date | Status | Loan Amount | Loan Type |
|---|---|---|---|
| Open | $619,000 | New Conventional | |
| Closed | $632,000 | New Conventional | |
| Previous Owner | $107,000 | Unknown | |
| Previous Owner | $575,000 | Unknown |
Property History
| Date | Event | Price | Change | Sq Ft Price |
|---|---|---|---|---|
| 02/27/2019 02/27/19 | Sold | $790,000 | 0.0% | $500 / Sq Ft |
| 01/28/2019 01/28/19 | Pending | -- | -- | -- |
| 11/12/2018 11/12/18 | For Sale | $790,000 | +196.2% | $500 / Sq Ft |
| 10/30/2017 10/30/17 | Sold | $266,750 | -42.0% | $175 / Sq Ft |
| 10/11/2017 10/11/17 | Pending | -- | -- | -- |
| 07/20/2017 07/20/17 | For Sale | $460,000 | -- | $303 / Sq Ft |
Tax History Compared to Growth
Tax History
| Year | Tax Paid | Tax Assessment Tax Assessment Total Assessment is a certain percentage of the fair market value that is determined by local assessors to be the total taxable value of land and additions on the property. | Land | Improvement |
|---|---|---|---|---|
| 2024 | $4,049 | $31,600 | $0 | $0 |
| 2023 | $4,049 | $31,600 | $0 | $0 |
| 2022 | $3,801 | $31,600 | $0 | $0 |
| 2021 | $3,991 | $31,600 | $0 | $0 |
| 2020 | $12,368 | $31,600 | $0 | $0 |
| 2019 | $4,447 | $10,670 | $0 | $0 |
| 2017 | $5,155 | $19,500 | $0 | $0 |
| 2016 | $4,988 | $19,500 | $0 | $0 |
| 2015 | $1,713 | $13,000 | $0 | $0 |
| 2014 | $1,480 | $0 | $0 | $0 |
| 2011 | -- | $0 | $0 | $0 |
Agents Affiliated with this Home
-

Seller's Agent in 2019
Marshall Walker
Marshall Walker Real Estate
(843) 532-3214
1 in this area
127 Total Sales
-
H
Buyer's Agent in 2019
Helene Barrett
The Pulse Charleston
(843) 422-4545
3 in this area
98 Total Sales
-
M
Seller's Agent in 2017
Master Bines
EXP Realty LLC
(843) 514-4706
5 Total Sales
-
S
Buyer's Agent in 2017
Shane Langdale
DreamVest Realty
(843) 801-8774
6 Total Sales
Map
Source: CHS Regional MLS
MLS Number: 17020531
APN: 460-12-03-059
- 22 Corinne St Unit 31
- 5 Jasper St
- 173 Coming St Unit B
- 44 Morris St
- 167 Coming St
- 64 Radcliffe St
- 190 Coming St
- 40 Morris St
- 34 Dereef Ct
- 66 Warren St Unit Entire Property
- 66 Warren St
- 56 Warren St
- 5 Oliver Ct
- 87 Cannon St
- 194 Rutledge Ave
- 68 Vanderhorst St Unit A
- 68 Vanderhorst St Unit B
- 517 King St Unit 13
- 517 King St Unit 1
- 201 Rutledge Ave
