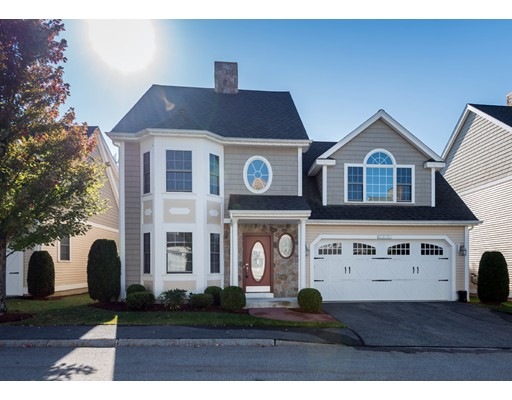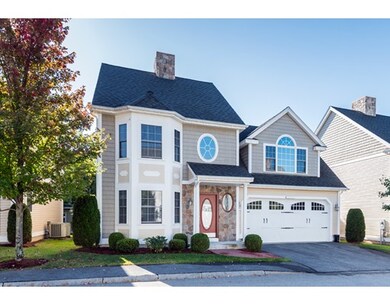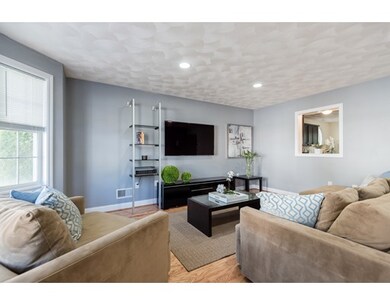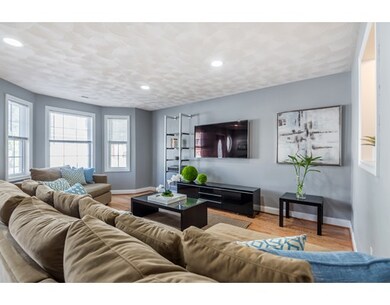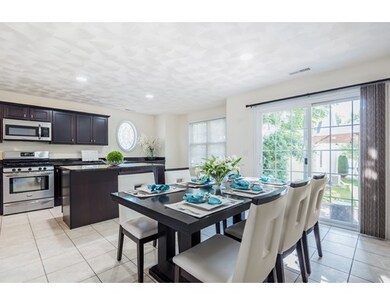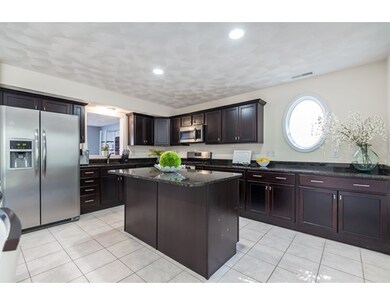
28 Jills Way Unit 28 Tewksbury, MA 01876
About This Home
As of August 2020Striking stand alone unit features upgraded amenities and custom features. This warm and inviting Townhome showcases a custom Gourmet Kitchen with top of the line SS appliances, island and granite counter tops. Enjoy wooded views from the patio, perfect for summer entertaining. The spacious Master Suite includes a gas fireplace, walk-in-closet, off season closet and lovely full bath. Light and bright describes the large 2nd bedroom, with room for a king size bed! The additional full bath includes washer and dryer., tile flooring and granite topped vanity. Rounding off the 2nd floor is an in home office. This expanded unit has a finished third floor offering many possibilities, now being used as a game room you can make it your own special retreat. Loaded with over $27,000 in upgrades, this lovely home is ready for you! FAMILY DOGS ARE IN CRATES IN GARAGE
Last Agent to Sell the Property
Johanna Webster
Coldwell Banker Realty - Andovers/Readings Regional Listed on: 10/04/2017

Property Details
Home Type
Condominium
Est. Annual Taxes
$9,004
Year Built
2010
Lot Details
0
Listing Details
- Unit Level: 1
- Property Type: Condominium/Co-Op
- CC Type: Condo
- Style: Detached, Townhouse
- Other Agent: 2.00
- Year Round: Yes
- Year Built Description: Actual
- Special Features: None
- Property Sub Type: Condos
- Year Built: 2010
Interior Features
- Has Basement: No
- Fireplaces: 1
- Primary Bathroom: Yes
- Number of Rooms: 6
- Amenities: Public Transportation, Shopping, Medical Facility, Highway Access, House of Worship
- Electric: 100 Amps
- Energy: Insulated Windows, Insulated Doors
- Flooring: Wood, Tile, Wall to Wall Carpet
- Insulation: Full
- Interior Amenities: Central Vacuum, Cable Available
- Bedroom 2: Second Floor, 19X16
- Bathroom #1: First Floor
- Bathroom #2: Second Floor
- Bathroom #3: Second Floor
- Kitchen: First Floor, 19X16
- Living Room: First Floor, 16X16
- Master Bedroom: Second Floor, 22X25
- Master Bedroom Description: Bathroom - Full, Fireplace, Closet - Walk-in, Flooring - Wall to Wall Carpet
- No Bedrooms: 3
- Full Bathrooms: 2
- Half Bathrooms: 1
- Oth1 Room Name: Home Office
- Oth1 Dimen: 16X11
- Oth1 Dscrp: Flooring - Wall to Wall Carpet
- Oth1 Level: Second Floor
- Oth2 Room Name: Game Room
- Oth2 Dimen: 19X20
- Oth2 Dscrp: Flooring - Wall to Wall Carpet
- Oth2 Level: Third Floor
- No Living Levels: 3
- Main Lo: K95001
- Main So: B92101
Exterior Features
- Construction: Frame, Conventional (2x4-2x6)
- Exterior: Vinyl
- Exterior Unit Features: Patio, Decorative Lighting, Professional Landscaping
Garage/Parking
- Garage Parking: Attached, Under
- Garage Spaces: 2
- Parking Spaces: 4
Utilities
- Cooling Zones: 2
- Heat Zones: 2
- Hot Water: Tank, Electric
- Utility Connections: for Gas Range, for Electric Dryer, Washer Hookup, Icemaker Connection
- Sewer: City/Town Sewer
- Water: City/Town Water
Condo/Co-op/Association
- Condominium Name: Katie
- Association Fee Includes: Master Insurance, Exterior Maintenance, Road Maintenance, Landscaping, Snow Removal, Refuse Removal
- Management: Professional - Off Site
- Pets Allowed: Yes w/ Restrictions
- No Units: 58
- Unit Building: 28
Fee Information
- Fee Interval: Monthly
Lot Info
- Zoning: RES
Ownership History
Purchase Details
Purchase Details
Purchase Details
Home Financials for this Owner
Home Financials are based on the most recent Mortgage that was taken out on this home.Similar Homes in the area
Home Values in the Area
Average Home Value in this Area
Purchase History
| Date | Type | Sale Price | Title Company |
|---|---|---|---|
| Quit Claim Deed | -- | None Available | |
| Quit Claim Deed | -- | None Available | |
| Quit Claim Deed | -- | None Available | |
| Quit Claim Deed | -- | None Available | |
| Deed | $399,900 | -- | |
| Deed | $399,900 | -- |
Mortgage History
| Date | Status | Loan Amount | Loan Type |
|---|---|---|---|
| Previous Owner | $510,300 | New Conventional | |
| Previous Owner | $494,000 | New Conventional | |
| Previous Owner | $281,250 | Stand Alone Refi Refinance Of Original Loan | |
| Previous Owner | $290,500 | Purchase Money Mortgage |
Property History
| Date | Event | Price | Change | Sq Ft Price |
|---|---|---|---|---|
| 08/20/2020 08/20/20 | Sold | $585,000 | +0.9% | $273 / Sq Ft |
| 06/23/2020 06/23/20 | Pending | -- | -- | -- |
| 06/16/2020 06/16/20 | For Sale | $579,900 | +11.5% | $270 / Sq Ft |
| 02/16/2018 02/16/18 | Sold | $520,000 | -1.0% | $225 / Sq Ft |
| 01/03/2018 01/03/18 | Pending | -- | -- | -- |
| 11/21/2017 11/21/17 | Price Changed | $525,000 | -2.8% | $227 / Sq Ft |
| 10/04/2017 10/04/17 | For Sale | $539,900 | 0.0% | $234 / Sq Ft |
| 05/28/2013 05/28/13 | Rented | $2,100 | 0.0% | -- |
| 05/28/2013 05/28/13 | For Rent | $2,100 | -- | -- |
Tax History Compared to Growth
Tax History
| Year | Tax Paid | Tax Assessment Tax Assessment Total Assessment is a certain percentage of the fair market value that is determined by local assessors to be the total taxable value of land and additions on the property. | Land | Improvement |
|---|---|---|---|---|
| 2025 | $9,004 | $681,100 | $0 | $681,100 |
| 2024 | $8,811 | $658,000 | $0 | $658,000 |
| 2023 | $8,542 | $605,800 | $0 | $605,800 |
| 2022 | $7,974 | $524,600 | $0 | $524,600 |
| 2021 | $7,902 | $502,700 | $0 | $502,700 |
| 2020 | $7,939 | $497,100 | $0 | $497,100 |
| 2019 | $7,437 | $469,500 | $0 | $469,500 |
| 2018 | $6,920 | $429,000 | $0 | $429,000 |
| 2017 | $6,811 | $417,600 | $0 | $417,600 |
| 2016 | $6,295 | $385,000 | $0 | $385,000 |
| 2015 | $5,874 | $358,800 | $0 | $358,800 |
| 2014 | $5,659 | $351,300 | $0 | $351,300 |
Agents Affiliated with this Home
-
B
Seller's Agent in 2020
Barbara Webb
Century 21 North East Homes
(781) 395-2121
1 in this area
6 Total Sales
-
R
Buyer's Agent in 2020
Rebecca Koulalis
Redfin Corp.
-
J
Seller's Agent in 2018
Johanna Webster
Coldwell Banker Realty - Andovers/Readings Regional
Map
Source: MLS Property Information Network (MLS PIN)
MLS Number: 72238011
APN: TEWK-000113-000000-000010-U000028
- 25 Jills Way
- 11 Rockingham Dr Unit 11
- 19 Crystal Cir
- 37 Chester St
- 96 Lowe St
- 99 Apache Way
- 11 Clark Rd
- 1 Preston Cir
- 18 River St Unit 18
- 51 Katie Way
- 97 Lovejoy Rd
- 33 Dascomb Rd
- 347 Lowell St
- 19 Haggetts Pond Rd
- 11 Fairway Dr
- 14 Geneva Rd
- 22 Haggetts Pond Rd
- 15 Geneva Rd
- 12 Taylor Cove Dr Unit 6
- 13 Taylor Cove Dr Unit 13
