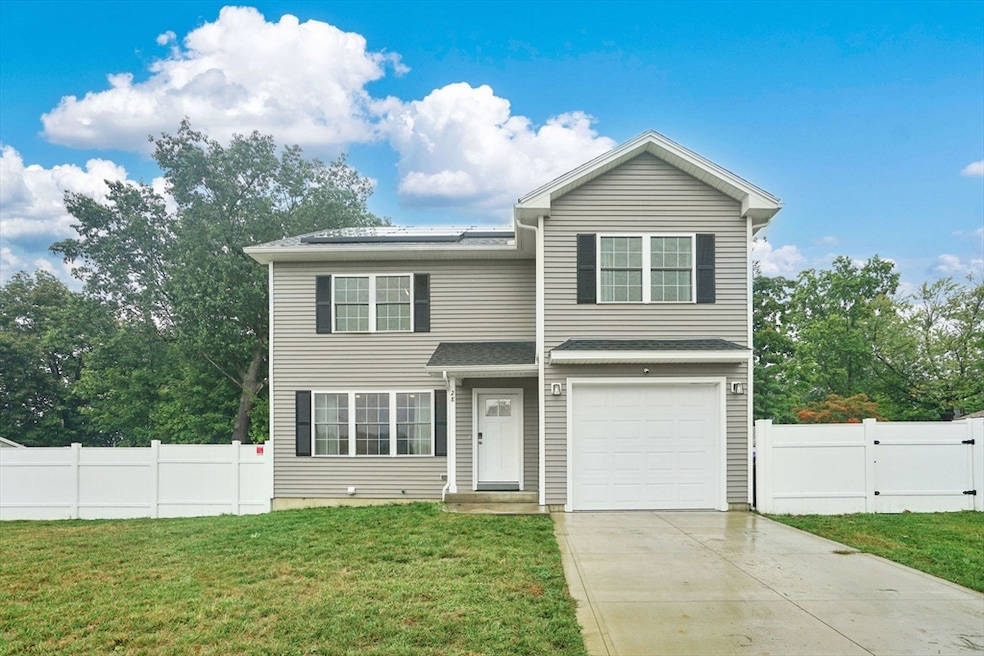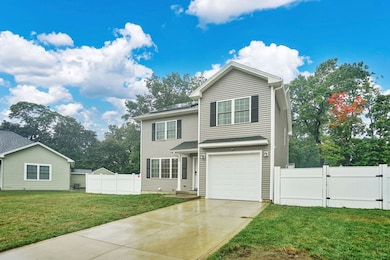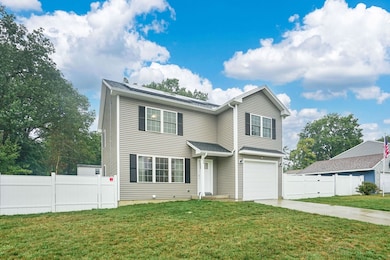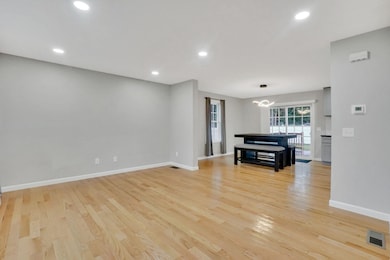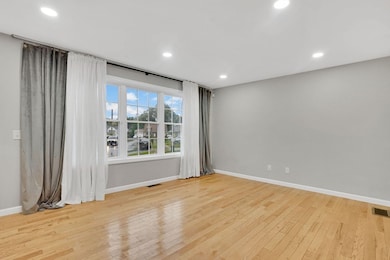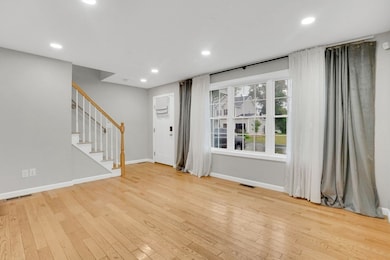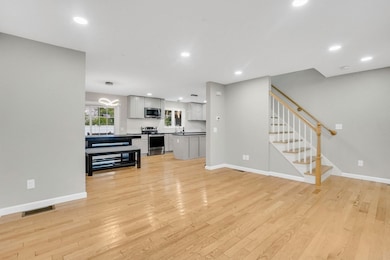28 Juliet St Springfield, MA 01118
East Forest Park NeighborhoodEstimated payment $2,794/month
Highlights
- Very Popular Property
- Colonial Architecture
- Property is near public transit
- Open Floorplan
- Deck
- Wood Flooring
About This Home
Welcome to this newer-built Colonial home located on a quiet, no-exit street. This property offers an open floor plan with hardwood flooring throughout, perfect for modern living. Featuring 4 bedrooms and 2 full bathrooms, this home is designed for both comfort and functionality. The second-floor laundry area includes a convenient washer and dryer hookup. The finished basement adds valuable living space, complete with a full bath and walk-out access - ideal for a guest suite, playroom, or home office. Enjoy outdoor living in the fully fenced-in yard with low-maintenance vinyl fencing. This move-in-ready home combines style, space, and location. Book your showing today!
Home Details
Home Type
- Single Family
Est. Annual Taxes
- $5,780
Year Built
- Built in 2022
Lot Details
- 7,505 Sq Ft Lot
- Fenced Yard
- Property is zoned R1
Parking
- 1 Car Attached Garage
- Driveway
- Open Parking
- Off-Street Parking
Home Design
- Colonial Architecture
- Shingle Roof
- Concrete Perimeter Foundation
Interior Spaces
- Open Floorplan
- Recessed Lighting
- Decorative Lighting
- Light Fixtures
- Kitchen Island
Flooring
- Wood
- Wall to Wall Carpet
- Ceramic Tile
- Vinyl
Bedrooms and Bathrooms
- 5 Bedrooms
- Primary bedroom located on second floor
- 3 Full Bathrooms
- Bathtub
- Separate Shower
Laundry
- Laundry on upper level
- Washer and Electric Dryer Hookup
Finished Basement
- Walk-Out Basement
- Basement Fills Entire Space Under The House
Outdoor Features
- Balcony
- Deck
- Rain Gutters
Location
- Property is near public transit
Utilities
- Forced Air Heating and Cooling System
- Heating System Uses Natural Gas
- Gas Water Heater
Listing and Financial Details
- Assessor Parcel Number S:07175 P:0010,5169810
Community Details
Recreation
- Park
Additional Features
- No Home Owners Association
- Shops
Map
Home Values in the Area
Average Home Value in this Area
Tax History
| Year | Tax Paid | Tax Assessment Tax Assessment Total Assessment is a certain percentage of the fair market value that is determined by local assessors to be the total taxable value of land and additions on the property. | Land | Improvement |
|---|---|---|---|---|
| 2025 | $5,780 | $368,600 | $38,600 | $330,000 |
| 2024 | $5,504 | $342,700 | $38,600 | $304,100 |
| 2023 | $5,350 | $313,800 | $42,600 | $271,200 |
| 2022 | $802 | $42,600 | $42,600 | $0 |
Property History
| Date | Event | Price | List to Sale | Price per Sq Ft |
|---|---|---|---|---|
| 10/09/2025 10/09/25 | Price Changed | $439,400 | -0.1% | $280 / Sq Ft |
| 09/26/2025 09/26/25 | For Sale | $439,900 | -- | $281 / Sq Ft |
Source: MLS Property Information Network (MLS PIN)
MLS Number: 73436466
APN: SPRI S:07175 P:0010
- 49 Rittenhouse Terrace Unit 1
- 341 Allen St Unit 2R
- 32 W Alvord St Unit 2nd floor
- 32 W Alvord St Unit 2nd floor
- 58 Lester St Unit 1L
- 58 Howes St Unit 1
- 60 Howes St Unit 2
- 43 Ozark St Unit 43
- 371 Dickinson St Unit 2
- 119 Revere St Unit 3
- 448 Dickinson St Unit 1
- 61 Johnson St Unit 1 Left
- 252 Arcadia Blvd
- 44 Virginia St Unit 1
- 249 Commonwealth Ave Unit 1
- 23 Biltmore St Unit 2
- 21 Biltmore St Unit 1
- 154 Ellsworth Ave
- 62-64-64 Olmsted Dr Unit 64
- 6 Bennington St
