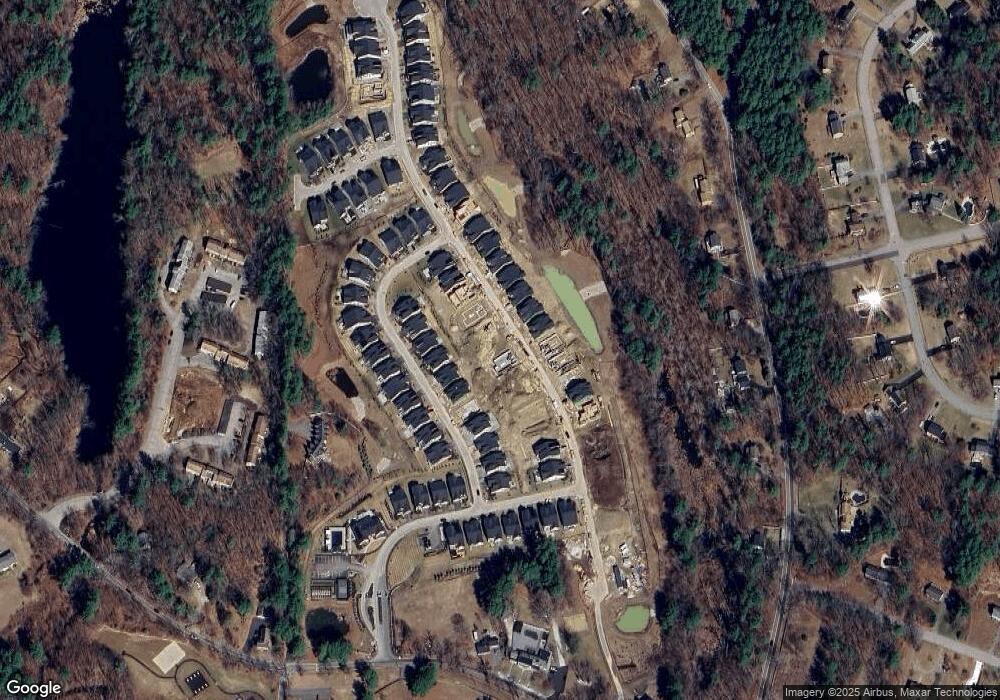28 Juniper Ln Unit 63 Tyngsborough, MA 01879
3
Beds
3
Baths
2,442
Sq Ft
--
Built
About This Home
This home is located at 28 Juniper Ln Unit 63, Tyngsborough, MA 01879. 28 Juniper Ln Unit 63 is a home located in Middlesex County with nearby schools including Tyngsborough Elementary School, Tyngsborough Middle School, and Tyngsborough High School.
Create a Home Valuation Report for This Property
The Home Valuation Report is an in-depth analysis detailing your home's value as well as a comparison with similar homes in the area
Home Values in the Area
Average Home Value in this Area
Tax History Compared to Growth
Map
Nearby Homes
- 28 Juniper Ln Unit 65
- 11 Juniper Ln Unit 14
- 32 Juniper Ln Unit 61
- 43 Juniper Ln Unit 30
- 20 Juniper Ln Unit 67
- 22 Juniper Ln Unit 66
- 17 Juniper Ln Unit 17
- 26 Juniper Ln Unit 64
- 30 Tamarack Way Unit 30
- 46 Pawtucket Blvd Unit 37
- 1 Patricia Dr
- 109 Sherburne Ave
- 123 Sherburne Ave
- 24 Old Tyng Rd
- 75 Frost Rd
- 56 Frost Rd
- 5 Bridgeview Cir Unit 22
- 10 Dickens Ln
- 44 Shakespeare St
- 1 Elm Grove Ave
- 13 Tamarack Way
- 7 Balsam Ct Unit 51
- 5 Tamarack Way
- 45 Juniper Ln
- 16 Juniper Ln
- 51 Juniper Ln
- 7 Balsam Ct
- 58 Juniper Ln
- 32 Tamarack Way
- 28 Juniper Ln
- 11 Juniper Ln
- 32 Juniper Ln
- 30 Juniper Ln
- 9 Tamarack Way
- 31 Juniper Ln
- 34 Juniper Ln
- 43 Juniper Ln
- 8 Evergreen Way Unit 98
- 10 Evergreen Way
- 10 Evergreen Way Unit 97
