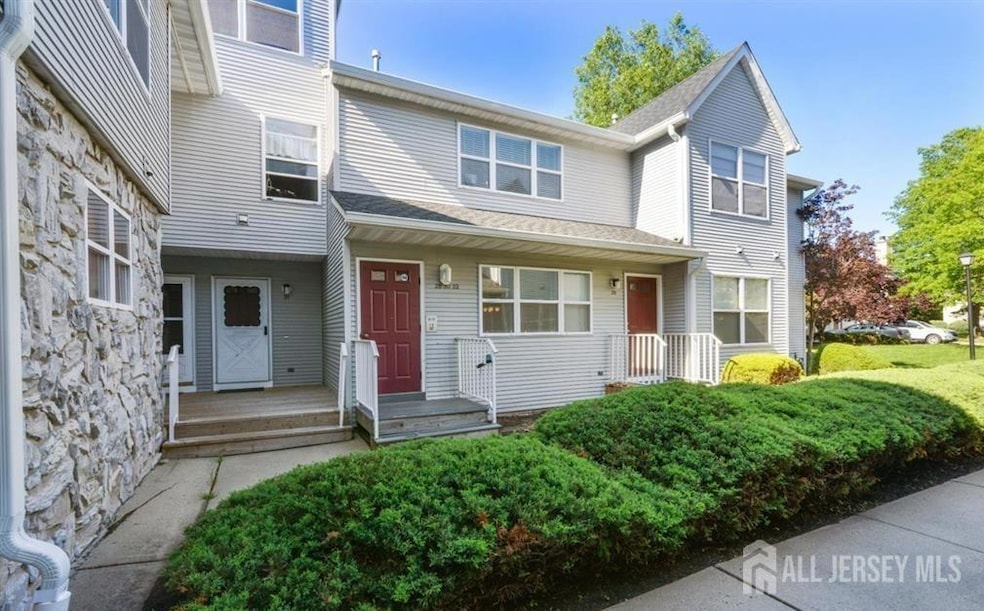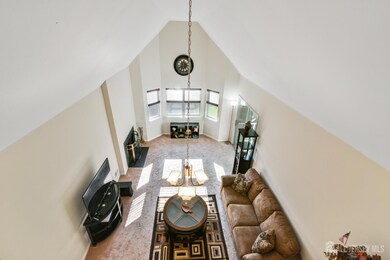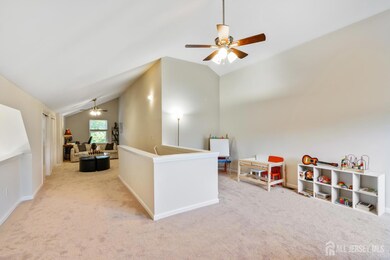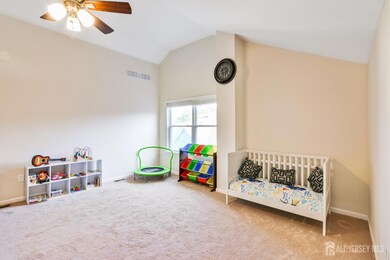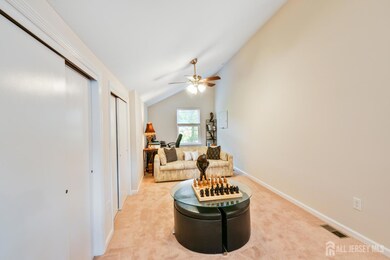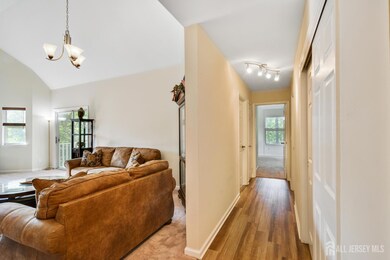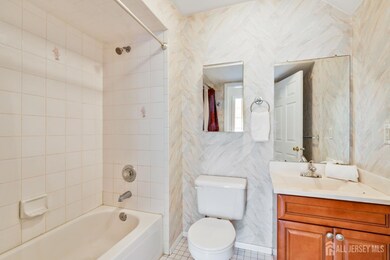28 Kensington Dr Piscataway, NJ 08854
Highlights
- In Ground Pool
- Deck
- Property is near public transit
- Piscataway Township High School Rated A-
- Contemporary Architecture
- Cathedral Ceiling
About This Home
Meticulously maintained Move-in ready with 2 level Living 2 Bed/2 bath/Finished Loft Condo. Endless Upgrades: EIK w/ SS Applns (Ref/DW/Range/Hood) & Granite Counters. Living Rm w/Cathedral Ceiling, Wood Burning Fireplace & Lrg windows allow lots of natural light. 2019 HVAC, Heating & AC. Living Rm opens to balcony for relaxing views throughout year. Master BedRm w/ cathedral Ceiling, wlk-in Closet & 2019 Bathrooms (Newer Tiles/Vanity/Lgts). BONUS Finished Loft w/Light-Fan combo, Lrg windows & closets is perfect for an office/playroom/Living area. This READY TO GO unit offers Amenities like swimming pool, playground, tennis court. Close to Dunellen Train Station, Highways, Malls, Rutgers, Shopping. Must See!!! WillNotLastLong!!
Condo Details
Home Type
- Condominium
Est. Annual Taxes
- $7,241
Year Built
- Built in 1992
Lot Details
- Garden
Home Design
- Contemporary Architecture
Interior Spaces
- 1,692 Sq Ft Home
- 2-Story Property
- Beamed Ceilings
- Cathedral Ceiling
- Ceiling Fan
- Wood Burning Fireplace
- Shades
- Blinds
- Entrance Foyer
- Combination Dining and Living Room
- Attic
Kitchen
- Eat-In Kitchen
- Gas Oven or Range
- Stove
- Range
- Recirculated Exhaust Fan
- Microwave
- Dishwasher
- Granite Countertops
Flooring
- Wood
- Carpet
- Laminate
- Vinyl
Bedrooms and Bathrooms
- 2 Bedrooms
- Primary Bedroom on Main
- Walk-In Closet
- 2 Full Bathrooms
- Walk-in Shower
Laundry
- Laundry Room
- Washer and Dryer
Home Security
Parking
- On-Street Parking
- On-Site Parking
- Open Parking
Outdoor Features
- In Ground Pool
- Deck
- Enclosed Patio or Porch
Location
- Property is near public transit
- Property is near shops
Utilities
- Forced Air Heating System
- Vented Exhaust Fan
- Underground Utilities
- Gas Water Heater
Listing and Financial Details
- Tenant pays for all utilities, cable TV, electricity, gas, hot water, water
- 12 Month Lease Term
Community Details
Overview
- Association fees include snow removal, trash, maintenance fee
- Canterbury Subdivision
- The community has rules related to vehicle restrictions
Recreation
- Tennis Courts
- Community Playground
Pet Policy
- No Pets Allowed
Security
- Storm Screens
- Fire and Smoke Detector
Map
Source: All Jersey MLS
MLS Number: 2606796R
APN: 17-03201-0000-00001-01-C0028
- 193 Forest Dr
- 100 Forest Dr
- 380 Keswick Dr
- 127 Forest Dr
- 393 Keswick Dr
- 441 Tower Blvd
- 444 Tower Blvd
- 115 Chariot Ct Unit 115
- 353 Ventnor Ct Unit 353
- 9 E Burgess Dr
- 5 Pelmont Place
- 372 Seneca Ave
- 229 Harris Ave
- 366 Mulier Ave
- 220 Lincoln Blvd
- 515 Netherwood Ave
- 600 Bound Brook Rd
- 119 Cindy Ct
- 150 Lincoln Blvd
- 301 N Randolphville Rd
