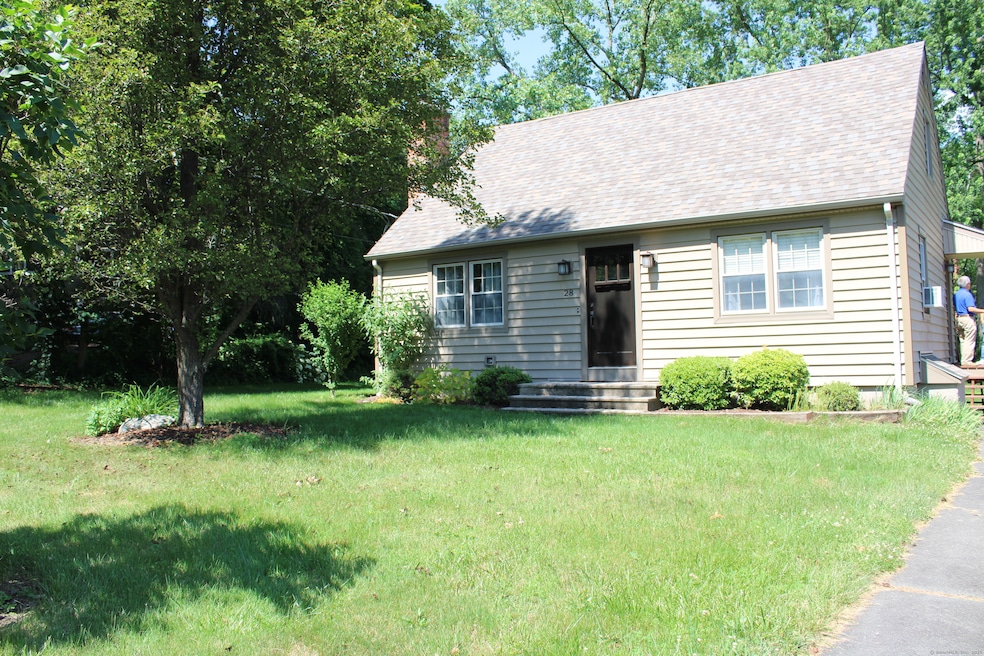
28 Knollwood Rd Burlington, CT 06013
Estimated payment $2,353/month
Total Views
3,381
2
Beds
2
Baths
1,331
Sq Ft
$263
Price per Sq Ft
Highlights
- Cape Cod Architecture
- Deck
- Shed
- Lewis S. Mills High School Rated A-
- 1 Fireplace
- Baseboard Heating
About This Home
Move in and make dinner in this Cozy Cape with 2 spacious bedrooms on the upper level, a full bath and laundry on the upper level. The main level den is currently used as a 3rd bedroom and has sliders to the private back yard. Updated kitchen and dining room. This home offers hard wood floors throughout and A fireplace insert for the chilly season. The yard is nicely manicured with mature perennials on a level lot in a quiet neighborhood.
Home Details
Home Type
- Single Family
Est. Annual Taxes
- $5,240
Year Built
- Built in 1968
Lot Details
- 0.4 Acre Lot
- Level Lot
- Property is zoned R-15
Home Design
- Cape Cod Architecture
- Concrete Foundation
- Frame Construction
- Asphalt Shingled Roof
- Vinyl Siding
Interior Spaces
- 1,331 Sq Ft Home
- 1 Fireplace
- Unfinished Basement
- Basement Fills Entire Space Under The House
Kitchen
- Electric Range
- Range Hood
- Microwave
- Dishwasher
- Disposal
Bedrooms and Bathrooms
- 2 Bedrooms
- 2 Full Bathrooms
Laundry
- Laundry on upper level
- Electric Dryer
- Washer
Parking
- 4 Parking Spaces
- Parking Deck
- Private Driveway
Outdoor Features
- Deck
- Shed
Schools
- Lake Garda Elementary School
- Lewis Mills High School
Utilities
- Baseboard Heating
- Private Company Owned Well
- Electric Water Heater
- Cable TV Available
Listing and Financial Details
- Assessor Parcel Number 499040
Map
Create a Home Valuation Report for This Property
The Home Valuation Report is an in-depth analysis detailing your home's value as well as a comparison with similar homes in the area
Home Values in the Area
Average Home Value in this Area
Tax History
| Year | Tax Paid | Tax Assessment Tax Assessment Total Assessment is a certain percentage of the fair market value that is determined by local assessors to be the total taxable value of land and additions on the property. | Land | Improvement |
|---|---|---|---|---|
| 2025 | $5,240 | $196,980 | $50,960 | $146,020 |
| 2024 | $5,102 | $196,980 | $50,960 | $146,020 |
| 2023 | $4,785 | $148,610 | $56,630 | $91,980 |
| 2022 | $4,860 | $148,610 | $56,630 | $91,980 |
| 2021 | $4,964 | $148,610 | $56,630 | $91,980 |
| 2020 | $4,949 | $148,610 | $56,630 | $91,980 |
| 2019 | $4,904 | $148,610 | $56,630 | $91,980 |
| 2018 | $4,525 | $139,230 | $56,630 | $82,600 |
| 2017 | $4,455 | $139,230 | $56,630 | $82,600 |
| 2016 | $4,400 | $139,230 | $56,630 | $82,600 |
| 2015 | $4,330 | $139,230 | $56,630 | $82,600 |
| 2014 | $4,156 | $139,230 | $56,630 | $82,600 |
Source: Public Records
Property History
| Date | Event | Price | Change | Sq Ft Price |
|---|---|---|---|---|
| 06/25/2025 06/25/25 | For Sale | $349,999 | -- | $263 / Sq Ft |
Source: SmartMLS
Purchase History
| Date | Type | Sale Price | Title Company |
|---|---|---|---|
| Quit Claim Deed | -- | -- | |
| Quit Claim Deed | -- | -- | |
| Warranty Deed | $214,950 | -- | |
| Warranty Deed | $214,950 | -- |
Source: Public Records
Mortgage History
| Date | Status | Loan Amount | Loan Type |
|---|---|---|---|
| Open | $188,000 | Balloon | |
| Closed | $158,150 | Stand Alone Refi Refinance Of Original Loan | |
| Previous Owner | $171,900 | No Value Available |
Source: Public Records
Similar Homes in the area
Source: SmartMLS
MLS Number: 24107002
APN: BURL-000203-000000-000064
Nearby Homes
- 93 Caesar Dr Unit 95
- 15 Trout Brook Rd
- 60 Southdown Dr
- 1175 Farmington Ave
- 75 Harold Rd
- 46 Vance Rd
- 780 Farmington Ave Unit 5
- 20 Peggy Ln Unit A
- 258 Farmington Ave
- 359 Brook St Unit 361
- 110 Songbird Ln Unit 110
- 66 Williams St Unit 66 Williams st, 3rd floor
- 5 Spring Ln
- 1740 Farmington Ave
- 1744 Farmington Ave Unit 1
- 3 North St
- 32 Washburn Dr
- 21 Condon Rd Unit 3
- 1449-1495 Farmington Ave
- 166 Queen St






