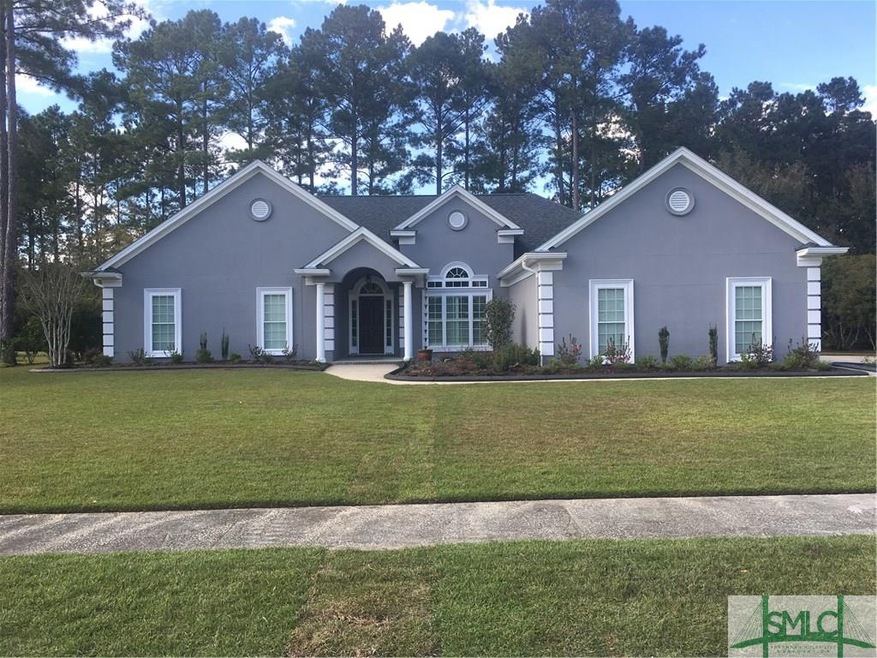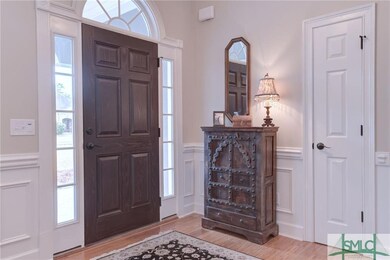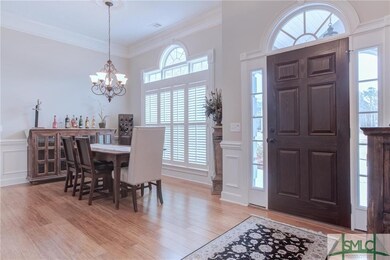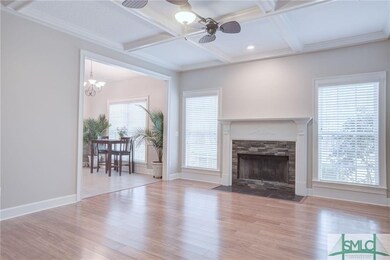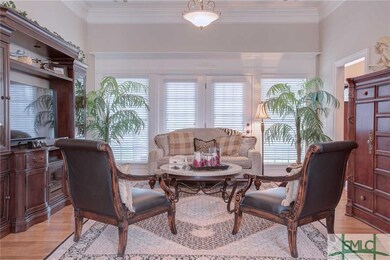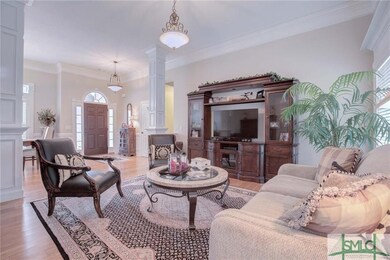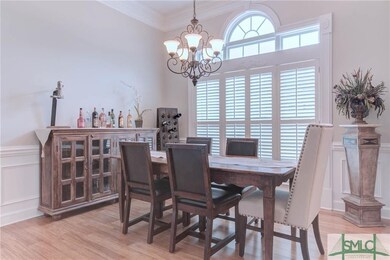
28 Lake Heron Ct W Pooler, GA 31322
Highlights
- Fitness Center
- Clubhouse
- Whirlpool Bathtub
- 0.42 Acre Lot
- Traditional Architecture
- Community Pool
About This Home
As of April 2018Welcome home to this traditional single story home located in "The Estate" section of Forest Lakes. You will be amazed as you enter the front door to this 4 bedroom 3 bath home. Some of the features you will find include new wood floors in the most of the living areas of the home. Formal dining and living rooms will be the first areas you see when you enter the home. The kitchen has all new appliances and lighting with a separate eat in area. The back family room has a fireplace and coffered ceilings. There is a guest room with private bath which has been completely remodeled on one side of the home and the master suite and 2 other bedrooms are on the other side. The back yard is excellent for entertaining and is completely fenced. The home has newer roof, HVAC, light fixtures through out most of the home, lots of attic storage space and new gutters with gutter guards. Some many beautiful areas in this home don't you will want to see for yourself. Call today for your personal viewing.
Last Buyer's Agent
Susanne Ridgeway
Engel & Volkers License #369196

Home Details
Home Type
- Single Family
Est. Annual Taxes
- $4,555
Year Built
- Built in 2005
Lot Details
- 0.42 Acre Lot
- Fenced Yard
- Level Lot
- Sprinkler System
HOA Fees
- $109 Monthly HOA Fees
Parking
- 2 Car Attached Garage
Home Design
- Traditional Architecture
- Slab Foundation
- Asphalt Roof
- Stucco
Interior Spaces
- 2,333 Sq Ft Home
- 1-Story Property
- Recessed Lighting
- Factory Built Fireplace
- Family Room with Fireplace
- Pull Down Stairs to Attic
Kitchen
- Breakfast Area or Nook
- Breakfast Bar
- Single Oven
- Cooktop
- Microwave
- Dishwasher
Bedrooms and Bathrooms
- 4 Bedrooms
- 3 Full Bathrooms
- Dual Vanity Sinks in Primary Bathroom
- Whirlpool Bathtub
- Separate Shower
Laundry
- Laundry Room
- Washer and Dryer Hookup
Outdoor Features
- Porch
Utilities
- Central Heating and Cooling System
- Heat Pump System
- Electric Water Heater
- Cable TV Available
Listing and Financial Details
- Assessor Parcel Number 5-1014C-01-056
Community Details
Recreation
- Tennis Courts
- Fitness Center
- Community Pool
Additional Features
- Clubhouse
Ownership History
Purchase Details
Purchase Details
Home Financials for this Owner
Home Financials are based on the most recent Mortgage that was taken out on this home.Purchase Details
Home Financials for this Owner
Home Financials are based on the most recent Mortgage that was taken out on this home.Purchase Details
Similar Homes in Pooler, GA
Home Values in the Area
Average Home Value in this Area
Purchase History
| Date | Type | Sale Price | Title Company |
|---|---|---|---|
| Warranty Deed | -- | -- | |
| Warranty Deed | $324,900 | -- | |
| Warranty Deed | $300,000 | -- | |
| Deed | $347,900 | -- |
Mortgage History
| Date | Status | Loan Amount | Loan Type |
|---|---|---|---|
| Previous Owner | $177,000 | New Conventional | |
| Previous Owner | $259,920 | New Conventional | |
| Previous Owner | $290,000 | New Conventional | |
| Previous Owner | $245,000 | New Conventional | |
| Previous Owner | $47,900 | New Conventional |
Property History
| Date | Event | Price | Change | Sq Ft Price |
|---|---|---|---|---|
| 04/23/2018 04/23/18 | Sold | $324,900 | 0.0% | $139 / Sq Ft |
| 02/02/2018 02/02/18 | For Sale | $324,900 | +8.3% | $139 / Sq Ft |
| 01/06/2017 01/06/17 | Sold | $300,000 | -3.2% | $129 / Sq Ft |
| 12/07/2016 12/07/16 | Pending | -- | -- | -- |
| 11/08/2016 11/08/16 | For Sale | $309,900 | +6.9% | $133 / Sq Ft |
| 09/13/2013 09/13/13 | Sold | $290,000 | -3.3% | $124 / Sq Ft |
| 07/13/2013 07/13/13 | Pending | -- | -- | -- |
| 06/06/2013 06/06/13 | For Sale | $300,000 | -- | $129 / Sq Ft |
Tax History Compared to Growth
Tax History
| Year | Tax Paid | Tax Assessment Tax Assessment Total Assessment is a certain percentage of the fair market value that is determined by local assessors to be the total taxable value of land and additions on the property. | Land | Improvement |
|---|---|---|---|---|
| 2024 | $4,555 | $181,440 | $25,600 | $155,840 |
| 2023 | $4,923 | $154,200 | $25,600 | $128,600 |
| 2022 | $4,279 | $142,160 | $25,600 | $116,560 |
| 2021 | $6,418 | $124,840 | $25,600 | $99,240 |
| 2020 | $4,174 | $121,760 | $25,600 | $96,160 |
| 2019 | $4,174 | $122,120 | $25,600 | $96,520 |
| 2018 | $3,874 | $118,360 | $25,600 | $92,760 |
| 2017 | $3,210 | $118,960 | $25,600 | $93,360 |
| 2016 | $3,180 | $117,640 | $25,600 | $92,040 |
| 2015 | $3,154 | $103,160 | $25,600 | $77,560 |
| 2014 | $5,144 | $103,680 | $0 | $0 |
Agents Affiliated with this Home
-

Seller's Agent in 2018
Teresa Cowart
RE/MAX
(912) 667-1881
126 in this area
2,302 Total Sales
-
S
Buyer's Agent in 2018
Susanne Ridgeway
Engel & Volkers
-

Seller's Agent in 2017
Jeff Shaufelberger
Coldwell Banker Platinum Partners
(912) 660-8334
32 in this area
210 Total Sales
-
K
Buyer's Agent in 2017
Keith Allen
CENTURY 21 Fox Properties
-

Seller's Agent in 2013
Steffany Farmer
Better Homes and Gardens Real
(912) 484-5552
55 in this area
394 Total Sales
-

Buyer's Agent in 2013
Annette Bryant
BHHS Bay Street Realty Group
(843) 986-7343
355 Total Sales
Map
Source: Savannah Multi-List Corporation
MLS Number: 185168
APN: 51014C01056
- 5 Lake Heron Ct W
- 640 Wyndham Way
- 127 Champlain Dr
- 176 Champlain Dr
- 174 Champlain Dr
- 274 Silver Brook Cir
- 202 Champlain Dr
- 172 Champlain Dr
- 188 Champlain Dr
- 164 Champlain Dr
- 156 Champlain Dr
- 223 Silver Brook Cir
- 28 Raven Wood Way
- 226 Silver Brook Cir
- 153 Como Dr
- 135 Como Dr
- 147 Como Dr
- 156 Como Dr
- 140 Como Dr
- 152 Como Dr
