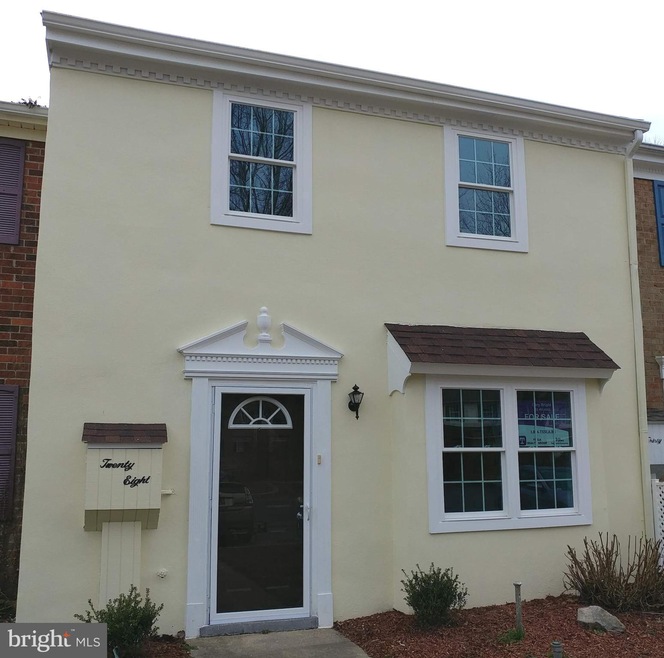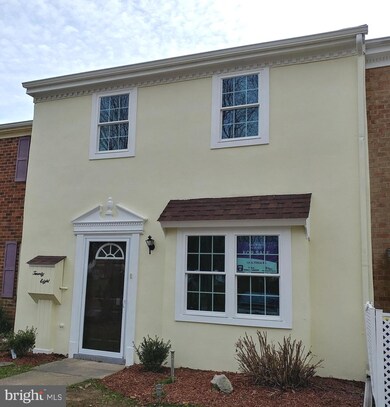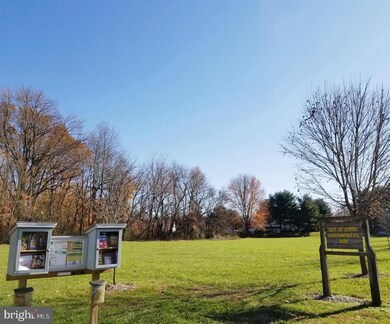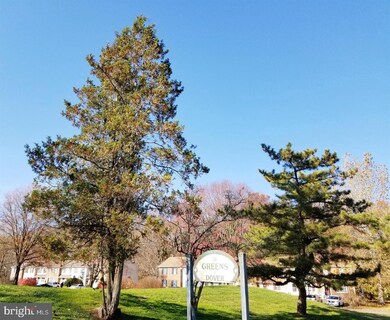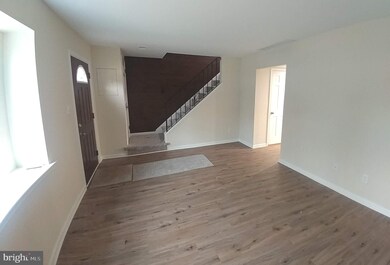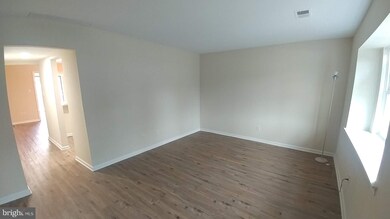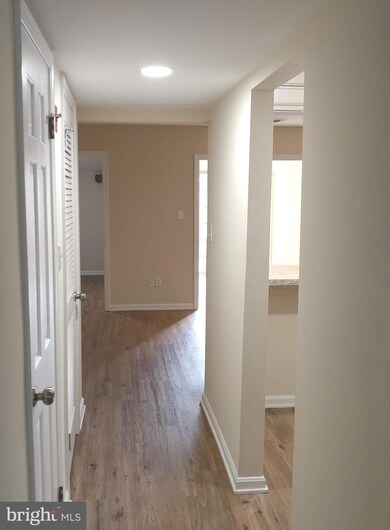
28 Lamplighter Ln Dover, DE 19904
Bicentennial Village NeighborhoodHighlights
- Stainless Steel Appliances
- Patio
- Sliding Doors
- Double Pane Windows
- Energy-Efficient Appliances
- 3-minute walk to Continental Park
About This Home
As of March 2021Welcome to this stunning townhome in the Greens of Dover Subdivision with 3 beds, 2.5 baths, spacious living room area with 1715 square feet. This home has been totally renovated top to bottom! Notable upgrades include a brand-new roof with 30 year architectural shingles with ridge vent. The updated kitchen features tastefully finished soft-close cabinets, new ceiling lighting, and stainless steel appliances. All the bathrooms have been modernized with new vanities, tubs, and lighting. There is easy access to a spacious laundry room with extra storage space. New flooring has been installed throughout, including high-definition waterproof vinyl planking on the main floor (30-year warranty). On the stairs and upper level, new carpet graces the floors. Other updates include fresh paint throughout and a newly installed privacy fence in the back yard. A new slider patio door leads to the fenced outdoor living space. This welcoming home is truly move-in ready with upgraded electric outlets, switches, and plates. The HVAC system has been completely cleaned and serviced, and documentation is available upon request. The attic vent has been replaced with vinyl low-maintenance windows. This beautiful home offers wonderful sunlight with an open dining room concept and very modern light fixtures, such as recessed lights. The home is conveniently located minutes away from Route 13 and Route 1. The nearby dog park and morning jogging trail are simply amazing. 1 year HOME WARRANTY provided!
Townhouse Details
Home Type
- Townhome
Est. Annual Taxes
- $1,322
Year Built
- Built in 1975 | Remodeled in 2020
Lot Details
- 2,000 Sq Ft Lot
- Lot Dimensions are 20.00 x 100.00
- Backs To Open Common Area
- Privacy Fence
- Cleared Lot
- Back Yard Fenced and Front Yard
- Property is in excellent condition
HOA Fees
- $17 Monthly HOA Fees
Home Design
- Slab Foundation
- Frame Construction
- Pitched Roof
- Shingle Roof
- Architectural Shingle Roof
Interior Spaces
- 1,715 Sq Ft Home
- Property has 2 Levels
- Double Pane Windows
- ENERGY STAR Qualified Windows
- Vinyl Clad Windows
- Sliding Doors
- ENERGY STAR Qualified Doors
- Partially Carpeted
Kitchen
- Built-In Range
- Range Hood
- Dishwasher
- Stainless Steel Appliances
- Disposal
Bedrooms and Bathrooms
- 3 Bedrooms
Laundry
- Laundry on main level
- Electric Dryer
- Washer
Home Security
Parking
- 2 Open Parking Spaces
- 6 Parking Spaces
- Parking Lot
Utilities
- Forced Air Heating and Cooling System
- Heating System Uses Oil
- Electric Water Heater
- Municipal Trash
- Phone Available
- Cable TV Available
Additional Features
- Energy-Efficient Appliances
- Patio
Listing and Financial Details
- Home warranty included in the sale of the property
- Tax Lot 2000-000
- Assessor Parcel Number ED-05-07606-04-2000-000
Community Details
Overview
- The Greens Of Dove Subdivision
Pet Policy
- Pets Allowed
Security
- Storm Doors
Ownership History
Purchase Details
Home Financials for this Owner
Home Financials are based on the most recent Mortgage that was taken out on this home.Purchase Details
Purchase Details
Purchase Details
Home Financials for this Owner
Home Financials are based on the most recent Mortgage that was taken out on this home.Purchase Details
Home Financials for this Owner
Home Financials are based on the most recent Mortgage that was taken out on this home.Purchase Details
Similar Homes in Dover, DE
Home Values in the Area
Average Home Value in this Area
Purchase History
| Date | Type | Sale Price | Title Company |
|---|---|---|---|
| Deed | $180,000 | None Available | |
| Special Warranty Deed | $93,529 | None Available | |
| Sheriffs Deed | $76,654 | None Available | |
| Deed | $115,000 | None Available | |
| Special Warranty Deed | $61,000 | None Available | |
| Sheriffs Deed | $56,988 | None Available |
Mortgage History
| Date | Status | Loan Amount | Loan Type |
|---|---|---|---|
| Open | $171,000 | New Conventional | |
| Previous Owner | $20,000 | Purchase Money Mortgage | |
| Previous Owner | $116,000 | Adjustable Rate Mortgage/ARM | |
| Previous Owner | $29,000 | Stand Alone Second |
Property History
| Date | Event | Price | Change | Sq Ft Price |
|---|---|---|---|---|
| 03/15/2021 03/15/21 | Sold | $180,000 | -7.7% | $105 / Sq Ft |
| 01/09/2021 01/09/21 | For Sale | $194,999 | +69.6% | $114 / Sq Ft |
| 09/12/2014 09/12/14 | Sold | $115,000 | -4.1% | $67 / Sq Ft |
| 07/09/2014 07/09/14 | Pending | -- | -- | -- |
| 05/16/2014 05/16/14 | Price Changed | $119,900 | -4.0% | $70 / Sq Ft |
| 05/05/2014 05/05/14 | For Sale | $124,900 | +104.8% | $73 / Sq Ft |
| 11/25/2013 11/25/13 | Sold | $61,000 | +11.1% | $36 / Sq Ft |
| 11/11/2013 11/11/13 | Pending | -- | -- | -- |
| 10/22/2013 10/22/13 | For Sale | $54,900 | -- | $32 / Sq Ft |
Tax History Compared to Growth
Tax History
| Year | Tax Paid | Tax Assessment Tax Assessment Total Assessment is a certain percentage of the fair market value that is determined by local assessors to be the total taxable value of land and additions on the property. | Land | Improvement |
|---|---|---|---|---|
| 2024 | $1,007 | $177,500 | $37,200 | $140,300 |
| 2023 | $1,042 | $35,400 | $3,600 | $31,800 |
| 2022 | $1,007 | $35,400 | $3,600 | $31,800 |
| 2021 | $970 | $35,400 | $3,600 | $31,800 |
| 2020 | $937 | $35,400 | $3,600 | $31,800 |
| 2019 | $886 | $35,400 | $3,600 | $31,800 |
| 2018 | $809 | $35,400 | $3,600 | $31,800 |
| 2017 | $795 | $35,400 | $0 | $0 |
| 2016 | $798 | $35,400 | $0 | $0 |
| 2015 | $798 | $35,400 | $0 | $0 |
| 2014 | $1,609 | $35,400 | $0 | $0 |
Agents Affiliated with this Home
-

Seller's Agent in 2021
Gary Bright
Tesla Realty Group, LLC
(302) 463-4203
1 in this area
77 Total Sales
-

Buyer's Agent in 2021
Ilana Smith
Bryan Realty Group
(302) 249-7991
3 in this area
131 Total Sales
-

Seller's Agent in 2014
Karen Kimbleton
RE/MAX
(302) 734-0800
2 in this area
16 Total Sales
-

Buyer's Agent in 2014
Krista LaFashia
RE/MAX
(302) 242-7753
1 in this area
83 Total Sales
-

Seller's Agent in 2013
Mark Levering
Patterson Schwartz
(302) 545-2787
112 Total Sales
Map
Source: Bright MLS
MLS Number: DEKT245652
APN: 2-05-07606-04-2000-000
- 9 Dover Hall
- 5 Harlech Hall
- 39 Periwinkle Ct
- 1249 Walker Rd
- 111 Cobblestone Ln
- 133 Hampton Dr
- 133 Meetinghouse Ln
- 1430 College Rd
- 35 Shinnecock Rd
- 7 Shinnecock Rd
- 1362 College Rd
- 39 Par Haven Dr Unit E23
- 39 Par Haven Dr Unit E31
- 74 Par Haven Dr Unit H31
- 56 Par Haven Dr Unit G13
- 1358 College Rd
- 46 Par Haven Dr Unit F-14
- 16 Heritage Dr
- 1172 Jefferson Ct
- 1522 Forrest Ave
