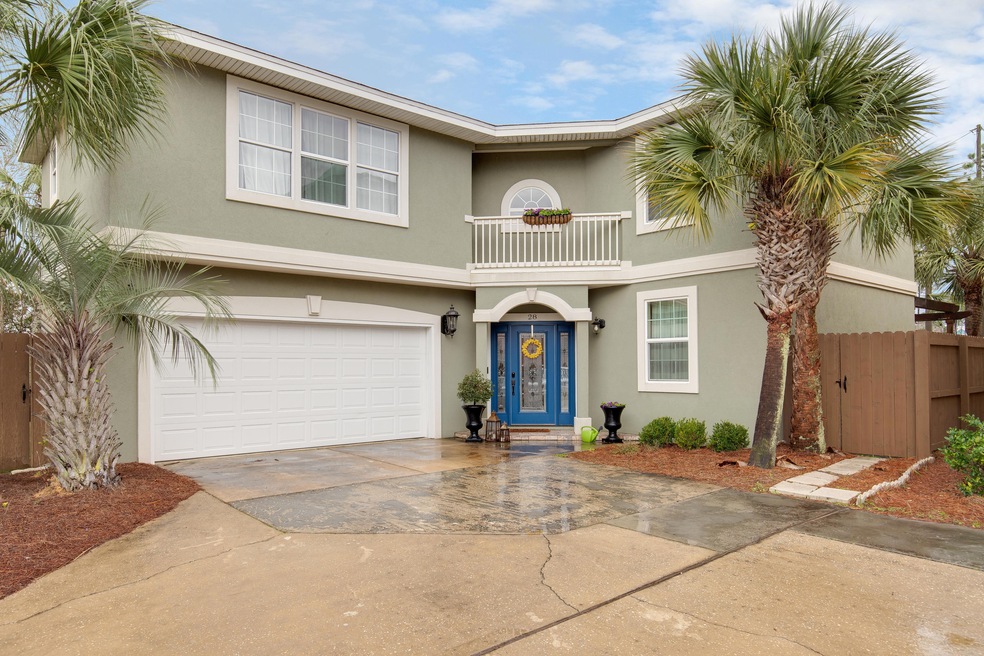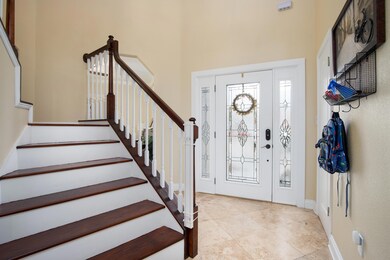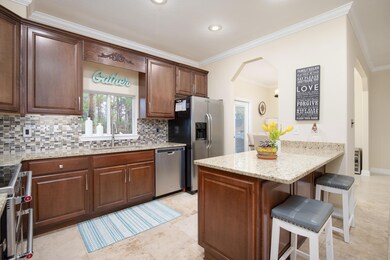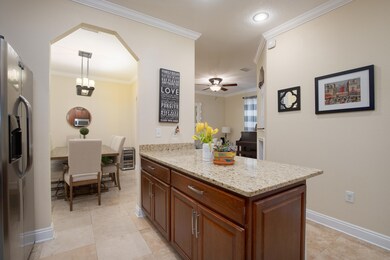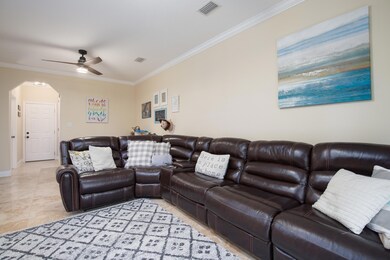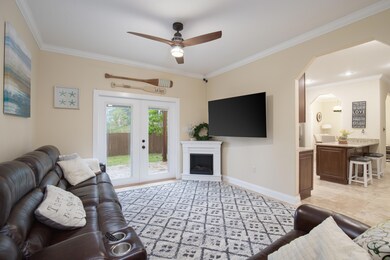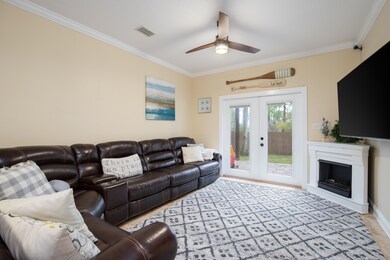
28 Legion Park Loop Miramar Beach, FL 32550
Miramar Beach NeighborhoodHighlights
- Community Boat Launch
- Contemporary Architecture
- Bonus Room
- Van R. Butler Elementary School Rated A-
- Vaulted Ceiling
- Walk-In Pantry
About This Home
As of March 2020MOTIVATED SELLERS! This home boast 4 bedrooms and 2 1/2 baths. The master bedroom has a huge walk in closet.There is an extra room off of the master bedroom with barn doors that can be turned into an office.Granite countertops and stainless steel appliances in the kitchen. There is a beautiful open staircase with 2 story foyer area.Sprinkler system and fenced in back yard. The A/C is only 2 years old. This home is a short walk or bike ride to Legion Park.Legion Park offers a boat ramp, bay access and picnic tables. This area is close to all kinds of shopping including Silver Sands Outlet, restaurants and many family activities.
Last Agent to Sell the Property
Scenic Sotheby's International Realty License #3400741 Listed on: 02/03/2020

Home Details
Home Type
- Single Family
Est. Annual Taxes
- $2,819
Year Built
- Built in 2003
Lot Details
- 4,356 Sq Ft Lot
- Lot Dimensions are 54x83
- Back Yard Fenced
- Interior Lot
- Sprinkler System
HOA Fees
- $33 Monthly HOA Fees
Parking
- 2 Car Attached Garage
Home Design
- Contemporary Architecture
- Frame Construction
- Shingle Roof
- Stucco
Interior Spaces
- 2,380 Sq Ft Home
- 2-Story Property
- Crown Molding
- Vaulted Ceiling
- Ceiling Fan
- Family Room
- Living Room
- Bonus Room
- Wall to Wall Carpet
Kitchen
- Breakfast Bar
- Walk-In Pantry
- Electric Oven or Range
- Microwave
- Ice Maker
- Dishwasher
- Disposal
Bedrooms and Bathrooms
- 4 Bedrooms
- En-Suite Primary Bedroom
- Dual Vanity Sinks in Primary Bathroom
- Primary Bathroom includes a Walk-In Shower
Laundry
- Laundry Room
- Exterior Washer Dryer Hookup
Outdoor Features
- Balcony
- Open Patio
Schools
- Van R Butler Elementary School
- Emerald Coast Middle School
- South Walton High School
Utilities
- Central Heating and Cooling System
- Underground Utilities
- Electric Water Heater
- Cable TV Available
Listing and Financial Details
- Assessor Parcel Number 28-2S-21-42510-000-0220
Community Details
Overview
- Legion Park Landing Subdivision
Amenities
- Picnic Area
Recreation
- Community Boat Launch
Ownership History
Purchase Details
Home Financials for this Owner
Home Financials are based on the most recent Mortgage that was taken out on this home.Purchase Details
Home Financials for this Owner
Home Financials are based on the most recent Mortgage that was taken out on this home.Purchase Details
Home Financials for this Owner
Home Financials are based on the most recent Mortgage that was taken out on this home.Purchase Details
Purchase Details
Home Financials for this Owner
Home Financials are based on the most recent Mortgage that was taken out on this home.Purchase Details
Home Financials for this Owner
Home Financials are based on the most recent Mortgage that was taken out on this home.Purchase Details
Home Financials for this Owner
Home Financials are based on the most recent Mortgage that was taken out on this home.Similar Homes in the area
Home Values in the Area
Average Home Value in this Area
Purchase History
| Date | Type | Sale Price | Title Company |
|---|---|---|---|
| Warranty Deed | $352,000 | Mcneese Title Llc | |
| Warranty Deed | $344,500 | Title Works | |
| Special Warranty Deed | $150,000 | Premium Title Services Inc | |
| Trustee Deed | $155,100 | None Available | |
| Interfamily Deed Transfer | $129,800 | H & S Title & Escrow Inc | |
| Warranty Deed | $219,900 | -- | |
| Warranty Deed | $28,500 | -- |
Mortgage History
| Date | Status | Loan Amount | Loan Type |
|---|---|---|---|
| Open | $348,893 | New Conventional | |
| Closed | $341,440 | New Conventional | |
| Previous Owner | $344,500 | New Conventional | |
| Previous Owner | $224,000 | Fannie Mae Freddie Mac | |
| Previous Owner | $208,000 | Purchase Money Mortgage | |
| Previous Owner | $150,000 | Construction |
Property History
| Date | Event | Price | Change | Sq Ft Price |
|---|---|---|---|---|
| 03/19/2020 03/19/20 | Sold | $352,000 | 0.0% | $148 / Sq Ft |
| 02/07/2020 02/07/20 | Pending | -- | -- | -- |
| 02/03/2020 02/03/20 | For Sale | $352,000 | +134.2% | $148 / Sq Ft |
| 06/23/2019 06/23/19 | Off Market | $150,299 | -- | -- |
| 06/22/2015 06/22/15 | Sold | $344,500 | 0.0% | $145 / Sq Ft |
| 06/01/2015 06/01/15 | Pending | -- | -- | -- |
| 03/06/2015 03/06/15 | For Sale | $344,500 | +129.2% | $145 / Sq Ft |
| 09/22/2014 09/22/14 | Sold | $150,299 | 0.0% | $63 / Sq Ft |
| 08/28/2014 08/28/14 | Pending | -- | -- | -- |
| 06/16/2014 06/16/14 | For Sale | $150,299 | -- | $63 / Sq Ft |
Tax History Compared to Growth
Tax History
| Year | Tax Paid | Tax Assessment Tax Assessment Total Assessment is a certain percentage of the fair market value that is determined by local assessors to be the total taxable value of land and additions on the property. | Land | Improvement |
|---|---|---|---|---|
| 2024 | $3,332 | $417,193 | -- | -- |
| 2023 | $3,332 | $405,042 | $85,000 | $320,042 |
| 2022 | $3,810 | $450,232 | $58,871 | $391,361 |
| 2021 | $3,308 | $341,723 | $51,492 | $290,231 |
| 2020 | $2,898 | $290,331 | $47,109 | $243,222 |
| 2019 | $2,819 | $283,876 | $45,297 | $238,579 |
| 2018 | $2,805 | $281,276 | $0 | $0 |
| 2017 | $2,649 | $267,279 | $42,286 | $224,993 |
| 2016 | $2,656 | $265,442 | $0 | $0 |
| 2015 | $2,483 | $244,231 | $0 | $0 |
| 2014 | $2,149 | $208,456 | $0 | $0 |
Agents Affiliated with this Home
-
K
Seller's Agent in 2020
Kristina Hutchison
Scenic Sotheby's International Realty
(706) 577-4745
36 in this area
77 Total Sales
-
B
Buyer's Agent in 2020
Brad Smith
Compass
(850) 598-6771
76 in this area
112 Total Sales
-

Seller's Agent in 2015
Keith Gordon
GetMoreOffers
(877) 232-9695
1 in this area
919 Total Sales
-
S
Buyer's Agent in 2015
Sherry Steele
Northwest Florida Real Estate
-
K
Seller's Agent in 2014
Karrie Rose
Karrie & Company
-
T
Buyer's Agent in 2014
Tracy Sweetland
The Premier Property Group Watercolor Office
Map
Source: Emerald Coast Association of REALTORS®
MLS Number: 839503
APN: 28-2S-21-42510-000-0220
- Lot 27 Legion Park Loop
- Lot 15 Legion Park Loop
- 149 Legion Park Loop
- 66 Crest Dr
- 287 Crest Dr
- 31 Bayshore Dr
- 70 Hibiscus Ln
- 84 Bay Haven Ct
- 146 Bayshore Dr
- 437 S South Shore Dr
- Lot 7 Bayshore Dr
- 97 Antilles Cove
- 11 Antilles Cove
- 124 Leeward Dr
- 116 Leeward Dr
- 126 S Shore Dr Unit 50
- 126 S Shore Dr Unit 18
- 282 Bayshore Dr
- 75 Bay Tree Dr
- 317 Bayshore Dr
