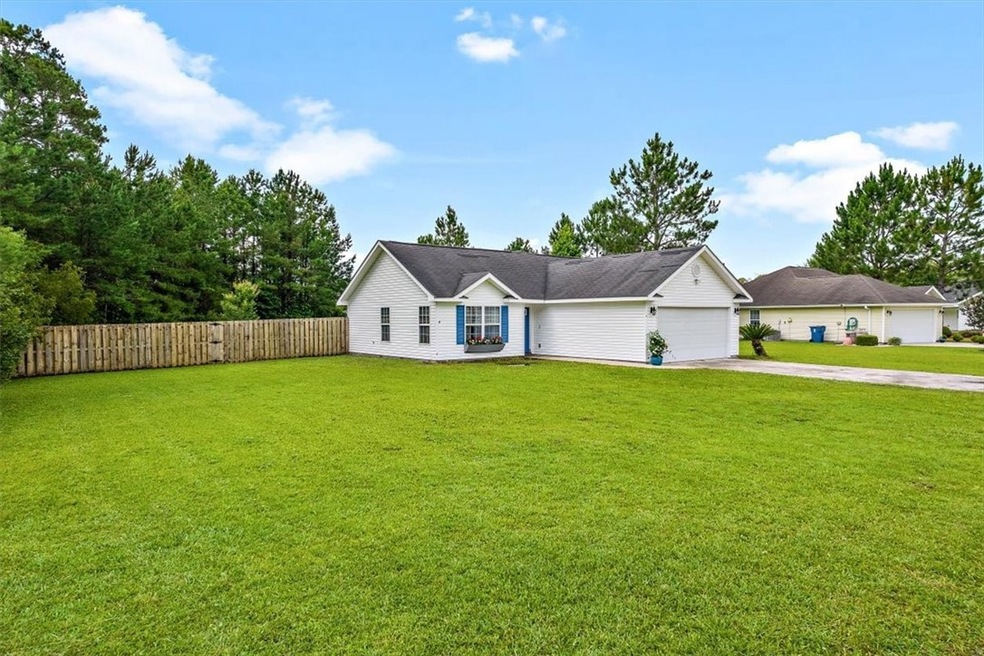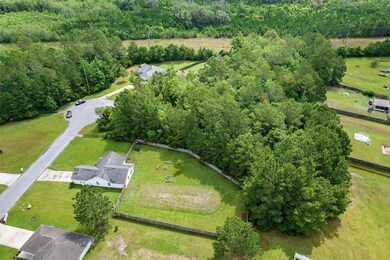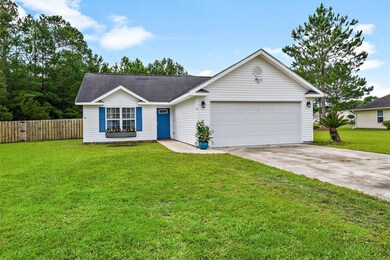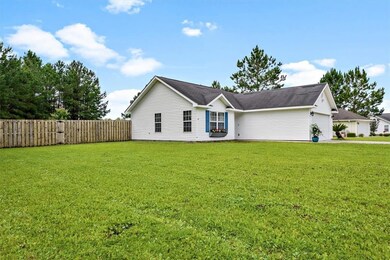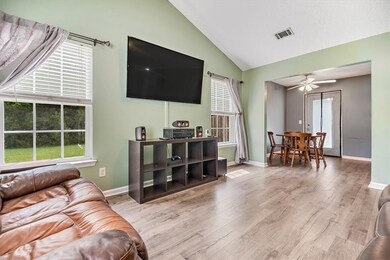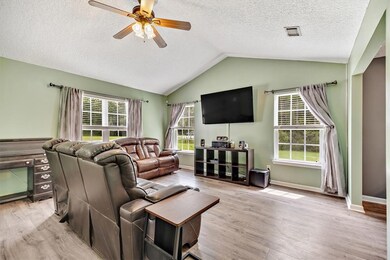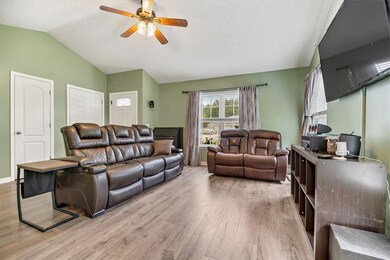
28 Maggies Ridge Way Brunswick, GA 31525
Sterling NeighborhoodHighlights
- Community Lake
- Pond
- Ranch Style House
- Private Lot
- Vaulted Ceiling
- Attic
About This Home
As of August 2022This lovely 3 bedroom/2 bath Ranch style home is well situated on over a half acre lot! The huge, fenced-in yard provides ultimate privacy and overlooks the lush green space adjacent to the property. The interior features laminate flooring throughout, a living area bathed in natural light, eat-in kitchen with stainless steel appliances and cabinets galore! The primary suite includes a garden tub, separate shower, and a large walk-in closet. Two additional bedrooms and a full bath round out this home. Don't miss the double car garage with an expansive built-in workbench. Conveniently located with quick and easy access to shopping/restaurants and only about a 30 minute drive to the beach! Don't miss this opportunity in Maggie's Ridge!
Last Agent to Sell the Property
eXp Realty, LLC License #390664 Listed on: 06/08/2022

Home Details
Home Type
- Single Family
Est. Annual Taxes
- $1,618
Year Built
- Built in 2005
Lot Details
- 0.54 Acre Lot
- Fenced
- Private Lot
- Sprinkler System
HOA Fees
- $13 Monthly HOA Fees
Parking
- 2 Car Attached Garage
- Garage Door Opener
- Driveway
Home Design
- Ranch Style House
- Slab Foundation
- Fire Rated Drywall
- Asphalt Roof
- Wood Siding
- Vinyl Siding
Interior Spaces
- 1,307 Sq Ft Home
- Vaulted Ceiling
- Ceiling Fan
- Double Pane Windows
- Insulated Doors
- Vinyl Flooring
- Pull Down Stairs to Attic
Kitchen
- Breakfast Area or Nook
- Oven
- Range
- Microwave
- Dishwasher
Bedrooms and Bathrooms
- 3 Bedrooms
- 2 Full Bathrooms
Laundry
- Laundry in Hall
- Washer and Dryer Hookup
Home Security
- Home Security System
- Fire and Smoke Detector
Eco-Friendly Details
- Energy-Efficient Windows
- Energy-Efficient Doors
Outdoor Features
- Pond
- Open Patio
Schools
- Sterling Elementary School
- Jane Macon Middle School
- Brunswick High School
Utilities
- Central Heating and Cooling System
- Septic Tank
- Cable TV Available
Community Details
- Association fees include ground maintenance
- Maggie's Ridge Subdivision
- Community Lake
Listing and Financial Details
- Assessor Parcel Number 03-19332
Ownership History
Purchase Details
Home Financials for this Owner
Home Financials are based on the most recent Mortgage that was taken out on this home.Purchase Details
Home Financials for this Owner
Home Financials are based on the most recent Mortgage that was taken out on this home.Purchase Details
Home Financials for this Owner
Home Financials are based on the most recent Mortgage that was taken out on this home.Purchase Details
Purchase Details
Home Financials for this Owner
Home Financials are based on the most recent Mortgage that was taken out on this home.Purchase Details
Similar Homes in Brunswick, GA
Home Values in the Area
Average Home Value in this Area
Purchase History
| Date | Type | Sale Price | Title Company |
|---|---|---|---|
| Warranty Deed | $211,000 | -- | |
| Warranty Deed | $134,000 | -- | |
| Deed | $81,500 | -- | |
| Deed | $105,965 | -- | |
| Foreclosure Deed | $105,965 | -- | |
| Deed | $120,363 | -- | |
| Deed | $30,000 | -- |
Mortgage History
| Date | Status | Loan Amount | Loan Type |
|---|---|---|---|
| Previous Owner | $118,200 | Cash | |
| Previous Owner | $120,600 | New Conventional | |
| Previous Owner | $32,000 | New Conventional | |
| Previous Owner | $75,950 | New Conventional | |
| Previous Owner | $79,433 | FHA | |
| Previous Owner | $108,327 | New Conventional |
Property History
| Date | Event | Price | Change | Sq Ft Price |
|---|---|---|---|---|
| 08/05/2022 08/05/22 | Sold | $211,000 | -6.2% | $161 / Sq Ft |
| 07/22/2022 07/22/22 | Pending | -- | -- | -- |
| 06/28/2022 06/28/22 | For Sale | $225,000 | 0.0% | $172 / Sq Ft |
| 06/21/2022 06/21/22 | Pending | -- | -- | -- |
| 06/08/2022 06/08/22 | For Sale | $225,000 | +67.9% | $172 / Sq Ft |
| 12/06/2017 12/06/17 | Sold | $134,000 | -0.7% | $103 / Sq Ft |
| 11/08/2017 11/08/17 | Pending | -- | -- | -- |
| 10/11/2017 10/11/17 | For Sale | $135,000 | -- | $103 / Sq Ft |
Tax History Compared to Growth
Tax History
| Year | Tax Paid | Tax Assessment Tax Assessment Total Assessment is a certain percentage of the fair market value that is determined by local assessors to be the total taxable value of land and additions on the property. | Land | Improvement |
|---|---|---|---|---|
| 2024 | $2,089 | $83,280 | $5,000 | $78,280 |
| 2023 | $2,172 | $83,280 | $5,000 | $78,280 |
| 2022 | $1,845 | $68,600 | $5,000 | $63,600 |
| 2021 | $1,618 | $57,720 | $5,000 | $52,720 |
| 2020 | $1,549 | $54,520 | $5,000 | $49,520 |
| 2019 | $1,549 | $54,520 | $5,000 | $49,520 |
| 2018 | $1,484 | $52,040 | $5,000 | $47,040 |
| 2017 | $842 | $40,960 | $5,000 | $35,960 |
| 2016 | $795 | $36,960 | $5,000 | $31,960 |
| 2015 | $798 | $36,960 | $5,000 | $31,960 |
| 2014 | $798 | $32,960 | $5,000 | $27,960 |
Agents Affiliated with this Home
-
Judith Nichols
J
Seller's Agent in 2022
Judith Nichols
eXp Realty, LLC
(518) 534-0288
1 in this area
41 Total Sales
-
Chandra Capps Kendall
C
Seller's Agent in 2017
Chandra Capps Kendall
DeLoach Sotheby's International Realty
(912) 258-4233
75 Total Sales
-
G
Buyer's Agent in 2017
Gloria Overholt
Duckworth Properties BWK
Map
Source: Golden Isles Association of REALTORS®
MLS Number: 1634537
APN: 03-19332
- 12 Hunters Dr
- 57 Hunters Dr
- 143 Covington Pointe Dr
- 343 Elizabeth Dr
- 345 Elizabeth Dr
- 325 Elizabeth Dr
- 327 Elizabeth Dr
- 331 Elizabeth Dr
- 333 Elizabeth Dr
- 341 Elizabeth Dr
- The Hatteras Plan at Covington Pointe
- The Roswell Plan at Covington Pointe
- The Dalton Plan at Covington Pointe
- The Camilla Plan at Covington Pointe
- The Savannah Plan at Covington Pointe
- The Brookhaven Plan at Covington Pointe
