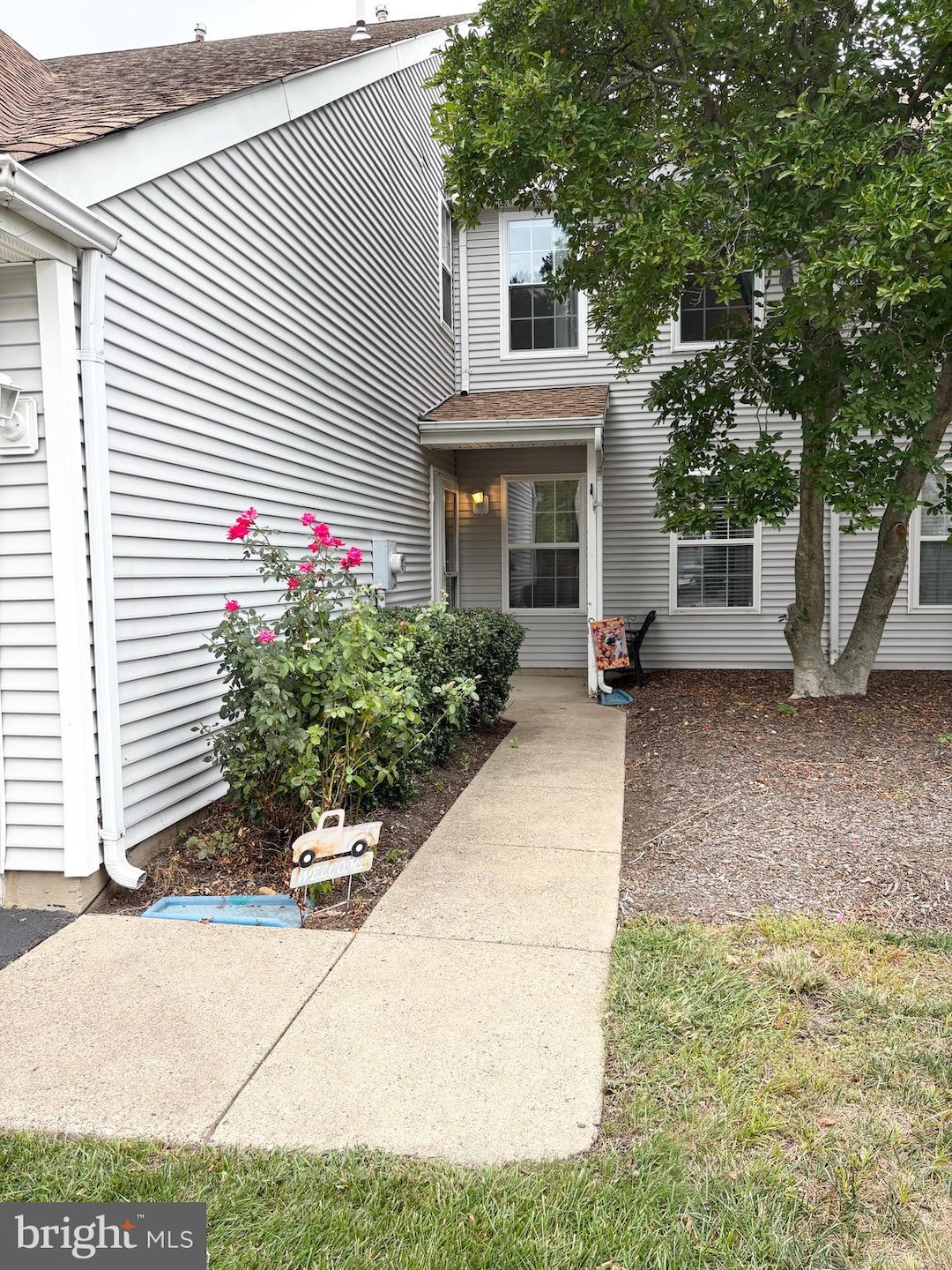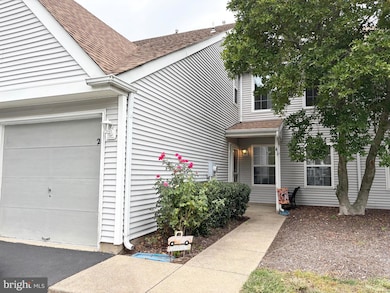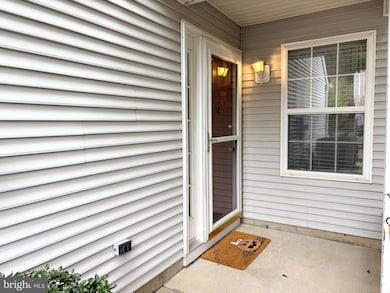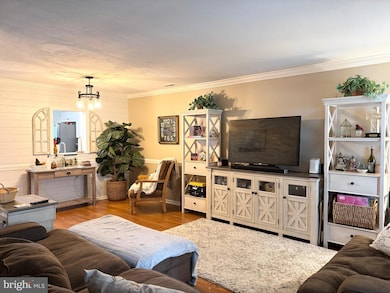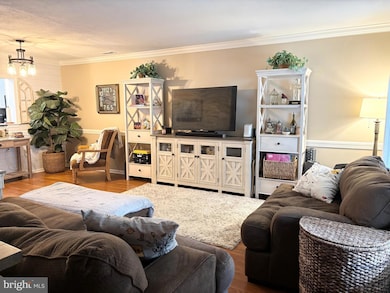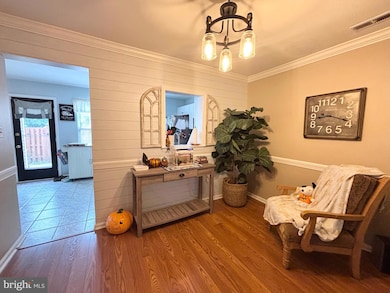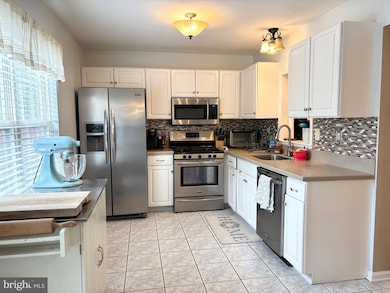28 Magnolia Ct Unit 10 Bordentown, NJ 08505
Estimated payment $2,694/month
Highlights
- Clubhouse
- Community Pool
- 1 Car Attached Garage
- Hydromassage or Jetted Bathtub
- Tennis Courts
- Patio
About This Home
Welcome to 28 Magnolia Ct! Located on a cul-de-sac, this 3-bedroom, 2.5-bathroom townhome combines style, comfort, and functionality. Step inside to a spacious living room perfect for relaxing or entertaining. The main level features a convenient kitchen with a pass-through window. The kitchen flows into the dining area which is complete with a cozy wood burning fireplace. The first floor also features a large pantry, a half bathroom, and a laundry room for added ease. Upstairs, you’ll find three generously sized bedrooms each with great closet space. The primary suite boasts a private bathroom with a walk-in shower, while the additional bedrooms share a full bathroom complete with a luxurious jetted bathtub. Outside, enjoy a fully fenced in patio—ideal for morning coffee or evening gatherings. The attached one-car garage offers plenty of space for storage and/or parking. This home truly has it all, blending comfort and convenience in every detail. Located in a desirable community close to shopping, dining, schools and commuter routes. This home offers an easy commute to Philadelphia and New York. The community offers a sparkling pool, tennis courts, a playground and clubhouse. All exterior maintenance handled by the association. Don't miss this one!
Listing Agent
(609) 203-6165 christina.martini@foxroach.com BHHS Fox & Roach - Robbinsville License #RS361203 Listed on: 10/09/2025

Co-Listing Agent
(609) 306-3772 Michael.Gerstnicker@foxroach.com BHHS Fox & Roach - Robbinsville License #458464
Townhouse Details
Home Type
- Townhome
Est. Annual Taxes
- $5,846
Year Built
- Built in 1993
HOA Fees
- $280 Monthly HOA Fees
Parking
- 1 Car Attached Garage
- 2 Driveway Spaces
- Garage Door Opener
- On-Street Parking
Home Design
- Side-by-Side
- Slab Foundation
- Aluminum Siding
Interior Spaces
- 1,598 Sq Ft Home
- Property has 2 Levels
- Ceiling Fan
- Wood Burning Fireplace
- Dining Area
- Laundry on main level
Bedrooms and Bathrooms
- 3 Main Level Bedrooms
- Hydromassage or Jetted Bathtub
- Walk-in Shower
Utilities
- Forced Air Heating and Cooling System
- Electric Water Heater
Additional Features
- More Than Two Accessible Exits
- Patio
- Property is Fully Fenced
Listing and Financial Details
- Tax Lot 00001 010
- Assessor Parcel Number 15-00163 03-00001 010-C0028
Community Details
Overview
- Association fees include exterior building maintenance, lawn maintenance, common area maintenance, road maintenance, pool(s)
- Birch Hollow HOA
- Birch Hollow Subdivision
- Property Manager
Amenities
- Clubhouse
Recreation
- Tennis Courts
- Community Playground
- Community Pool
Map
Home Values in the Area
Average Home Value in this Area
Property History
| Date | Event | Price | List to Sale | Price per Sq Ft | Prior Sale |
|---|---|---|---|---|---|
| 11/22/2025 11/22/25 | Price Changed | $364,900 | -2.7% | $228 / Sq Ft | |
| 11/05/2025 11/05/25 | Price Changed | $374,900 | -1.3% | $235 / Sq Ft | |
| 10/09/2025 10/09/25 | For Sale | $379,900 | +72.3% | $238 / Sq Ft | |
| 08/06/2019 08/06/19 | Sold | $220,500 | -1.1% | $138 / Sq Ft | View Prior Sale |
| 06/21/2019 06/21/19 | Pending | -- | -- | -- | |
| 06/06/2019 06/06/19 | Price Changed | $222,900 | -1.8% | $139 / Sq Ft | |
| 05/29/2019 05/29/19 | Price Changed | $227,000 | -1.3% | $142 / Sq Ft | |
| 03/26/2019 03/26/19 | For Sale | $230,000 | -- | $144 / Sq Ft |
Source: Bright MLS
MLS Number: NJBL2096150
APN: 15 00163-0003-00001-0010-C0028
- 406 Arnold Dr
- 606 Archibald Ln
- 211 Kramer Ct
- 184 Birch Hollow Dr Unit 58
- 234 Birch Hollow Dr
- 1036 Potts Mill Rd
- 2075 Route 130 N
- 0 Station Rd
- 74 Creekwood Dr
- 85 Creekwood Dr
- 2000 Cedar Lane Extension
- 360 Station Rd
- 1291 Highview Ave
- 59 Trainor Cir
- 227 5th Ave
- 149 7th Ave
- 136 4th Ave
- 124 Ridgway Dr
- 125 4th Ave
- 10 Applegate Dr
- 406 Arnold Dr
- 174 Birch Hollow Dr Unit 174
- 149 2nd Ave
- 38 River Bank Dr
- 110 4th Ave
- 95 Cedar Ln
- 26 Florence Tollgate Place Unit 8
- 22 -8 Florence Tollgate Place
- 5 -7 Florence Tollgate
- 3 Florence Tollgate Place
- 0 W 2nd St
- 12 Ross Rd
- 246 W Front St
- 211 Iron St
- 819 W 2nd St
- 1012 W 3rd St Unit 2 APT.
- 500 Bluff View Cir
- 89 Donna Dr
- 2225 Palmer Ave
- 1240A Pine Grove St
