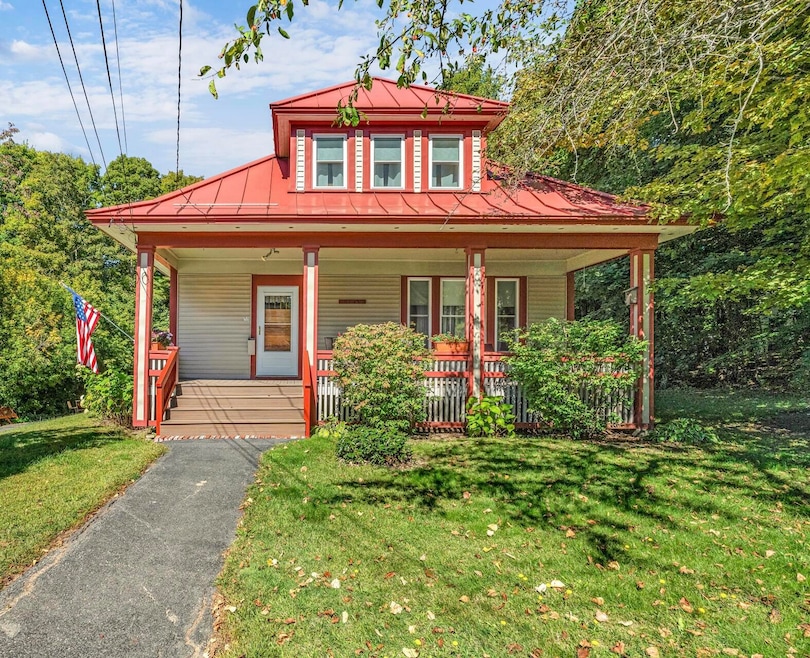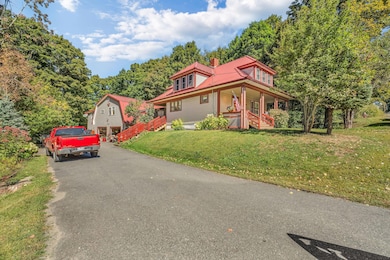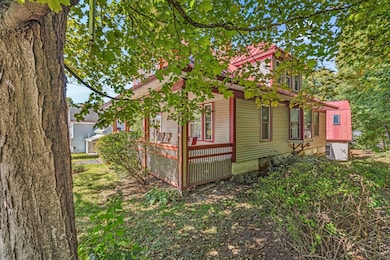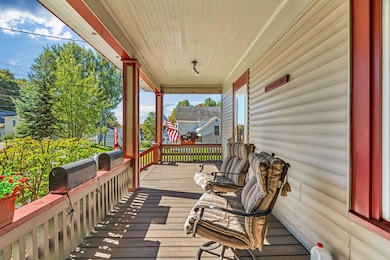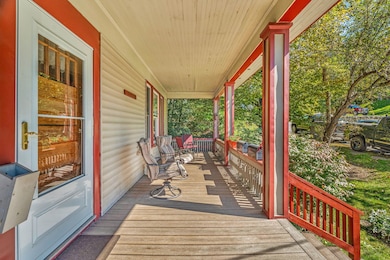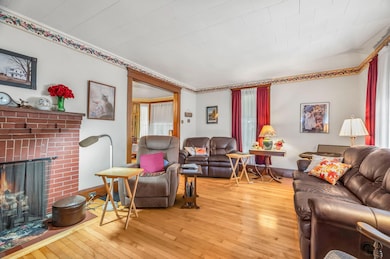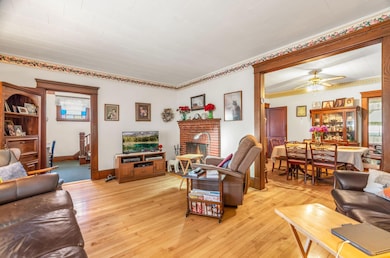28 Main Street Hill Dexter, ME 04930
Estimated payment $2,236/month
Highlights
- Public Beach
- 1 Fireplace
- 4 Car Garage
- Main Floor Bedroom
- No HOA
- 3-minute walk to Dexter Recreation Department
About This Home
Welcome to 28 Main St Hill where craftsmanship and attention to detail have truly stood the test of time. From the moment you step inside, you'll notice the character and quality that simply can't be replicated today. Solid construction, thoughtful design and meticulous care over the years make this 3 bedroom, 1.5 bath in the main residency as enduring as it is inviting. You'll find a spacious layout starting with the living room with gleaming hardwood floors which sets the tone and flows seamlessly into the formal dining room- a perfect space for gathering and entertaining. From there, the layout continues into a thoughtfully designed kitchen, balancing charm with functionality. Just beyond, a versatile bonus room providing additional space for a home office, playroom, or cozy retreat. Upstairs you'll find three comfortable bedrooms and a full bath. But what makes this property truly unique are the two additional apartments located above the garage. Each apartment features 1 bedroom, 1 bath, a living room, a full kitchen and a fire exit/private entryway offering excellent opportunities for rental income, multigenerational living or private guest suites.
Don't miss your chance to own a home that offers historic charm, and investment all in one.
Co-Listing Agent
Christopher Pepin
CENTURY 21 Queen City Real Estate
Home Details
Home Type
- Single Family
Est. Annual Taxes
- $4,647
Year Built
- Built in 1928
Lot Details
- 0.42 Acre Lot
- Public Beach
- Level Lot
- Open Lot
Parking
- 4 Car Garage
Home Design
- Slab Foundation
- Metal Roof
- Vinyl Siding
Interior Spaces
- 1 Fireplace
Kitchen
- Gas Range
- Microwave
Flooring
- Carpet
- Tile
- Vinyl
Bedrooms and Bathrooms
- 5 Bedrooms
- Main Floor Bedroom
Basement
- Basement Fills Entire Space Under The House
- Interior Basement Entry
Location
- Property is near a golf course
Utilities
- No Cooling
- Forced Air Heating System
- Baseboard Heating
Community Details
- No Home Owners Association
Listing and Financial Details
- Tax Lot 004
- Assessor Parcel Number 28MainStHillDexter04930
Map
Home Values in the Area
Average Home Value in this Area
Tax History
| Year | Tax Paid | Tax Assessment Tax Assessment Total Assessment is a certain percentage of the fair market value that is determined by local assessors to be the total taxable value of land and additions on the property. | Land | Improvement |
|---|---|---|---|---|
| 2024 | $5,067 | $258,500 | $15,100 | $243,400 |
| 2023 | $5,092 | $258,500 | $15,100 | $243,400 |
| 2022 | $5,142 | $257,100 | $13,700 | $243,400 |
| 2021 | $5,039 | $257,100 | $13,700 | $243,400 |
| 2020 | $1,336 | $257,100 | $13,700 | $243,400 |
| 2019 | $5,135 | $262,000 | $13,700 | $248,300 |
| 2018 | $2,577 | $257,100 | $13,700 | $243,400 |
| 2017 | $2,031 | $257,100 | $13,700 | $243,400 |
| 2016 | $4,782 | $257,100 | $13,700 | $243,400 |
| 2015 | $4,782 | $257,100 | $13,700 | $243,400 |
| 2014 | $4,551 | $257,100 | $13,700 | $243,400 |
Property History
| Date | Event | Price | List to Sale | Price per Sq Ft |
|---|---|---|---|---|
| 10/09/2025 10/09/25 | Price Changed | $350,000 | -11.4% | $76 / Sq Ft |
| 09/25/2025 09/25/25 | For Sale | $395,000 | -- | $86 / Sq Ft |
Source: Maine Listings
MLS Number: 1638852
APN: DEXT-000010-000000-000084
- 12 Linkin Park
- 5 E Main St
- 254 Notch Rd
- 51 Shaw St Unit 2
- 6 Mcnally Terrace Unit 5
- 16 Kimberly St
- 10 Karen St
- 21 White Birch Ln
- 25 Balsam Ln
- 8 Hall Dr
- 113 N Lancey St Unit 205
- 133 Harrison St
- 32 Overlock Rd Unit A
- 8 Juniper Ln
- 2881 Ohio St
- 2881 Ohio St
- 2881 Ohio St
- 2881 Ohio St
- 2776 Us-2 Unit First floor Apt
- 208 Rocky Rdg Dr Unit 19
