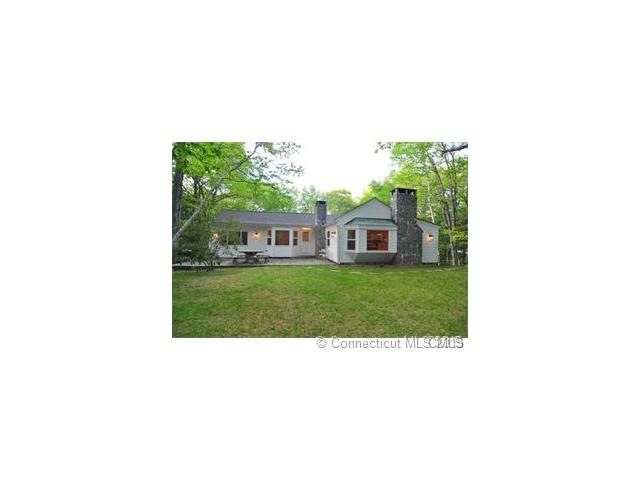
28 Maple Dr Middlebury, CT 06762
Middlebury NeighborhoodHighlights
- Health Club
- Golf Course Community
- 2.31 Acre Lot
- Pomperaug Regional High School Rated A-
- Medical Services
- Property is near public transit
About This Home
As of January 2016ALL THINGS BRIGHT AND BEAUTIFUL! A poet would appreciate the simple beauty of the rambling 2 story Ranch. Completely remodeled Ranch with 3 Bedrooms and 3+ 1/2 Bathrooms. Main level features gleaming hardwood floors, Eat-in-custom kitchen with stainless appliances, open floor plan with high ceilings & recessed lighting. Formal dining and family room. Main level Master with full Bath and Closets and additional bedroom en suite w/ full bath! 1/2 bath, laundry room & library reading vignette. 2 Fireplaces enhance great room and den. Lower level , also ground level has full bath, bedroom, plumbed for full kitchen, great den w/ hand picked stone boulder fireplace. Central Air & Garage! 200 amps new!
Last Agent to Sell the Property
Regency Real Estate, LLC License #RES.0776672 Listed on: 08/20/2015

Home Details
Home Type
- Single Family
Est. Annual Taxes
- $4,254
Year Built
- Built in 1950
Lot Details
- 2.31 Acre Lot
- Level Lot
- Many Trees
- Property is zoned R40
Parking
- 2 Car Attached Garage
Home Design
- Ranch Style House
- Concrete Foundation
- Asphalt Shingled Roof
- Vinyl Siding
Interior Spaces
- 1,610 Sq Ft Home
- 2 Fireplaces
- Thermal Windows
Kitchen
- Oven or Range
- Cooktop
- Dishwasher
Bedrooms and Bathrooms
- 3 Bedrooms
Attic
- Attic Floors
- Storage In Attic
- Pull Down Stairs to Attic
Finished Basement
- Walk-Out Basement
- Basement Fills Entire Space Under The House
- Basement Storage
Eco-Friendly Details
- Energy-Efficient Insulation
Outdoor Features
- Walking Distance to Water
- Patio
Location
- Property is near public transit
- Property is near shops
- Property is near a golf course
Schools
- Middlebury Elementary School
- Memorial Middle School
- Pomperaug High School
Utilities
- Zoned Heating and Cooling System
- Floor Furnace
- Heating System Uses Propane
- Private Company Owned Well
- Tankless Water Heater
- Fuel Tank Located in Ground
Community Details
Overview
- No Home Owners Association
Amenities
- Medical Services
- Public Transportation
Recreation
- Golf Course Community
- Health Club
- Community Playground
- Park
Ownership History
Purchase Details
Home Financials for this Owner
Home Financials are based on the most recent Mortgage that was taken out on this home.Similar Home in Middlebury, CT
Home Values in the Area
Average Home Value in this Area
Purchase History
| Date | Type | Sale Price | Title Company |
|---|---|---|---|
| Warranty Deed | $298,000 | -- | |
| Warranty Deed | $298,000 | -- |
Mortgage History
| Date | Status | Loan Amount | Loan Type |
|---|---|---|---|
| Open | $266,621 | Stand Alone Refi Refinance Of Original Loan | |
| Closed | $283,100 | No Value Available |
Property History
| Date | Event | Price | Change | Sq Ft Price |
|---|---|---|---|---|
| 07/26/2025 07/26/25 | Price Changed | $449,000 | -10.2% | $281 / Sq Ft |
| 05/19/2025 05/19/25 | Price Changed | $499,950 | -4.8% | $313 / Sq Ft |
| 03/31/2025 03/31/25 | For Sale | $525,000 | 0.0% | $329 / Sq Ft |
| 03/29/2025 03/29/25 | Off Market | $525,000 | -- | -- |
| 01/28/2025 01/28/25 | For Sale | $525,000 | +76.2% | $329 / Sq Ft |
| 01/21/2016 01/21/16 | Sold | $298,000 | 0.0% | $185 / Sq Ft |
| 01/21/2016 01/21/16 | Sold | $298,000 | -12.0% | $185 / Sq Ft |
| 12/22/2015 12/22/15 | Pending | -- | -- | -- |
| 12/02/2015 12/02/15 | Pending | -- | -- | -- |
| 08/20/2015 08/20/15 | For Sale | $338,500 | 0.0% | $210 / Sq Ft |
| 05/22/2015 05/22/15 | For Sale | $338,500 | -- | $210 / Sq Ft |
Tax History Compared to Growth
Tax History
| Year | Tax Paid | Tax Assessment Tax Assessment Total Assessment is a certain percentage of the fair market value that is determined by local assessors to be the total taxable value of land and additions on the property. | Land | Improvement |
|---|---|---|---|---|
| 2025 | $8,608 | $264,700 | $84,000 | $180,700 |
| 2024 | $8,629 | $264,700 | $84,000 | $180,700 |
| 2023 | $8,539 | $264,700 | $84,000 | $180,700 |
| 2022 | $8,275 | $264,700 | $84,000 | $180,700 |
| 2021 | $7,269 | $208,700 | $95,200 | $113,500 |
| 2020 | $7,325 | $208,700 | $95,200 | $113,500 |
| 2019 | $6,971 | $208,700 | $95,200 | $113,500 |
| 2018 | $6,785 | $208,700 | $95,200 | $113,500 |
| 2017 | $6,572 | $208,700 | $95,200 | $113,500 |
| 2016 | $6,838 | $220,500 | $107,000 | $113,500 |
| 2015 | $4,367 | $145,000 | $107,000 | $38,000 |
| 2014 | $4,254 | $145,000 | $107,000 | $38,000 |
Agents Affiliated with this Home
-

Seller's Agent in 2025
Dean Giatas
William Raveis Real Estate
(203) 598-8519
2 Total Sales
-
S
Seller's Agent in 2016
Shari Sirkin
Regency Real Estate, LLC
(203) 910-7500
2 in this area
24 Total Sales
Map
Source: SmartMLS
MLS Number: 99106083
APN: MIDD-000406-000000-000396
- 225 Whittemore Rd
- 58 Shadduck Rd
- 101 Shadduck Rd
- 116 Joshua Town Rd
- 141 Joshua Town Rd
- 383 Leonard Rd
- 1 Stevens Rd
- 3 Pine Ridge Unit 23
- 1 Umberfield Rd
- 0 Ferndale Ave
- 74 Joy Rd
- 1 Richardson Dr
- 190 Allerton Farms Rd
- 197 Hickory Hill Dr
- 0 Mason Ave
- 56 Dellwood Dr
- 501 Country Club Rd
- 137 Dellwood Dr
- 120 Mason Ave
- 15 Greenview Dr
