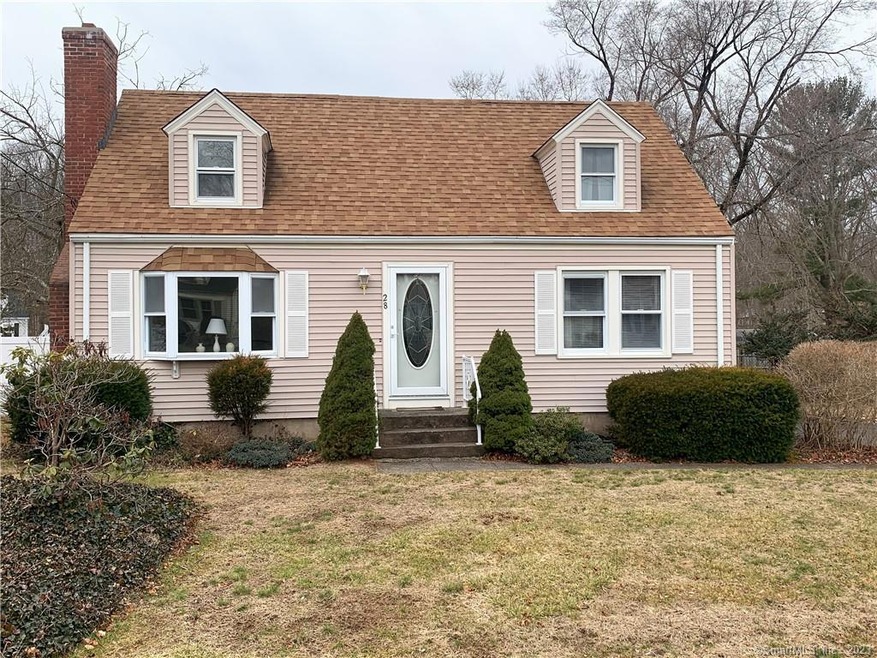
28 Maplevale Rd East Haven, CT 06512
Highlights
- Cape Cod Architecture
- 1 Fireplace
- Shed
- Attic
- No HOA
- 60+ Gallon Tank
About This Home
As of August 2023Well maintained 1950s cape in one of the most desirable neighborhoods of East Haven. Great size primary bedroom allows for first floor living and two bedrooms and bath upstairs give ample space for a growing family. Eat-in kitchen opens to a large family room with large windows providing plenty of natural light. Hardwood floors throughout the first floor, even under the carpeting in the living room. The fenced-in backyard and shed provide space and storage on a beautiful, level lot. Bring your ideas and make this "great bones" place your own. Enjoy entertaining guests and hosting barbecues in this ideal backyard space.
Last Agent to Sell the Property
William Raveis Real Estate License #RES.0759398 Listed on: 02/03/2023

Home Details
Home Type
- Single Family
Est. Annual Taxes
- $4,689
Year Built
- Built in 1953
Lot Details
- 6,534 Sq Ft Lot
- Level Lot
- Cleared Lot
- Property is zoned R-2
Home Design
- Cape Cod Architecture
- Concrete Foundation
- Frame Construction
- Shingle Roof
- Vinyl Siding
Interior Spaces
- 1,142 Sq Ft Home
- 1 Fireplace
- Basement Fills Entire Space Under The House
- Attic or Crawl Hatchway Insulated
- Electric Cooktop
Bedrooms and Bathrooms
- 3 Bedrooms
Laundry
- Laundry on lower level
- Washer
Parking
- 2 Parking Spaces
- Driveway
- Paved Parking
Outdoor Features
- Shed
Schools
- East Haven High School
Utilities
- Heating System Uses Oil
- 60+ Gallon Tank
- Fuel Tank Located in Basement
Community Details
- No Home Owners Association
Ownership History
Purchase Details
Home Financials for this Owner
Home Financials are based on the most recent Mortgage that was taken out on this home.Purchase Details
Home Financials for this Owner
Home Financials are based on the most recent Mortgage that was taken out on this home.Purchase Details
Similar Homes in the area
Home Values in the Area
Average Home Value in this Area
Purchase History
| Date | Type | Sale Price | Title Company |
|---|---|---|---|
| Warranty Deed | $370,000 | None Available | |
| Warranty Deed | $241,500 | None Available | |
| Deed | -- | -- |
Mortgage History
| Date | Status | Loan Amount | Loan Type |
|---|---|---|---|
| Open | $363,298 | FHA | |
| Previous Owner | $247,500 | Purchase Money Mortgage | |
| Previous Owner | $5,000 | No Value Available |
Property History
| Date | Event | Price | Change | Sq Ft Price |
|---|---|---|---|---|
| 08/26/2023 08/26/23 | Sold | $370,000 | +5.7% | $225 / Sq Ft |
| 08/01/2023 08/01/23 | Pending | -- | -- | -- |
| 07/07/2023 07/07/23 | For Sale | $349,900 | +44.9% | $213 / Sq Ft |
| 05/05/2023 05/05/23 | Sold | $241,500 | +5.5% | $211 / Sq Ft |
| 03/31/2023 03/31/23 | Pending | -- | -- | -- |
| 02/03/2023 02/03/23 | For Sale | $229,000 | -- | $201 / Sq Ft |
Tax History Compared to Growth
Tax History
| Year | Tax Paid | Tax Assessment Tax Assessment Total Assessment is a certain percentage of the fair market value that is determined by local assessors to be the total taxable value of land and additions on the property. | Land | Improvement |
|---|---|---|---|---|
| 2025 | $5,026 | $150,290 | $50,400 | $99,890 |
| 2024 | $5,026 | $150,290 | $50,400 | $99,890 |
| 2023 | $4,689 | $150,290 | $50,400 | $99,890 |
| 2022 | $4,689 | $150,290 | $50,400 | $99,890 |
| 2021 | $4,114 | $120,110 | $49,140 | $70,970 |
| 2020 | $4,114 | $120,110 | $49,140 | $70,970 |
| 2019 | $3,894 | $120,110 | $49,140 | $70,970 |
| 2018 | $3,898 | $120,110 | $49,140 | $70,970 |
| 2017 | $3,789 | $120,110 | $49,140 | $70,970 |
| 2016 | $3,644 | $115,490 | $45,680 | $69,810 |
| 2015 | $3,644 | $115,490 | $45,680 | $69,810 |
| 2014 | $3,701 | $115,490 | $45,680 | $69,810 |
Agents Affiliated with this Home
-
Ed Perez

Seller's Agent in 2023
Ed Perez
William Raveis Real Estate
(203) 526-7548
9 in this area
70 Total Sales
-
Vicky Welch

Seller's Agent in 2023
Vicky Welch
William Raveis Real Estate
(203) 640-9140
12 in this area
165 Total Sales
-
Jennifer Tucker

Seller Co-Listing Agent in 2023
Jennifer Tucker
William Raveis Real Estate
(203) 915-7143
4 in this area
12 Total Sales
-
Ahdehroh Lambert Mortimore

Buyer's Agent in 2023
Ahdehroh Lambert Mortimore
Premier Properties of CT
(347) 551-9134
1 in this area
38 Total Sales
Map
Source: SmartMLS
MLS Number: 170547401
APN: EHAV-000430-005530-000012
- 153 Mill St
- 215 Maple St
- 55 Thompson St Unit 6E
- 55 Thompson St Unit 17H
- 12 Glenmoor Dr
- 75 Redwood Dr Unit 607
- 75 Redwood Dr Unit 609
- 131 Allison Way
- 27 Redwood Dr Unit K
- 14 Cedar Ct Unit H
- 140 Thompson St Unit 13C
- 140 Thompson St Unit 8A
- 140 Thompson St Unit 5B
- 140 Thompson St Unit 26B
- 12 Cedar Ct Unit D
- 3 Timberland Dr
- 183 Thompson St Unit F
- 2 Richard Way
- 3 Rock Terrace
- 223 Thompson St Unit B
