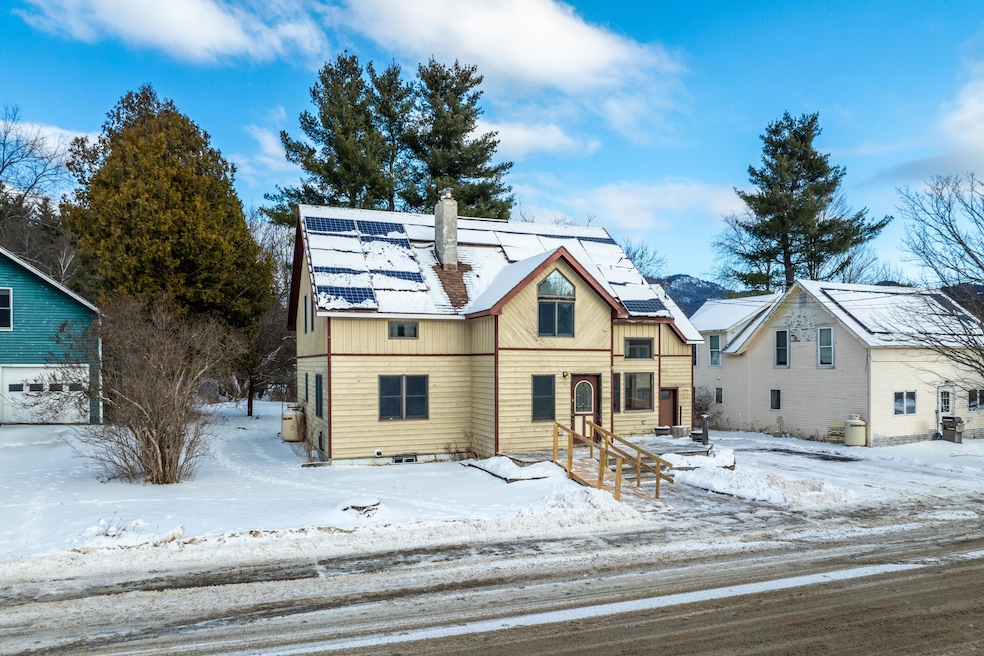
28 Market St Keene Valley, NY 12943
Highlights
- Colonial Architecture
- Cathedral Ceiling
- Stone Countertops
- Deck
- Loft
- Home Office
About This Home
As of May 2025LOCATION! Location! And Location!! Folks, this is the property that many of you have been waiting for to come on the market!Welcome to 28 Market St! It's about 75 yards from the entrance to the Keene Central School! And a short distance to shops, restaurants, the library, the grocery store, the hardware store and the rest of what bucolic Keene Valley has to offer!This 1999 solidly built home has a wonderful floor plan on the main level, boasting a kitchen with two floors of windows to bring in the sunshine, a bedroom with access to a full bath with jetted tub and stall shower, a living room with a wood stove to cozy up to. Upstairs you will find 2 bedrooms, a full bathroom, a den and an open area. With rooftop Solar Panels facing the front, an EV car charger attached to the side of the house, a flat back yard, an almost new back yard shed, your single family home search is over. Seeing is believing! With a touch of your decorating magic, this lovely home is waiting for its new owners to call it their own. Hurry on over. This listing will not last long on the market!
Last Agent to Sell the Property
Roger Y Allen Real Estate License #10401325857 Listed on: 01/14/2025

Last Buyer's Agent
Adirondack Realty Berkshire Hathaway HomeServices License #10401376543

Home Details
Home Type
- Single Family
Est. Annual Taxes
- $6,405
Year Built
- Built in 1996 | Remodeled
Lot Details
- 8,712 Sq Ft Lot
- Landscaped
- Level Lot
- Back Yard
Parking
- 1 Car Attached Garage
- Electric Vehicle Home Charger
- Heated Garage
- Workshop in Garage
- Front Facing Garage
- Driveway
- 2 Open Parking Spaces
Home Design
- Colonial Architecture
- Concrete Foundation
- Poured Concrete
- Frame Construction
- Concrete Siding
- Concrete Perimeter Foundation
- Clapboard
Interior Spaces
- 2,804 Sq Ft Home
- 2-Story Property
- Bookcases
- Cathedral Ceiling
- Ceiling Fan
- Recessed Lighting
- Double Pane Windows
- Insulated Windows
- Bay Window
- Wood Frame Window
- Entrance Foyer
- Living Room
- Home Office
- Loft
- Game Room
- Smart Thermostat
Kitchen
- Eat-In Kitchen
- Electric Range
- Stove
- Microwave
- Ice Maker
- Dishwasher
- Kitchen Island
- Stone Countertops
Flooring
- Carpet
- Laminate
- Ceramic Tile
- Vinyl
Bedrooms and Bathrooms
- 3 Bedrooms
- 2 Full Bathrooms
Laundry
- Laundry in Hall
- Washer and Dryer
Basement
- Exterior Basement Entry
- Sump Pump
- Basement Storage
Utilities
- Cooling Available
- Heating System Uses Oil
- 200+ Amp Service
- Propane
- Engineered Septic
- High Speed Internet
- Internet Available
- Cable TV Available
Additional Features
- Heating system powered by passive solar
- Deck
Listing and Financial Details
- Assessor Parcel Number 62.59-2-32.000
Similar Homes in the area
Home Values in the Area
Average Home Value in this Area
Mortgage History
| Date | Status | Loan Amount | Loan Type |
|---|---|---|---|
| Closed | $209,000 | Stand Alone Refi Refinance Of Original Loan |
Property History
| Date | Event | Price | Change | Sq Ft Price |
|---|---|---|---|---|
| 05/30/2025 05/30/25 | Sold | $533,000 | -2.9% | $190 / Sq Ft |
| 01/14/2025 01/14/25 | For Sale | $549,000 | -- | $196 / Sq Ft |
| 01/12/2025 01/12/25 | Pending | -- | -- | -- |
Tax History Compared to Growth
Tax History
| Year | Tax Paid | Tax Assessment Tax Assessment Total Assessment is a certain percentage of the fair market value that is determined by local assessors to be the total taxable value of land and additions on the property. | Land | Improvement |
|---|---|---|---|---|
| 2024 | $6,405 | $323,300 | $55,000 | $268,300 |
| 2023 | $8,160 | $323,300 | $55,000 | $268,300 |
| 2022 | $8,168 | $323,300 | $55,000 | $268,300 |
| 2021 | $8,258 | $323,300 | $55,000 | $268,300 |
| 2020 | $5,248 | $323,300 | $55,000 | $268,300 |
| 2019 | $5,180 | $323,300 | $55,000 | $268,300 |
| 2018 | $5,153 | $323,300 | $55,000 | $268,300 |
| 2017 | $4,950 | $323,300 | $55,000 | $268,300 |
| 2016 | $4,849 | $323,300 | $55,000 | $268,300 |
| 2015 | -- | $268,800 | $55,000 | $213,800 |
| 2014 | -- | $268,800 | $55,000 | $213,800 |
Agents Affiliated with this Home
-
Roger Allen

Seller's Agent in 2025
Roger Allen
Roger Y Allen Real Estate
(617) 513-6919
63 Total Sales
-
Todd Townsend
T
Buyer's Agent in 2025
Todd Townsend
Adirondack Realty Berkshire Hathaway HomeServices
(720) 982-6073
10 Total Sales
Map
Source: Adirondack-Champlain Valley MLS
MLS Number: 203763
APN: 153000-062-059-0002-032-000-0000
- 32 Market St
- 9 Adirondack St
- 56 Market St
- 1794 New York 73
- 1794 Nys Route 73
- 8 Mason Young Ln
- 1937 Nys Route 73
- 74 Evergreen Ln
- 99 Levi Lamb Rd
- 0 Airport Rd
- 71 Nimrod Trail
- 111 Baxter Mountain Ln
- 127 Round Top Ln
- 9997 Nys Route 9n
- 9977 Nys Rt 9n
- 200 Schaefer Rd
- 218 Gristmill Ln
- 10281 State Highway 9n
- 104 Moose Hill Way
- 10820 Nys Route 9n






