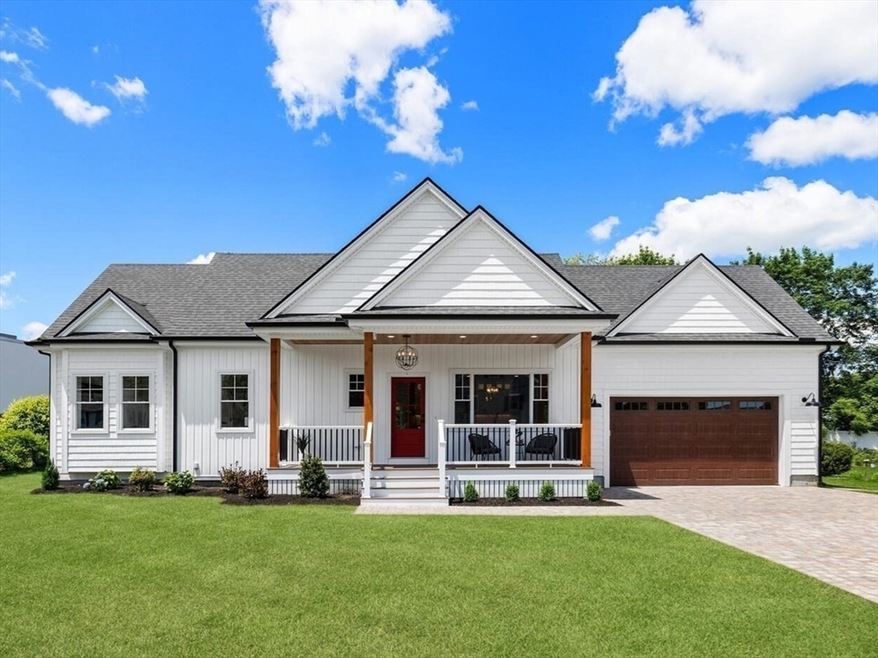
28 Marlboro Rd Woburn, MA 01801
Cummingsville NeighborhoodEstimated payment $8,841/month
Highlights
- Medical Services
- Contemporary Architecture
- Cathedral Ceiling
- Open Floorplan
- Property is near public transit
- Wood Flooring
About This Home
Welcome to the epitome of design with this One-Of-A-Kind New Construction California farmhouse-style ranch, in one of Woburn’s most desired areas. Stunning curb appeal pairs Colonial White exteriors, Heritage Red doors, and Walnut-stained columns. An open-concept floor plan showcases soaring cathedral ceilings and abundant natural light. The central kitchen seamlessly connects the living and dining areas, blending beauty and functionality with warm wood accents, an oversized island, quartz counters, and stainless-steel appliances. Dual primary suites provide walk-in closets and en-suites. A finished basement and bonus second floor offer flexibility for an additional bedroom, office, family room, or more -truly catering to a variety of lifestyles and needs. Landscaped grounds, paver stone driveway, 2-car garage, and a stone patio in the expansive yard complete this showpiece. Fully energy-efficient with modern Bosch electric HVAC, ERV system, and 400amp electric, 28 Marlboro has it all!
Home Details
Home Type
- Single Family
Est. Annual Taxes
- $4,809
Year Built
- Built in 2025
Lot Details
- 0.38 Acre Lot
- Stone Wall
- Cleared Lot
Parking
- 2 Car Attached Garage
- Off-Street Parking
Home Design
- Contemporary Architecture
- Ranch Style House
- Frame Construction
- Shingle Roof
- Concrete Perimeter Foundation
Interior Spaces
- Open Floorplan
- Cathedral Ceiling
- Recessed Lighting
- Decorative Lighting
- Light Fixtures
- Insulated Windows
- Picture Window
- Window Screens
- Sliding Doors
- Insulated Doors
- Bonus Room
Kitchen
- Range
- Plumbed For Ice Maker
- Dishwasher
- Wine Refrigerator
- Wine Cooler
- Stainless Steel Appliances
- Kitchen Island
- Solid Surface Countertops
- Disposal
- Pot Filler
Flooring
- Wood
- Carpet
- Ceramic Tile
- Vinyl
Bedrooms and Bathrooms
- 4 Bedrooms
- Walk-In Closet
- 4 Full Bathrooms
- Bathtub with Shower
- Separate Shower
Laundry
- Sink Near Laundry
- Washer and Electric Dryer Hookup
Finished Basement
- Exterior Basement Entry
- Laundry in Basement
Eco-Friendly Details
- Energy-Efficient Thermostat
Outdoor Features
- Bulkhead
- Patio
- Rain Gutters
- Porch
Location
- Property is near public transit
- Property is near schools
Utilities
- Forced Air Heating and Cooling System
- 4 Cooling Zones
- 4 Heating Zones
- Heat Pump System
- Electric Water Heater
- Internet Available
Listing and Financial Details
- Assessor Parcel Number 907575
Community Details
Overview
- No Home Owners Association
Amenities
- Medical Services
- Shops
Recreation
- Tennis Courts
- Community Pool
- Park
Map
Home Values in the Area
Average Home Value in this Area
Tax History
| Year | Tax Paid | Tax Assessment Tax Assessment Total Assessment is a certain percentage of the fair market value that is determined by local assessors to be the total taxable value of land and additions on the property. | Land | Improvement |
|---|---|---|---|---|
| 2025 | $4,809 | $563,100 | $371,100 | $192,000 |
| 2024 | $4,398 | $545,600 | $353,600 | $192,000 |
| 2023 | $4,408 | $506,700 | $321,500 | $185,200 |
| 2022 | $4,255 | $455,600 | $280,000 | $175,600 |
| 2021 | $6,131 | $440,900 | $266,800 | $174,100 |
| 2020 | $3,911 | $419,600 | $266,800 | $152,800 |
| 2019 | $5,639 | $391,900 | $254,200 | $137,700 |
| 2018 | $3,582 | $362,200 | $233,500 | $128,700 |
| 2017 | $3,447 | $346,800 | $222,500 | $124,300 |
| 2016 | $3,281 | $326,500 | $208,200 | $118,300 |
| 2015 | $3,144 | $309,100 | $194,700 | $114,400 |
| 2014 | $3,037 | $290,900 | $194,700 | $96,200 |
Property History
| Date | Event | Price | Change | Sq Ft Price |
|---|---|---|---|---|
| 08/14/2025 08/14/25 | Pending | -- | -- | -- |
| 07/24/2025 07/24/25 | Price Changed | $1,549,000 | -3.2% | $408 / Sq Ft |
| 06/12/2025 06/12/25 | Price Changed | $1,599,999 | -5.9% | $421 / Sq Ft |
| 05/27/2025 05/27/25 | For Sale | $1,699,999 | -- | $447 / Sq Ft |
Purchase History
| Date | Type | Sale Price | Title Company |
|---|---|---|---|
| Deed | $154,500 | -- |
Mortgage History
| Date | Status | Loan Amount | Loan Type |
|---|---|---|---|
| Open | $520,000 | Purchase Money Mortgage | |
| Closed | $520,000 | Purchase Money Mortgage | |
| Closed | $90,000 | No Value Available | |
| Closed | $73,490 | No Value Available | |
| Closed | $52,000 | No Value Available |
Similar Homes in the area
Source: MLS Property Information Network (MLS PIN)
MLS Number: 73380585
APN: WOBU-000040-000001-000011
- 81 Hammond Place
- 19 Hammond Place Unit 19
- 29 Overlook Ave
- 2 Christin Way
- 7 Locust St
- 35 Sylvanus Wood Ln
- 182 Winn St
- 12 Garden St
- 27 Keans Rd
- 192 Lexington St
- 2 David Cir
- 5 Maple Ridge Dr Unit 5
- 2 Otis St
- 80 N Warren St Unit 14
- 14 Michaels Green
- 119 Russell St
- 94 Center St
- 60 Revere Rd
- 212 Cambridge Rd
- 10 Beacon St Unit 102






