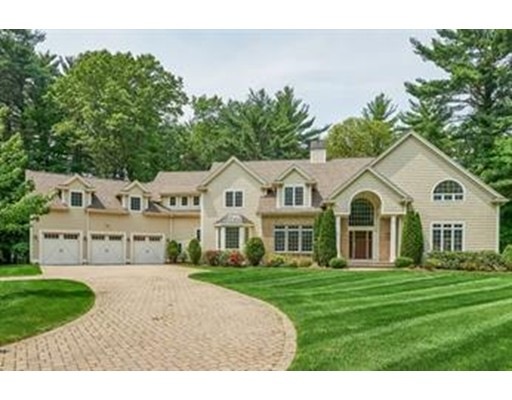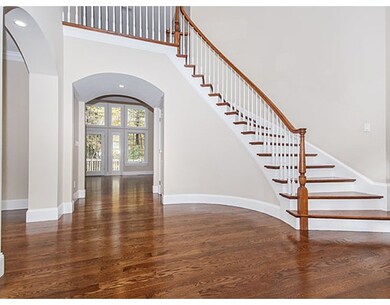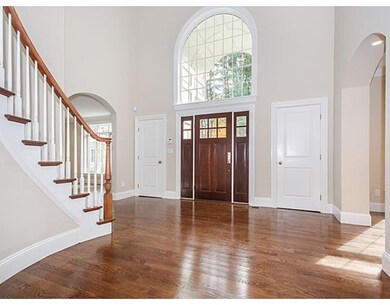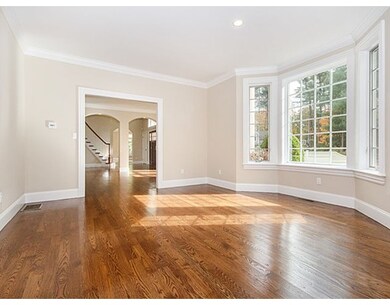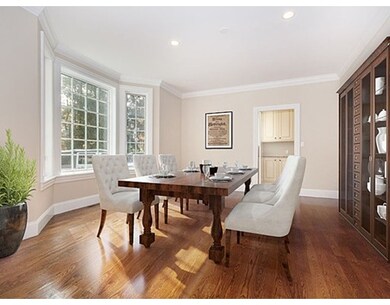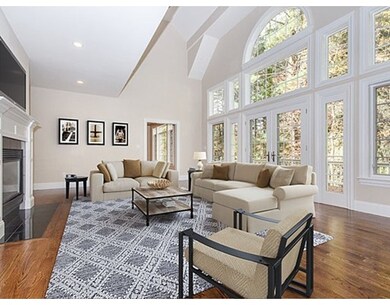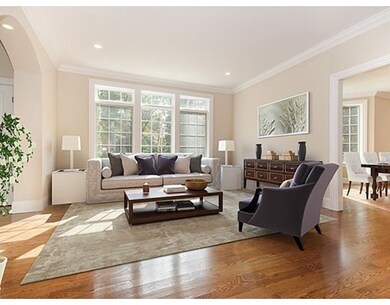
28 Marr Rd Needham, MA 02492
About This Home
As of November 2021This Stately and Elegant 7000 square foot Custom Central Entrance Colonial is situated on a private dead end street with over 3.5 acres of a serene natural setting. Offering 6/7 bedrooms with en suites with your choice of a first or second floor master suite, 7 bedroom and 2 half baths. Soaring two story foyer leads into a generous size family room with a fireplace and outside deck, gourmet chefs kitchen with stainless and granite along with a large breakfast island and breakfast room space. Formal living room and dining room with a butlers pantry. Exceptional custom details and craftsmanship finishes throughout this grandiose home. Finished walk out lower level with a play room, media room, office or 7th bedroom with full bathroom. Three car garage leads into mudroom. Front and rear stairs lead to enormous bonus room with full bath. Fabulous location, easy access to town center, stores, restaurants, major highways and commuter rail. a truly spectacular home!
Home Details
Home Type
Single Family
Est. Annual Taxes
$30,009
Year Built
2007
Lot Details
0
Listing Details
- Lot Description: Wooded, Paved Drive, Easements
- Property Type: Single Family
- Single Family Type: Detached
- Style: Colonial
- Other Agent: 1.00
- Year Built Description: Actual
- Special Features: None
- Property Sub Type: Detached
- Year Built: 2007
Interior Features
- Has Basement: Yes
- Fireplaces: 1
- Primary Bathroom: Yes
- Number of Rooms: 12
- Amenities: Public Transportation, Shopping, Park, Stables, Golf Course, Medical Facility, Highway Access, House of Worship, Public School
- Energy: Insulated Windows, Insulated Doors, Prog. Thermostat
- Flooring: Tile, Wall to Wall Carpet, Hardwood
- Insulation: Full
- Interior Amenities: Central Vacuum, Security System, Cable Available, Sauna/Steam/Hot Tub
- Basement: Full, Finished, Partially Finished
- Bedroom 2: Second Floor, 15X13
- Bedroom 3: Second Floor, 14X16
- Bedroom 4: Second Floor, 13X15
- Bedroom 5: First Floor, 16X13
- Kitchen: First Floor, 16X13
- Laundry Room: Second Floor
- Living Room: First Floor, 14X18
- Master Bedroom: Second Floor, 21X16
- Master Bedroom Description: Bathroom - Full, Closet - Walk-in, Flooring - Hardwood
- Dining Room: First Floor, 16X13
- Family Room: First Floor, 22X16
- No Bedrooms: 6
- Full Bathrooms: 7
- Half Bathrooms: 2
- Oth1 Room Name: Library
- Oth1 Dimen: 18X13
- Oth1 Dscrp: Closet/Cabinets - Custom Built, Flooring - Hardwood
- Oth2 Room Name: Bedroom
- Oth2 Dimen: 18X27
- Oth2 Dscrp: Bathroom - Full, Flooring - Wall to Wall Carpet
- Oth3 Room Name: Play Room
- Oth3 Dimen: 22X18
- Oth3 Dscrp: Bathroom - Full, Fireplace, Flooring - Hardwood
- Oth4 Room Name: Media Room
- Oth4 Dimen: 17X15
- Oth4 Dscrp: Flooring - Hardwood
- Oth5 Room Name: Mud Room
- Oth5 Dimen: 8X9
- Oth5 Dscrp: Bathroom - Half, Closet/Cabinets - Custom Built, Flooring - Stone/Ceramic Tile, Pantry
- Oth6 Room Name: Bedroom
- Oth6 Dimen: 15X10
- Oth6 Dscrp: Closet, Flooring - Hardwood
- Main Lo: K95001
- Main So: BB3351
- Estimated Sq Ft: 7000.00
Exterior Features
- Construction: Frame
- Exterior Features: Deck, Professional Landscaping, Sprinkler System, Decorative Lighting
- Foundation: Poured Concrete
Garage/Parking
- Garage Parking: Attached, Under
- Garage Spaces: 3
- Parking Spaces: 6
Utilities
- Cooling Zones: 4
- Heat Zones: 4
- Hot Water: Natural Gas
- Utility Connections: for Gas Range
- Sewer: City/Town Sewer
- Water: City/Town Water
Schools
- Elementary School: Newman
- Middle School: Hillside/Pollrd
- High School: Needham Hs
Lot Info
- Zoning: SRC
- Acre: 3.80
- Lot Size: 165528.00
Ownership History
Purchase Details
Home Financials for this Owner
Home Financials are based on the most recent Mortgage that was taken out on this home.Purchase Details
Home Financials for this Owner
Home Financials are based on the most recent Mortgage that was taken out on this home.Purchase Details
Purchase Details
Purchase Details
Similar Homes in the area
Home Values in the Area
Average Home Value in this Area
Purchase History
| Date | Type | Sale Price | Title Company |
|---|---|---|---|
| Not Resolvable | $2,010,000 | None Available | |
| Not Resolvable | $1,850,000 | -- | |
| Land Court Massachusetts | $2,850,000 | -- | |
| Land Court Massachusetts | $1,785,000 | -- | |
| Land Court Massachusetts | $1,170,000 | -- |
Mortgage History
| Date | Status | Loan Amount | Loan Type |
|---|---|---|---|
| Open | $750,500 | Purchase Money Mortgage | |
| Previous Owner | $1,387,000 | Adjustable Rate Mortgage/ARM | |
| Previous Owner | $150,000 | Credit Line Revolving | |
| Previous Owner | $100,000 | Credit Line Revolving | |
| Previous Owner | $1,470,000 | Unknown |
Property History
| Date | Event | Price | Change | Sq Ft Price |
|---|---|---|---|---|
| 11/30/2021 11/30/21 | Sold | $2,010,000 | -25.4% | $352 / Sq Ft |
| 09/13/2021 09/13/21 | Pending | -- | -- | -- |
| 06/09/2021 06/09/21 | For Sale | $2,695,000 | +44.9% | $473 / Sq Ft |
| 08/04/2017 08/04/17 | Sold | $1,860,000 | -6.4% | $266 / Sq Ft |
| 05/15/2017 05/15/17 | Pending | -- | -- | -- |
| 10/21/2016 10/21/16 | For Sale | $1,988,000 | -- | $284 / Sq Ft |
Tax History Compared to Growth
Tax History
| Year | Tax Paid | Tax Assessment Tax Assessment Total Assessment is a certain percentage of the fair market value that is determined by local assessors to be the total taxable value of land and additions on the property. | Land | Improvement |
|---|---|---|---|---|
| 2025 | $30,009 | $2,831,000 | $754,600 | $2,076,400 |
| 2024 | $26,196 | $2,092,300 | $497,500 | $1,594,800 |
| 2023 | $25,455 | $1,952,100 | $497,500 | $1,454,600 |
| 2022 | $25,116 | $1,878,500 | $497,500 | $1,381,000 |
| 2021 | $24,477 | $1,878,500 | $497,500 | $1,381,000 |
| 2020 | $23,461 | $1,878,400 | $497,300 | $1,381,100 |
| 2019 | $23,049 | $1,860,300 | $497,300 | $1,363,000 |
| 2018 | $22,100 | $1,860,300 | $497,300 | $1,363,000 |
| 2017 | $24,930 | $2,096,700 | $637,300 | $1,459,400 |
| 2016 | $24,196 | $2,096,700 | $637,300 | $1,459,400 |
| 2015 | $23,672 | $2,096,700 | $637,300 | $1,459,400 |
| 2014 | $23,682 | $2,034,500 | $637,300 | $1,397,200 |
Agents Affiliated with this Home
-
Tom Aaron

Seller's Agent in 2021
Tom Aaron
Coldwell Banker Realty - Wellesley
(781) 248-8785
4 in this area
98 Total Sales
-
Bill Paulson

Buyer's Agent in 2021
Bill Paulson
Keller Williams Realty
(781) 929-2453
49 in this area
81 Total Sales
-
Jeff Groper

Seller's Agent in 2017
Jeff Groper
Coldwell Banker Realty - Newton
(617) 240-8000
10 in this area
153 Total Sales
Map
Source: MLS Property Information Network (MLS PIN)
MLS Number: 72084537
APN: NEED-000202-000009
