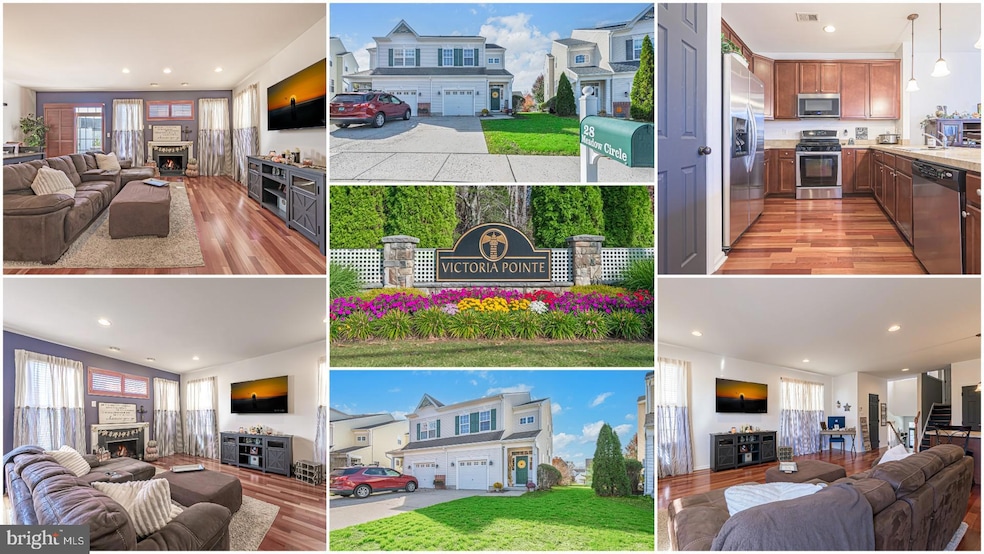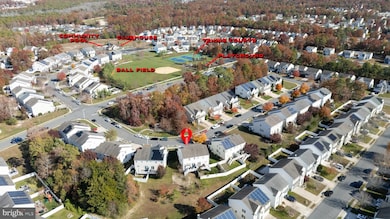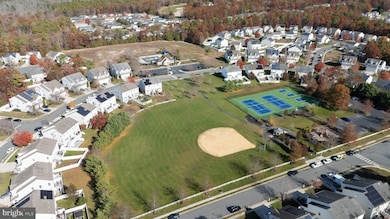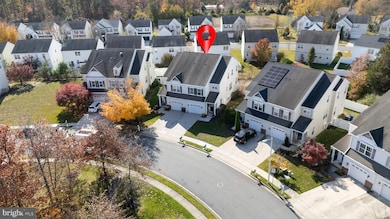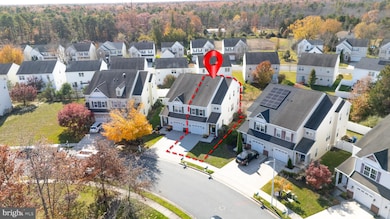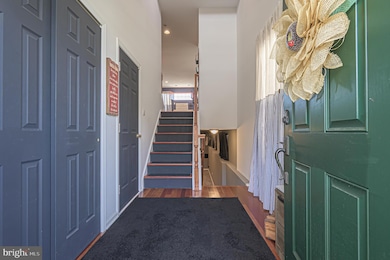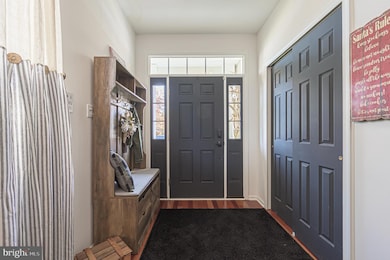28 Meadow Cir Mays Landing, NJ 08330
Estimated payment $3,025/month
Highlights
- Colonial Architecture
- Community Pool
- 1 Car Attached Garage
- Cedar Creek High School Rated A-
- Tennis Courts
- 90% Forced Air Heating and Cooling System
About This Home
Bring your buyers to this well-appointed home is desirable Victoria Point is move in ready with a lot of natural light and loads of recessed lighting which makes this home very inviting. Your will not be disappointed with this 3 bedroom.2 full bath and 2 half bath home is the perfect model home. As you walk into the two-story foyer you will be welcomed by 3/4-inch hardwood floors... as you head downstairs to the finished lower level which was made into a movie room with its own half bath what a great place to gather and watch so old films. This room has a utility closet with an upgraded plumbing system and" wow" the amount of closet space and storage is abundant. The closet under the steps is a place to store all your Holiday decorations this storage is the size of the foyer and spans the whole section under the entry way. Heading upstairs to the 3 bedrooms where you will find second floor laundry, hall bath and main bedroom with walk in closet, this main bedroom has a large bathroom with a stall shower and corner soaking tub to rest and relax. On the main living space cozy up to the gas fireplace on those cold days, enjoy your peace and quiet with the custom private shutters, or got out the sliders which are right off the dining room and enjoy some fresh air on your deck. To finish off this home enjoy cooking? You will in this cherry wood kitchen with plenty of cabinet space and pantry... across from the kitchen is the additional half bath because as I had mentioned this home has 4 total baths and 2 halves. One half bath in the movie room and one of the kitchen with the other baths being near the bedrooms. how convenient. Talk about convenient this location is amazing ... it's near shopping, close to Atlantic City for night life and a short drive to shore points for a weekend getaway. The association is also great and very inexpensive with a sprinkler system, lawn maintenance, a swimming pool and tennis courts at only a little over $100 a month. What are you waiting for ...this home is perfect!
Listing Agent
kathleenrealtor@yahoo.com RE/MAX Revolution License #0517671 Listed on: 11/05/2025

Townhouse Details
Home Type
- Townhome
Est. Annual Taxes
- $6,251
Year Built
- Built in 2007
HOA Fees
- $128 Monthly HOA Fees
Parking
- 1 Car Attached Garage
- Front Facing Garage
- Driveway
Home Design
- Semi-Detached or Twin Home
- Colonial Architecture
- Permanent Foundation
- Frame Construction
Interior Spaces
- 1,705 Sq Ft Home
- Property has 3 Levels
- Finished Basement
Bedrooms and Bathrooms
- 3 Main Level Bedrooms
- 4 Full Bathrooms
Utilities
- 90% Forced Air Heating and Cooling System
- Cooling System Utilizes Natural Gas
- Natural Gas Water Heater
- Public Septic
Listing and Financial Details
- Tax Lot 00029
- Assessor Parcel Number 12-01132 19-00029
Community Details
Overview
- Association fees include trash, lawn care front, snow removal
- Victoria Pointe Subdivision
Recreation
- Tennis Courts
- Community Pool
Pet Policy
- Dogs and Cats Allowed
Map
Home Values in the Area
Average Home Value in this Area
Tax History
| Year | Tax Paid | Tax Assessment Tax Assessment Total Assessment is a certain percentage of the fair market value that is determined by local assessors to be the total taxable value of land and additions on the property. | Land | Improvement |
|---|---|---|---|---|
| 2025 | $6,093 | $177,600 | $41,600 | $136,000 |
| 2024 | $6,093 | $177,600 | $41,600 | $136,000 |
| 2023 | $5,729 | $177,600 | $41,600 | $136,000 |
| 2022 | $5,729 | $177,600 | $41,600 | $136,000 |
| 2021 | $5,717 | $177,600 | $41,600 | $136,000 |
| 2020 | $5,717 | $177,600 | $41,600 | $136,000 |
| 2019 | $5,731 | $177,600 | $41,600 | $136,000 |
| 2018 | $5,530 | $177,600 | $41,600 | $136,000 |
| 2017 | $5,443 | $177,600 | $41,600 | $136,000 |
| 2016 | $5,291 | $177,600 | $41,600 | $136,000 |
| 2015 | $5,111 | $177,600 | $41,600 | $136,000 |
| 2014 | $5,033 | $191,600 | $46,600 | $145,000 |
Property History
| Date | Event | Price | List to Sale | Price per Sq Ft | Prior Sale |
|---|---|---|---|---|---|
| 11/05/2025 11/05/25 | For Sale | $449,999 | +125.1% | $264 / Sq Ft | |
| 09/03/2015 09/03/15 | Sold | $199,900 | 0.0% | $126 / Sq Ft | View Prior Sale |
| 06/29/2015 06/29/15 | Pending | -- | -- | -- | |
| 06/26/2015 06/26/15 | For Sale | $199,900 | -- | $126 / Sq Ft |
Purchase History
| Date | Type | Sale Price | Title Company |
|---|---|---|---|
| Deed | $199,900 | Group 21 Title Agency | |
| Bargain Sale Deed | $273,855 | Commonwealth Land Title Insu |
Mortgage History
| Date | Status | Loan Amount | Loan Type |
|---|---|---|---|
| Open | $196,275 | FHA | |
| Previous Owner | $219,000 | Purchase Money Mortgage |
Source: Bright MLS
MLS Number: NJAC2021584
APN: 12-01132-19-00029
- 3 Pin Oak Dr
- 72 Knollwood Dr
- 66 Knollwood Dr
- 35 Knollwood Dr
- 3 Knollwood Dr
- 85 Knollwood Dr Unit 85
- 218 Burning Tree Ct
- 277 Greenbriar Ct
- 134 Glen Eagles Ct
- 68 Northridge Dr
- 197 Pebble Beach Dr
- 154 Muirfield Ct
- 156 Muirfield Ct
- 7 Fairfax Rd
- 165 Turnberry Ct
- 172 Turnberry Ct
- 182 Pebble Beach Dr
- 3 Atlas Lane Rd
- 8 Rembrandt Way
- 200 Booker Ave
- 6007 W Jersey Ave
- 4977 Winterbury Dr Unit 4977 Winterbury Dr
- 321 Dogwood Ave
- 2465 Arbor Ct Unit 311
- 2602 Dogwood Ct Unit 162
- 2444 Bayberry Ct
- 2744 Mimosa Ct
- 2613 Boulder Ct
- 3401 Montgomery Dr
- 1932 Cologne Ave
- 2708 Falcon Ct
- 4850 Corwen Ct
- 3214 Juniper Ct Unit 652
- 3103 Falcon Ct
- 6020 Delilah Rd
- 3137 Woodlands Dr Unit C0025
- 3307 Falcon Ct
- 136 Constitution Dr
- 2000 Timber Glen Dr
- 3616 Starlight Cir
