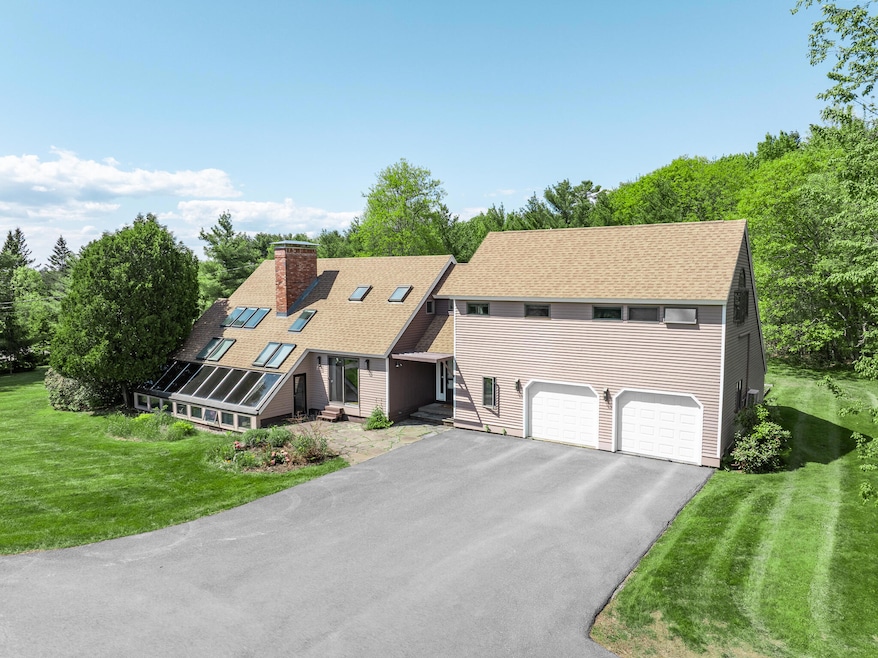
28 Meadow Ln Brewer, ME 04412
Estimated payment $4,027/month
Highlights
- Scenic Views
- Deck
- Cathedral Ceiling
- 1.03 Acre Lot
- Contemporary Architecture
- Wood Flooring
About This Home
Discover the perfect blend of modern design and timeless comfort in this custom-built 5-bedroom, 4-bathroom contemporary home, ideally situated in one of Brewer's most sought-after established neighborhoods! Nestled on a rare double lot, this residence offers a unique combination of space, privacy, and the opportunity to live in harmony with the enchanted surrounding nature. Step inside to a sun-filled living room featuring cathedral ceilings, skylights with custom solar blinds, and a cozy wood-burning fireplace, perfect for relaxing or entertaining. The flexible floor plan includes two primary suites, one conveniently located on the first floor and another on the second as an ideal setup for multi-generational living or guest accommodations. The spacious kitchen features modern appliances, including a wine fridge, ample cabinetry, and a pantry. It seamlessly opens to a spacious dining area which leads to an attached greenhouse bringing year-round greenery and warmth, while the new private deck offers a tranquil outdoor retreat. A full finished basement provides additional living and guest space. The EV car charger in the attached two-car garage ensures you're ready for the future. This exceptional property combines privacy, luxury, and sustainability all within minutes of local amenities, schools, Northern Light EMMC, and more!
Listing Agent
Michelle Wea Amber {Kim} Meagher Shelley
ERA Dawson-Bradford Co. Listed on: 06/04/2025
Home Details
Home Type
- Single Family
Est. Annual Taxes
- $8,575
Year Built
- Built in 1982
Lot Details
- 1.03 Acre Lot
- Cul-De-Sac
- Landscaped
- Level Lot
- Open Lot
- Property is zoned MDR -1
Parking
- 2 Car Direct Access Garage
- Electric Vehicle Home Charger
- Heated Garage
- Automatic Garage Door Opener
- Driveway
- Off-Street Parking
Home Design
- Contemporary Architecture
- Concrete Foundation
- Wood Frame Construction
- Shingle Roof
- Wood Siding
- Concrete Perimeter Foundation
Interior Spaces
- 1-Story Property
- Cathedral Ceiling
- Skylights
- Wood Burning Fireplace
- Family Room
- Living Room with Fireplace
- Dining Room
- Home Office
- Sun or Florida Room
- Scenic Vista Views
Kitchen
- Electric Range
- Microwave
- Dishwasher
Flooring
- Wood
- Carpet
- Tile
Bedrooms and Bathrooms
- 5 Bedrooms
- Primary bedroom located on second floor
- En-Suite Primary Bedroom
- Walk-In Closet
- 4 Full Bathrooms
Laundry
- Laundry on main level
- Dryer
- Washer
Finished Basement
- Basement Fills Entire Space Under The House
- Interior Basement Entry
Outdoor Features
- Deck
- Enclosed Glass Porch
Location
- Suburban Location
Utilities
- Cooling Available
- Heating System Uses Oil
- Heat Pump System
- Baseboard Heating
- Hot Water Heating System
- Natural Gas Not Available
- Oil Water Heater
- Internet Available
Community Details
- No Home Owners Association
Listing and Financial Details
- Tax Lot 24
- Assessor Parcel Number BRER-000017-000000-000024
Map
Home Values in the Area
Average Home Value in this Area
Tax History
| Year | Tax Paid | Tax Assessment Tax Assessment Total Assessment is a certain percentage of the fair market value that is determined by local assessors to be the total taxable value of land and additions on the property. | Land | Improvement |
|---|---|---|---|---|
| 2024 | $8,437 | $448,800 | $42,600 | $406,200 |
| 2023 | $8,167 | $406,300 | $40,900 | $365,400 |
| 2021 | $7,734 | $346,800 | $39,200 | $307,600 |
| 2020 | $7,846 | $344,900 | $39,200 | $305,700 |
| 2019 | $829 | $344,900 | $39,200 | $305,700 |
| 2018 | $7,210 | $342,700 | $39,200 | $303,500 |
| 2017 | $7,711 | $342,700 | $39,200 | $303,500 |
| 2016 | $2,159 | $342,700 | $39,200 | $303,500 |
| 2015 | $7,160 | $342,700 | $39,200 | $303,500 |
| 2014 | $7,169 | $342,700 | $39,200 | $303,500 |
| 2013 | $7,148 | $341,700 | $46,600 | $295,100 |
Property History
| Date | Event | Price | Change | Sq Ft Price |
|---|---|---|---|---|
| 08/08/2025 08/08/25 | Price Changed | $609,000 | -3.2% | $154 / Sq Ft |
| 06/04/2025 06/04/25 | For Sale | $629,000 | -- | $159 / Sq Ft |
Mortgage History
| Date | Status | Loan Amount | Loan Type |
|---|---|---|---|
| Closed | $85,900 | Credit Line Revolving | |
| Closed | $220,000 | Adjustable Rate Mortgage/ARM |
Similar Homes in Brewer, ME
Source: Maine Listings
MLS Number: 1625241
APN: BRER-000017-000000-000024
- 149 Eagle Ridge Rd
- 17 Treats Falls Dr
- 50 Kathryn Ln Unit 50
- 40 Kathryn Ln Unit 40
- 122 Chickadee Ln Unit 17
- 15 South Rd
- 16 Hempstead Ave
- 48 Clover Ln
- 26 Otis St
- 420 Hancock St
- 44 Chapman St
- 240 Washington St
- 1195 N North Main St
- 70 Pearl St
- 250 Washington St
- 12 E Summer St
- 321 Eastern Ave
- 148 Fruit St
- 21 Fern St
- 6 Lilac Ave
- 27 Howard St Unit Green Room + Tan Bath
- 27 Howard St Unit Brick/ Green Room + Green Bath
- 1015 May St
- 1237 State St Unit 2
- 94 Otis St
- 238 Mt Hope Ave
- 47 Yale St
- 62 Fern St
- 22 Birch St Unit 2
- 160 Birch St Unit Sunny,warm
- 236 York St Unit 4
- 13 Newbury St
- 217 State St Unit 2
- 45 Mount Hope Ave Unit 45
- 15 Elm St Unit 3
- 15 Elm St Unit 1
- 360 Maple St Unit 1
- 47 State St Unit 1
- 326 Forest Ave
- 124 York St Unit 3







