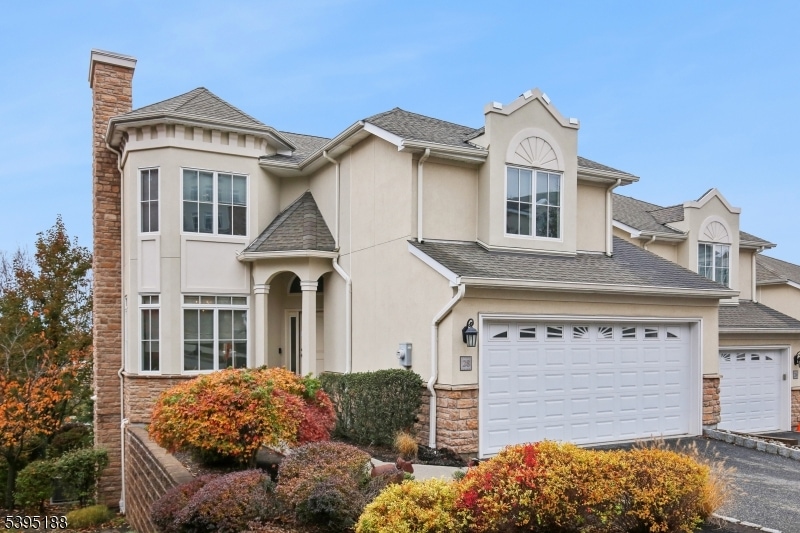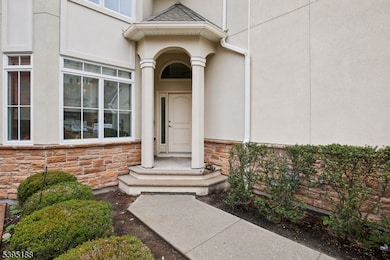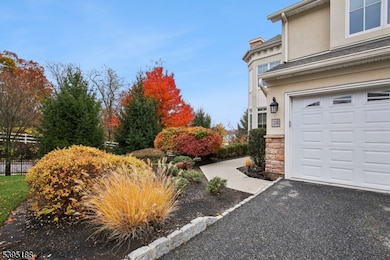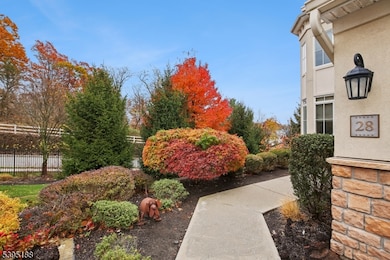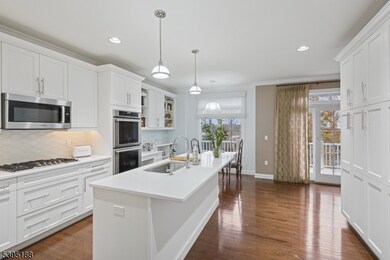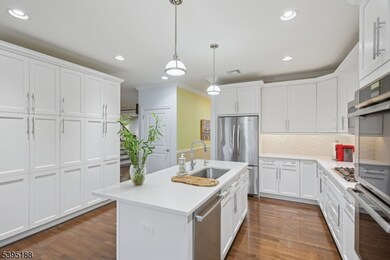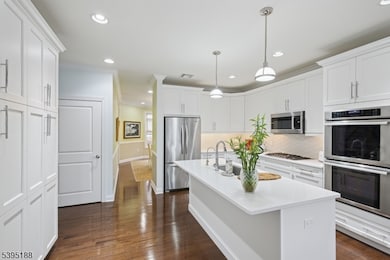28 Metzger Dr West Orange, NJ 07052
Estimated payment $9,578/month
Highlights
- Popular Property
- Indoor Pool
- Skyline View
- Fitness Center
- Sauna
- Clubhouse
About This Home
End-unit townhouse offering 3 bedrooms, 4.1 baths, and stunning western sunset views. This home features an open-concept floor plan with a custom expanded chef's kitchen, premium finishes, and a spacious dining and living area with an electric fireplace and access to one of two large decks perfect for entertaining or relaxing. A private elevator connects all levels for ultimate convenience. Situated at the highest point in the community, this residence provides two expansive decks with sweeping views and a large walk-out lower level ideal for additional living or entertainment space. The luxurious primary suite includes two walk-in closets, two additional wall closets, and a spa-like ensuite bath. Each bedroom offers its own private bath and custom California closets. A second-floor laundry room with built-in cabinetry and extra storage adds functionality and ease. Enjoy resort-style living with 24-hour gated security, concierge, indoor and outdoor pools, spa tubs, fitness and yoga studios, tennis courts, walking paths, card and media rooms, elegant event spaces, and locker rooms with showers and saunas. A community jitney offers convenient access to the NYC train, combining suburban tranquility with urban accessibility. This exquisite home blends luxury, comfort, and convenience in one of the area's most desirable communities.
Listing Agent
COLDWELL BANKER REALTY Brokerage Phone: 973-202-6796 Listed on: 11/11/2025

Open House Schedule
-
Saturday, November 15, 20252:00 to 4:00 pm11/15/2025 2:00:00 PM +00:0011/15/2025 4:00:00 PM +00:00Rare End unit with elevator, very spacious and sun-filled. Open floor plan, 3 bed 4.1 bath California closets Many amenities pools, concierge and moreAdd to Calendar
-
Sunday, November 16, 20252:00 to 4:00 pm11/16/2025 2:00:00 PM +00:0011/16/2025 4:00:00 PM +00:00Rare End unit with elevator, very spacious and sun-filled. Open floor plan, 3 bed 4.1 bath California closets Many amenities pools, concierge and moreAdd to Calendar
Property Details
Home Type
- Condominium
Est. Annual Taxes
- $24,653
Year Built
- Built in 2015
Lot Details
- Property fronts a private road
- Cul-De-Sac
- Sprinkler System
HOA Fees
- $2,306 Monthly HOA Fees
Parking
- 2 Car Direct Access Garage
- Inside Entrance
- Garage Door Opener
- Additional Parking
Interior Spaces
- High Ceiling
- Living Room with Fireplace
- Formal Dining Room
- Recreation Room
- Storage Room
- Utility Room
- Sauna
- Skyline Views
- Attic
Kitchen
- Eat-In Kitchen
- Built-In Gas Oven
- Self-Cleaning Oven
- Recirculated Exhaust Fan
- Microwave
- Dishwasher
- Wine Refrigerator
- Kitchen Island
Flooring
- Wood
- Wall to Wall Carpet
Bedrooms and Bathrooms
- 3 Bedrooms
- Primary bedroom located on second floor
- En-Suite Primary Bedroom
- Walk-In Closet
- Powder Room
- Soaking Tub
- Separate Shower
Laundry
- Laundry Room
- Dryer
- Washer
Finished Basement
- Walk-Out Basement
- Basement Fills Entire Space Under The House
- Sump Pump
Home Security
Pool
- Indoor Pool
- Spa
Outdoor Features
- Deck
- Patio
Utilities
- Forced Air Zoned Heating and Cooling System
- Two Cooling Systems Mounted To A Wall/Window
- Standard Electricity
- Gas Water Heater
Listing and Financial Details
- Assessor Parcel Number 1622-00166-0015-00011-0004-C0001
Community Details
Overview
- Association fees include maintenance-common area, maintenance-exterior, snow removal, trash collection
Amenities
- Clubhouse
- Elevator
Recreation
- Tennis Courts
- Fitness Center
- Community Pool
- Jogging Path
Pet Policy
- Pets Allowed
Security
- Carbon Monoxide Detectors
- Fire and Smoke Detector
Map
Home Values in the Area
Average Home Value in this Area
Tax History
| Year | Tax Paid | Tax Assessment Tax Assessment Total Assessment is a certain percentage of the fair market value that is determined by local assessors to be the total taxable value of land and additions on the property. | Land | Improvement |
|---|---|---|---|---|
| 2025 | $33,336 | $929,100 | $340,000 | $589,100 |
| 2024 | $33,336 | $656,700 | $350,000 | $306,700 |
| 2022 | $34,387 | $775,000 | $350,000 | $425,000 |
| 2021 | $36,112 | $829,400 | $350,000 | $479,400 |
| 2020 | $35,532 | $829,400 | $350,000 | $479,400 |
| 2019 | $34,511 | $829,400 | $350,000 | $479,400 |
| 2018 | $33,491 | $829,400 | $350,000 | $479,400 |
| 2017 | $33,060 | $829,400 | $350,000 | $479,400 |
| 2016 | $32,264 | $829,400 | $350,000 | $479,400 |
| 2015 | $31,658 | $650,000 | $350,000 | $300,000 |
| 2014 | $13,097 | $350,000 | $350,000 | $0 |
Property History
| Date | Event | Price | List to Sale | Price per Sq Ft |
|---|---|---|---|---|
| 11/11/2025 11/11/25 | For Sale | $990,000 | -- | -- |
Purchase History
| Date | Type | Sale Price | Title Company |
|---|---|---|---|
| Condominium Deed | -- | None Available | |
| Deed | $840,000 | None Listed On Document |
Mortgage History
| Date | Status | Loan Amount | Loan Type |
|---|---|---|---|
| Closed | -- | No Value Available |
Source: Garden State MLS
MLS Number: 3997263
APN: 22-00166-15-00011-04-C0001
- 200 Taylor St
- 167 Chapman St
- 232 Ivy Ct
- 237 Ivy Ct
- 177 Central Place
- 134 Hickory St
- 129 Central Place
- 129 Central Place Unit 2
- 216 Oakwood Place
- 208 Reynolds St
- 309 Olcott St
- 27 Oakwood Ave
- 389 Olcott St
- 108 Oakwood Ave
- 356 Henry St
- 191 Matthew St
- 21 Oakwood Ave
- 92 Lincoln Ave
- 353 Claredon Place
- 231 Highland Ave
- 170 Taylor St Unit 1
- 170 Taylor St
- 184 Hickory St Unit 2
- 184 Hickory St Unit 1
- 283 S Center St
- 79 Central Ave
- 142 S Essex Ave
- 216 Oakwood Ave
- 205 S Essex Ave Unit ID1301597P
- 72 S Essex Ave Unit 408
- 72 S Essex Ave Unit 508
- 72 S Essex Ave Unit 518
- 72 S Essex Ave Unit 618
- 72 S Essex Ave Unit 608
- 72 S Essex Ave Unit 609
- 49 S Day St
- 72 S Essex St
- 72 S Essex St Unit 408
- 72 S Essex St Unit 202
- 141 S Harrison St
