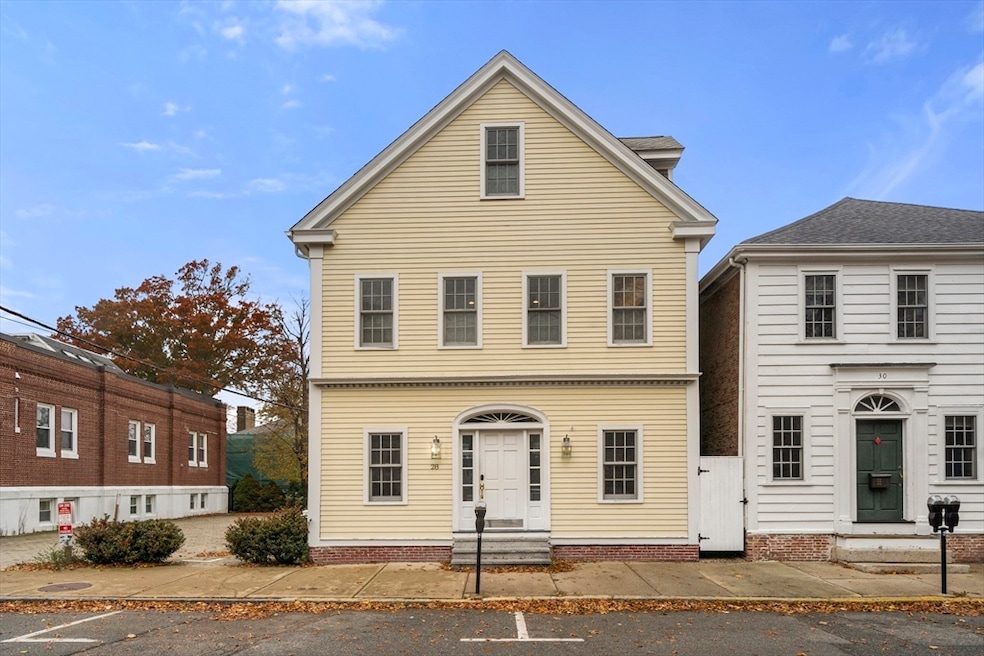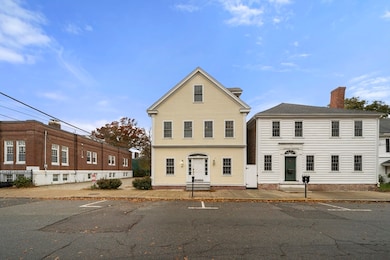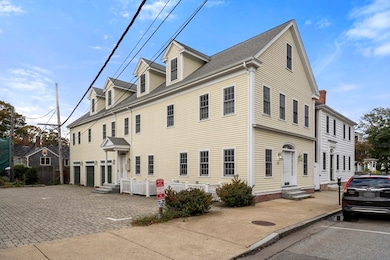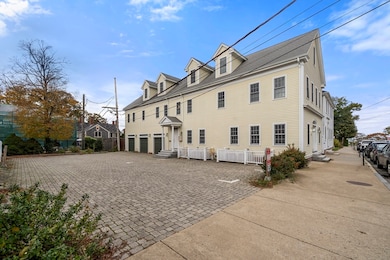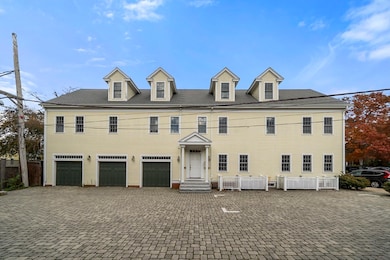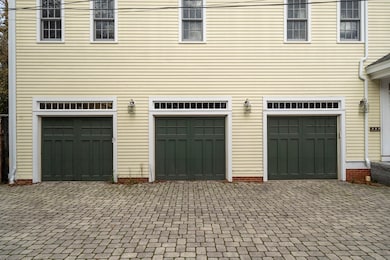
28 Middle St Unit 2 Plymouth, MA 02360
Plymouth Center NeighborhoodEstimated payment $5,207/month
Highlights
- Hot Property
- Ocean View
- Medical Services
- Marina
- Golf Course Community
- 4-minute walk to Brewster Gardens
About This Home
Experience refined living in the heart of Downtown Plymouth’s historic district at this one of a kind townhouse. Just steps from the waterfront, restaurants, shops, and cafés, this beautifully remodeled condo blends historic charm with high-end modern upgrades. The tastefully remodeled kitchen and living area feature custom cabinetry, designer lighting, a built-in media wall, and integrated smart tech—perfect for everyday comfort and entertaining. equipped with surround sound audio & a ventless fireplace as well, your living room will be an entertainment mecca that all guests enjoy and remember. Upgraded HVAC systems, digital thermostats, and enhanced storage throughout offer both convenience and peace of mind for those in need of more space. Permit-ready plans for a full bath upgrade and rooftop deck add even more potential to the property. A rare turnkey opportunity in one of Plymouth’s most sought after locations, only minutes from all the area's amenities.
Townhouse Details
Home Type
- Townhome
Est. Annual Taxes
- $7,622
Year Built
- Built in 1900 | Remodeled
Lot Details
- No Units Above
- End Unit
HOA Fees
- $400 Monthly HOA Fees
Parking
- 1 Car Attached Garage
- Parking Storage or Cabinetry
- Stone Driveway
- Open Parking
- Off-Street Parking
- Assigned Parking
Property Views
- Ocean
- Bay
Home Design
- Entry on the 2nd floor
- Frame Construction
- Blown Fiberglass Insulation
- Shingle Roof
Interior Spaces
- 1,730 Sq Ft Home
- 2-Story Property
- Open Floorplan
- Wired For Sound
- Recessed Lighting
- Decorative Lighting
- Light Fixtures
- Insulated Windows
- Insulated Doors
- Living Room with Fireplace
- Home Office
Kitchen
- Breakfast Bar
- Stove
- Range
- Microwave
- Dishwasher
- Stainless Steel Appliances
- Kitchen Island
Flooring
- Wood
- Tile
Bedrooms and Bathrooms
- 2 Bedrooms
- Primary bedroom located on third floor
- Custom Closet System
Outdoor Features
- Deck
Location
- Property is near public transit
- Property is near schools
Schools
- Nathaniel Morton Elementary School
- Pcis Middle School
Utilities
- Forced Air Heating and Cooling System
- 2 Cooling Zones
- Heating System Uses Natural Gas
Listing and Financial Details
- Assessor Parcel Number 1117829
Community Details
Overview
- Association fees include insurance, ground maintenance, snow removal, reserve funds
- 3 Units
- Near Conservation Area
Amenities
- Medical Services
- Shops
- Coin Laundry
Recreation
- Marina
- Golf Course Community
- Tennis Courts
- Park
- Jogging Path
- Bike Trail
Pet Policy
- Call for details about the types of pets allowed
Map
Home Values in the Area
Average Home Value in this Area
Tax History
| Year | Tax Paid | Tax Assessment Tax Assessment Total Assessment is a certain percentage of the fair market value that is determined by local assessors to be the total taxable value of land and additions on the property. | Land | Improvement |
|---|---|---|---|---|
| 2025 | $7,623 | $600,700 | $0 | $600,700 |
| 2024 | $7,649 | $594,300 | $0 | $594,300 |
| 2023 | $7,398 | $539,600 | $0 | $539,600 |
| 2022 | $6,471 | $419,400 | $0 | $419,400 |
| 2021 | $6,139 | $379,900 | $0 | $379,900 |
| 2020 | $6,012 | $367,700 | $0 | $367,700 |
| 2019 | $5,892 | $356,200 | $0 | $356,200 |
| 2018 | $5,743 | $348,900 | $0 | $348,900 |
| 2017 | $5,816 | $350,800 | $0 | $350,800 |
| 2016 | $5,639 | $346,600 | $0 | $346,600 |
| 2015 | $5,391 | $346,900 | $0 | $346,900 |
| 2014 | $5,261 | $347,700 | $0 | $347,700 |
Property History
| Date | Event | Price | List to Sale | Price per Sq Ft | Prior Sale |
|---|---|---|---|---|---|
| 11/04/2025 11/04/25 | For Sale | $790,000 | +40.1% | $457 / Sq Ft | |
| 02/01/2021 02/01/21 | Sold | $564,000 | -0.9% | $326 / Sq Ft | View Prior Sale |
| 12/04/2020 12/04/20 | Pending | -- | -- | -- | |
| 08/09/2020 08/09/20 | For Sale | $569,000 | 0.0% | $329 / Sq Ft | |
| 03/02/2013 03/02/13 | Rented | $2,500 | 0.0% | -- | |
| 01/31/2013 01/31/13 | Under Contract | -- | -- | -- | |
| 12/22/2012 12/22/12 | For Rent | $2,500 | -- | -- |
Purchase History
| Date | Type | Sale Price | Title Company |
|---|---|---|---|
| Not Resolvable | $564,000 | None Available | |
| Quit Claim Deed | -- | -- | |
| Not Resolvable | $365,000 | -- |
Mortgage History
| Date | Status | Loan Amount | Loan Type |
|---|---|---|---|
| Previous Owner | $273,750 | Purchase Money Mortgage |
About the Listing Agent

Jack decided to get into real estate after he graduated from Misericordia University in Dallas, Pennsylvania with a Bachelors of Science in Business Administration, where he was also a member of the men's basketball program. After acquiring his license in August of 2017, he has swiftly learned the ins and outs of the business. He has since been representing and assisting both buyers and sellers for our firm. In just 3 short years, Jack has developed his negotiation skills to where we know he is
Jack's Other Listings
Source: MLS Property Information Network (MLS PIN)
MLS Number: 73450911
APN: PLYM-000020-000000-000062-000002
- 8 Carver St
- 49 Bumble Bee Dr
- 17 Bumble Bee Dr
- 11 Bumble Bee Ln
- 37 Bumble Bee Dr
- 5 Bumble Bee Dr
- 14 Meadowbrook Dr
- 23 Howland St Unit 4
- 22 Hickory Bend Way Unit 23-1
- 29 Hickory Bend Way Unit 17-1
- 26 Howland St
- 7 Sever St Unit 2
- 38 Russell St Unit 4
- 22 Chilton St Unit 1
- 68 Court St
- 76 Court St Unit 4
- 76 Court St Unit 6
- 27 1/2 Fremont St Unit 2
- 24 1/2 Allerton St
- 100 Court St
- 6 A School St Unit 6A
- 27 Brewster St Unit 27
- 2 Edes St
- 1 Sagamore St
- 9 Allerton St Unit 3
- 24 Chilton St Unit 1
- 24 Chilton St Unit 2
- 2 Fremont St Unit 1
- 126 Summer St Unit 1 Main house
- 129 1/2 Summer St
- 22 1/2 Whiting St
- 54 Allerton St Unit 1 - 1st Fl 3-Bedroom
- 127 Court St Unit 3
- 4 Sawyer Place Unit 3
- 151 Sandwich St Unit Apartment #2
- 176 Court St Unit 1
- 207 Court St Unit 207
- 128A Settler Rd
- 130R Billington St
- 38 Liberty St Unit 2
