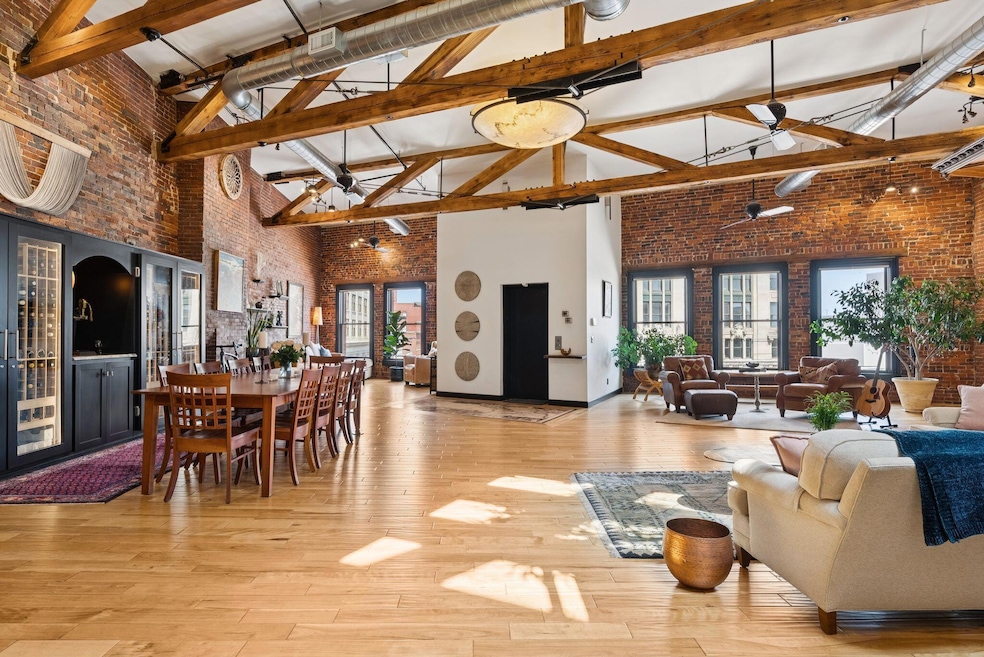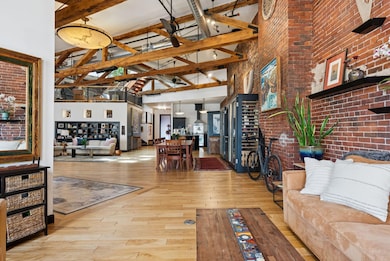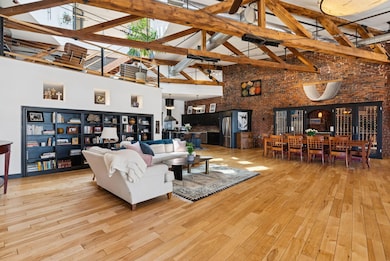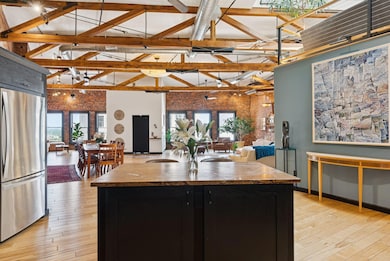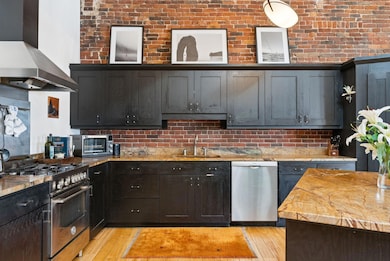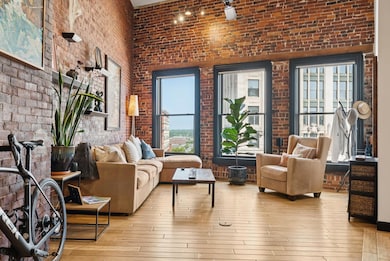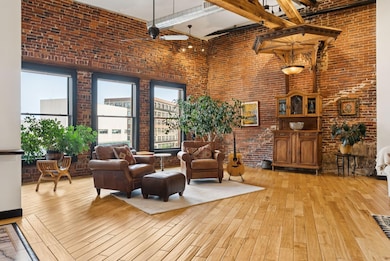28 Monument Square Unit 1 Portland, ME 04101
Downtown Portland NeighborhoodEstimated payment $14,270/month
Highlights
- Water Views
- The property is located in a historic district
- Property is near public transit
- Public Beach
- Deck
- 4-minute walk to Tommy's Park
About This Home
A Rare Urban Gem in the Heart of Portland
Step into a space unlike anything else in Portland—where New York City loft style meets coastal Maine charm. This one-of-a-kind condo stuns with soaring 25-foot ceilings, exposed brick woven throughout every room, and expansive windows that flood the home with natural light and frame sweeping views of the city skyline and Back Cove.
From the moment you step out of your private elevator, you're welcomed into a flexible, open-concept living space with an artistic soul. To the left, a sun-drenched music nook—where bands have played and creativity thrives—sits in front of three oversized windows lined with vibrant greenery. The living area flows effortlessly to a wall of custom-built bookshelves and gallery-worthy walls perfect for your art collection.
In the front of the unit, a cozy lounge nook with city views offers the perfect place to unwind. The kitchen is open and social, with a dining area that comfortably fits a large table—ideal for dinner parties and gatherings. Nearby, a built-in wine cellar adds a touch of curated luxury.
The main level features a private guest room and a warm, inviting primary suite with more exposed brick, a soaking tub, and a spacious bathroom.
Head up to the lofted second floor for a media room or quiet reading space, all set against striking architectural beams. On the third level, you'll find two private decks—one overlooking Casco Bay, the other gazing out over the city and Monument Square. This level offers flexible space for a home gym, creative studio, or additional guest room.
This home is made for entertaining and impressing, nestled in one of Portland's most walkable locations. Step outside to enjoy award-winning restaurants, boutique shopping, live music, and everything the city has to offer.
A truly rare opportunity—urban luxury with Portland personality. This is city living at its most inspired.
Property Details
Home Type
- Condominium
Est. Annual Taxes
- $18,767
Year Built
- Built in 1880
Lot Details
- Public Beach
- Sprinkler System
HOA Fees
- $500 Monthly HOA Fees
Property Views
- Water
- Scenic Vista
Home Design
- Post and Beam
- Brick Exterior Construction
- Stone Foundation
- Membrane Roofing
- Masonry
Interior Spaces
- 3,460 Sq Ft Home
- Cathedral Ceiling
- Ceiling Fan
- Skylights
- Separate Formal Living Room
- Dining Room
- Bonus Room
- Home Security System
Kitchen
- Stove
- Gas Range
- Microwave
- Dishwasher
- Kitchen Island
- Granite Countertops
Flooring
- Wood
- Tile
Bedrooms and Bathrooms
- 2 Bedrooms
- Main Floor Bedroom
- En-Suite Primary Bedroom
- Walk-In Closet
- Bedroom Suite
- 2 Full Bathrooms
- Dual Vanity Sinks in Primary Bathroom
- Soaking Tub and Shower Combination in Primary Bathroom
- Soaking Tub
Laundry
- Laundry on main level
- Dryer
- Washer
Unfinished Basement
- Basement Fills Entire Space Under The House
- Interior Basement Entry
Parking
- Leased Parking
- No Driveway
- Off-Site Parking
- Reserved Parking
Accessible Home Design
- Accessible Elevator Installed
- Level Entry For Accessibility
Outdoor Features
- Deck
Location
- Property is near public transit
- The property is located in a historic district
- City Lot
Utilities
- Forced Air Heating and Cooling System
- Heating System Uses Natural Gas
- Programmable Thermostat
- Gas Water Heater
- Cable TV Available
Listing and Financial Details
- Legal Lot and Block 2 / F
- Assessor Parcel Number PTLD-000027-F000002-000001
Community Details
Overview
- 5 Units
- High-Rise Condominium
Additional Features
- Community Storage Space
- Fire Sprinkler System
Map
Home Values in the Area
Average Home Value in this Area
Tax History
| Year | Tax Paid | Tax Assessment Tax Assessment Total Assessment is a certain percentage of the fair market value that is determined by local assessors to be the total taxable value of land and additions on the property. | Land | Improvement |
|---|---|---|---|---|
| 2024 | $18,767 | $1,250,300 | $250,060 | $1,000,240 |
| 2023 | $18,017 | $1,250,300 | $250,060 | $1,000,240 |
| 2022 | $17,017 | $1,250,300 | $250,060 | $1,000,240 |
| 2021 | $16,241 | $1,250,300 | $250,060 | $1,000,240 |
| 2020 | $17,970 | $770,900 | $154,200 | $616,700 |
| 2019 | $17,970 | $770,900 | $154,200 | $616,700 |
| 2018 | $16,283 | $770,900 | $154,200 | $616,700 |
| 2017 | $16,690 | $770,900 | $154,200 | $616,700 |
| 2016 | $16,274 | $770,900 | $154,200 | $616,700 |
| 2015 | $15,904 | $770,900 | $154,200 | $616,700 |
| 2014 | $15,418 | $770,900 | $154,200 | $616,700 |
Property History
| Date | Event | Price | List to Sale | Price per Sq Ft | Prior Sale |
|---|---|---|---|---|---|
| 07/10/2025 07/10/25 | For Sale | $2,300,000 | +76.9% | $665 / Sq Ft | |
| 04/01/2020 04/01/20 | Sold | $1,300,000 | -5.5% | $371 / Sq Ft | View Prior Sale |
| 02/05/2020 02/05/20 | Pending | -- | -- | -- | |
| 11/29/2019 11/29/19 | For Sale | $1,375,000 | -- | $393 / Sq Ft |
Purchase History
| Date | Type | Sale Price | Title Company |
|---|---|---|---|
| Warranty Deed | -- | None Available | |
| Warranty Deed | -- | None Available | |
| Warranty Deed | -- | None Available | |
| Warranty Deed | -- | None Available | |
| Warranty Deed | -- | -- | |
| Warranty Deed | -- | -- | |
| Quit Claim Deed | -- | -- | |
| Quit Claim Deed | -- | -- | |
| Warranty Deed | -- | -- | |
| Warranty Deed | -- | -- |
Mortgage History
| Date | Status | Loan Amount | Loan Type |
|---|---|---|---|
| Open | $1,500,000 | Adjustable Rate Mortgage/ARM | |
| Closed | $1,500,000 | Adjustable Rate Mortgage/ARM | |
| Previous Owner | $515,000 | Purchase Money Mortgage | |
| Previous Owner | $843,750 | Purchase Money Mortgage |
Source: Maine Listings
MLS Number: 1629897
APN: PTLD-000027-000000-F002001
- 15 Brown St Unit 401
- 15 Brown St Unit 405
- 547 Congress St Unit 6
- 21 Chestnut St Unit 203
- 379 Cumberland Ave Unit 3
- 40 Pleasant St
- 75 Chestnut St Unit 503
- 75 Chestnut St Unit 202
- 75 Chestnut St Unit 307
- 75 Chestnut St Unit 607
- 75 Chestnut St Unit 606
- 68 Pleasant St
- 50 Alder St
- 10 Exchange St Unit 307
- 10 Exchange St Unit 413
- 10 Exchange St Unit 410
- 150 Middle St Unit 4B
- 48 Chandlers Wharf Boat Slip Unit 48
- 243 & 245 High St
- 25 High St Unit 408
- 15 Brown St Unit 204
- 201 Federal St
- 537 Congress St
- 537 Congress St
- 537 Congress St
- 18 South St Unit 2
- 11 Shepley St
- 401 Cumberland Ave
- 438 Fore St Unit 3A
- 10 Exchange St Unit 303
- 52 Hanover St
- 117 Preble St
- 229 Cumberland Ave Unit 4
- 223 Cumberland Ave Unit 2A
- 383 Commercial St Unit Hobsons Landing Portland
- 383 Commercial St Unit 610
- 387 Commercial St Unit Penthouse
- 92 Danforth St Unit 3.0
- 25 High St Unit 307
- 643-649 Congress St
