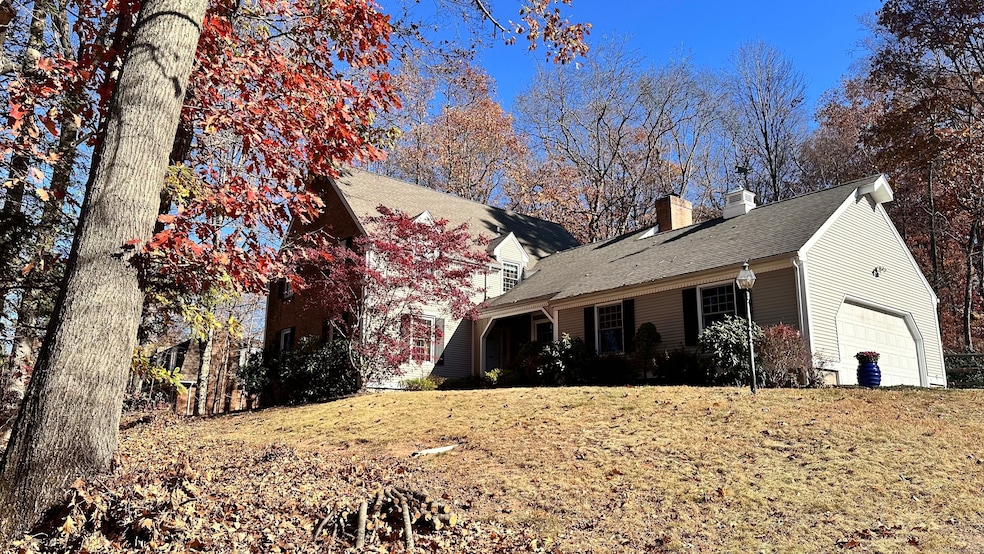
28 Mountain Brook Rd North Haven, CT 06473
Highlights
- In Ground Pool
- Attic
- Porch
- Colonial Architecture
- Thermal Windows
- Patio
About This Home
As of March 2025First time offered for sale, this custom designed 4 bedroom colonial style home features an in-ground pool with brand new liner. This fantastic home is situated on an elevated lot which affords panoramic views of Sleeping Giant mountain. The cul-de-sac location provides additional privacy and is convenient to the Town Center. This dwelling features custom details throughout including a brick fireplace with woodbox and built ins in the family room, decorative faux fireplace in the living room, cove and chair rail moldings, etc. The family room sliders provide direct access to the welcoming patio and in ground pool area, whereas the primary bedroom features a newly remodeled bathroom and walk in closet. The dwelling also features newer vinyl siding and roof, rebuilt faux chimney and partial replacement windows. Don't miss your opportunity to own this truly special home!
Last Agent to Sell the Property
Amodio Booker Realty LLC License #REB.0064335 Listed on: 11/11/2024
Home Details
Home Type
- Single Family
Est. Annual Taxes
- $9,797
Year Built
- Built in 1979
Lot Details
- 1.03 Acre Lot
- Property is zoned R40
Home Design
- Colonial Architecture
- Concrete Foundation
- Frame Construction
- Asphalt Shingled Roof
- Masonry Siding
- Vinyl Siding
Interior Spaces
- 2,552 Sq Ft Home
- Self Contained Fireplace Unit Or Insert
- Thermal Windows
- French Doors
- Entrance Foyer
- Basement Fills Entire Space Under The House
- Pull Down Stairs to Attic
Kitchen
- Oven or Range
- Electric Cooktop
- Range Hood
- Microwave
- Dishwasher
- Wine Cooler
Bedrooms and Bathrooms
- 4 Bedrooms
Laundry
- Laundry Room
- Laundry on main level
Home Security
- Home Security System
- Storm Doors
Parking
- 2 Car Garage
- Automatic Garage Door Opener
Outdoor Features
- In Ground Pool
- Patio
- Shed
- Rain Gutters
- Porch
Location
- Property is near shops
Utilities
- Central Air
- Heat Pump System
- Underground Utilities
- 60 Gallon+ Electric Water Heater
- Cable TV Available
Listing and Financial Details
- Assessor Parcel Number 2014381
Ownership History
Purchase Details
Home Financials for this Owner
Home Financials are based on the most recent Mortgage that was taken out on this home.Similar Homes in the area
Home Values in the Area
Average Home Value in this Area
Purchase History
| Date | Type | Sale Price | Title Company |
|---|---|---|---|
| Warranty Deed | $580,000 | None Available | |
| Warranty Deed | $580,000 | None Available |
Mortgage History
| Date | Status | Loan Amount | Loan Type |
|---|---|---|---|
| Open | $522,000 | Purchase Money Mortgage | |
| Closed | $522,000 | Purchase Money Mortgage | |
| Previous Owner | $170,368 | No Value Available | |
| Previous Owner | $172,658 | No Value Available | |
| Previous Owner | $200,000 | No Value Available |
Property History
| Date | Event | Price | Change | Sq Ft Price |
|---|---|---|---|---|
| 03/24/2025 03/24/25 | Sold | $580,000 | -7.2% | $227 / Sq Ft |
| 01/08/2025 01/08/25 | Price Changed | $624,900 | -3.8% | $245 / Sq Ft |
| 11/11/2024 11/11/24 | For Sale | $649,900 | -- | $255 / Sq Ft |
Tax History Compared to Growth
Tax History
| Year | Tax Paid | Tax Assessment Tax Assessment Total Assessment is a certain percentage of the fair market value that is determined by local assessors to be the total taxable value of land and additions on the property. | Land | Improvement |
|---|---|---|---|---|
| 2025 | $10,923 | $370,790 | $86,310 | $284,480 |
| 2024 | $9,797 | $282,820 | $86,340 | $196,480 |
| 2023 | $9,234 | $282,820 | $86,340 | $196,480 |
| 2022 | $8,685 | $282,820 | $86,340 | $196,480 |
| 2021 | $4,908 | $282,820 | $86,340 | $196,480 |
| 2020 | $4,790 | $282,820 | $86,340 | $196,480 |
| 2019 | $9,499 | $304,640 | $105,910 | $198,730 |
| 2018 | $4,700 | $304,640 | $105,910 | $198,730 |
| 2017 | $9,316 | $304,640 | $105,910 | $198,730 |
| 2016 | $9,301 | $304,640 | $105,910 | $198,730 |
| 2015 | $8,963 | $304,640 | $105,910 | $198,730 |
| 2014 | $8,879 | $315,980 | $105,420 | $210,560 |
Agents Affiliated with this Home
-
G
Seller's Agent in 2025
Gary Booker
Amodio Booker Realty LLC
(203) 234-7921
4 in this area
8 Total Sales
-
C
Seller Co-Listing Agent in 2025
Casper Amodio
Amodio Booker Realty LLC
(203) 640-0011
1 in this area
25 Total Sales
-

Buyer's Agent in 2025
Lisa Aranci
Berkshire Hathaway Home Services
(203) 410-3899
1 in this area
20 Total Sales
Map
Source: SmartMLS
MLS Number: 24058107
APN: NRHV-000092-000000-000022
- 21 Canterbury Way
- 27 Regency Dr
- 78 Blue Hills Rd
- 980 Mount Carmel Ave
- 167 Kings Hwy
- 1812 Hartford Turnpike
- 00 Todd Dr S
- 55 Kings Hwy
- 1450 Mount Carmel Ave
- 109 Upper State St
- 15 Kings Hwy
- 2081 Hartford Turnpike
- 200 Ives St
- 48 Renshaw Rd
- 72 Upper State St
- 3409 Whitney Ave Unit 9
- 4183 Whitney Ave
- 23 Upper State St
- 36 Todd St Unit 507
- 100-150 Dodge Ave
