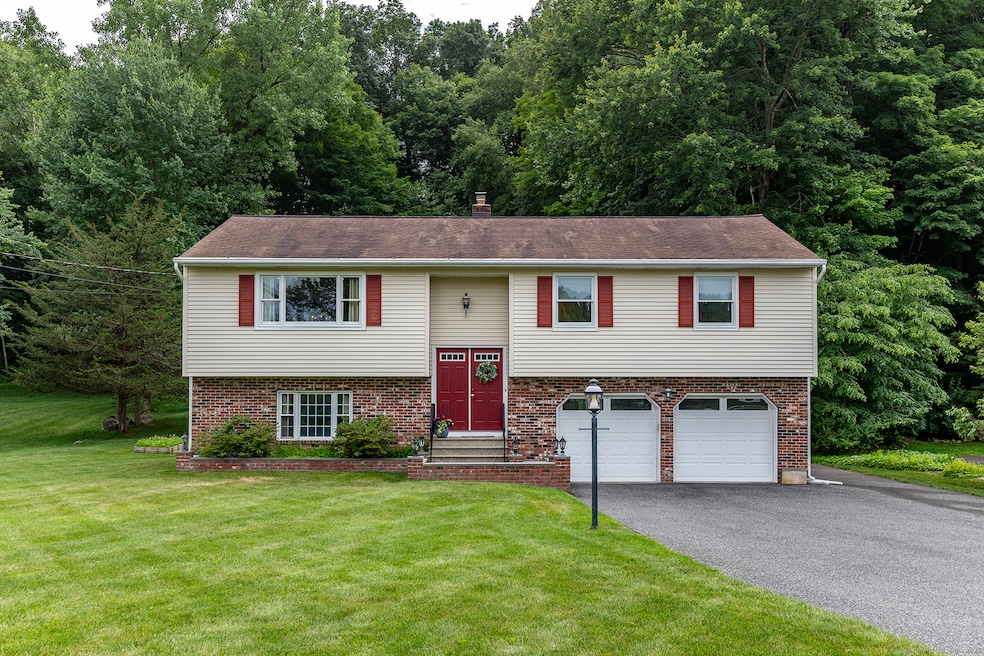
28 Musket Ridge Rd New Fairfield, CT 06812
Estimated payment $3,959/month
Highlights
- Deck
- Raised Ranch Architecture
- 1 Fireplace
- New Fairfield Middle School Rated A-
- Attic
- Shed
About This Home
Welcome to this stunning 3-bedroom, 3-bath raised ranch, set on a 1-acre lot in a desirable New Fairfield neighborhood just minutes from Candlewood Lake. The main level of this home has been completely renovated with exceptional attention to detail, this home blends modern upgrades with timeless charm. Inside, you'll find newer hardwood floors, beautiful molding, and a fully remodeled kitchen with sleek cabinetry and contemporary finishes. The spacious main bedroom features a private ensuite bath, and all three bathrooms have been tastefully updated. A light-filled all-season sunroom opens to a low-maintenance Trex deck, creating the perfect indoor-outdoor flow for relaxing or entertaining. The finished lower level offers a flexible guest suite complete with a kitchenette, full bath, and optional private office-ideal for extended living or working from home. With a flat driveway, 2-car garage, generator hook up and plenty of parking, this move-in-ready home offers the perfect combination of comfort, style, and space-just moments from the lake.
Home Details
Home Type
- Single Family
Est. Annual Taxes
- $9,650
Year Built
- Built in 1979
Lot Details
- 1 Acre Lot
Home Design
- Raised Ranch Architecture
- Concrete Foundation
- Frame Construction
- Asphalt Shingled Roof
- Vinyl Siding
Interior Spaces
- 1 Fireplace
- Pull Down Stairs to Attic
Kitchen
- Electric Range
- Microwave
- Dishwasher
Bedrooms and Bathrooms
- 3 Bedrooms
- 3 Full Bathrooms
Laundry
- Laundry on lower level
- Electric Dryer
- Washer
Finished Basement
- Heated Basement
- Partial Basement
- Garage Access
Parking
- 2 Car Garage
- Parking Deck
Outdoor Features
- Deck
- Shed
Location
- Property is near shops
- Property is near a golf course
Schools
- Consolidated Elementary School
- New Fairfield Middle School
- Meeting House Middle School
- New Fairfield High School
Utilities
- Central Air
- Ductless Heating Or Cooling System
- Hot Water Heating System
- Heating System Uses Oil
- Private Company Owned Well
- Hot Water Circulator
- Fuel Tank Located in Garage
Listing and Financial Details
- Assessor Parcel Number 223659
Map
Home Values in the Area
Average Home Value in this Area
Tax History
| Year | Tax Paid | Tax Assessment Tax Assessment Total Assessment is a certain percentage of the fair market value that is determined by local assessors to be the total taxable value of land and additions on the property. | Land | Improvement |
|---|---|---|---|---|
| 2025 | $9,650 | $366,500 | $129,400 | $237,100 |
| 2024 | $8,239 | $225,600 | $111,700 | $113,900 |
| 2023 | $7,873 | $225,600 | $111,700 | $113,900 |
| 2022 | $7,325 | $225,600 | $111,700 | $113,900 |
| 2021 | $7,104 | $225,600 | $111,700 | $113,900 |
| 2020 | $6,899 | $225,600 | $111,700 | $113,900 |
| 2019 | $6,993 | $226,300 | $111,700 | $114,600 |
| 2018 | $6,920 | $226,300 | $111,700 | $114,600 |
| 2017 | $6,748 | $226,300 | $111,700 | $114,600 |
| 2016 | $6,490 | $226,300 | $111,700 | $114,600 |
| 2015 | $6,456 | $226,300 | $111,700 | $114,600 |
| 2014 | $6,264 | $240,200 | $122,600 | $117,600 |
Property History
| Date | Event | Price | Change | Sq Ft Price |
|---|---|---|---|---|
| 08/04/2025 08/04/25 | Pending | -- | -- | -- |
| 07/11/2025 07/11/25 | For Sale | $579,000 | +63.1% | $264 / Sq Ft |
| 11/01/2018 11/01/18 | Sold | $355,000 | 0.0% | $162 / Sq Ft |
| 10/13/2018 10/13/18 | Pending | -- | -- | -- |
| 08/10/2018 08/10/18 | For Sale | $355,000 | -- | $162 / Sq Ft |
Purchase History
| Date | Type | Sale Price | Title Company |
|---|---|---|---|
| Warranty Deed | $355,000 | -- | |
| Deed | -- | -- |
Mortgage History
| Date | Status | Loan Amount | Loan Type |
|---|---|---|---|
| Open | $284,000 | Purchase Money Mortgage | |
| Previous Owner | $250,000 | Credit Line Revolving | |
| Previous Owner | $250,000 | No Value Available |
Similar Homes in New Fairfield, CT
Source: SmartMLS
MLS Number: 24109248
APN: NFAI-000024-000001-000002-000026
- 41 Possum Dr
- 34 Possum Dr
- 1 Sylvan Rd
- 69 Wood Creek Rd
- 71 Wood Creek Rd
- 11 Hull Rd
- 6 Glen Rd
- 136 Pembroke Rd Unit 4-34
- 3 Spring Wood Ln
- 45 Lake Dr S
- 5 Gillotti Rd
- 45 Heron View Rd Unit 45
- 18 Lake Rd
- 6 Society Hill Rd
- 11 Driftwood Rd
- 10 Overbrook Dr
- 12 Charcoal Ridge Rd S
- 262 Great Plain Rd
- 262 Great Plain Rd Unit 13
- 4 Old Neversink Rd






