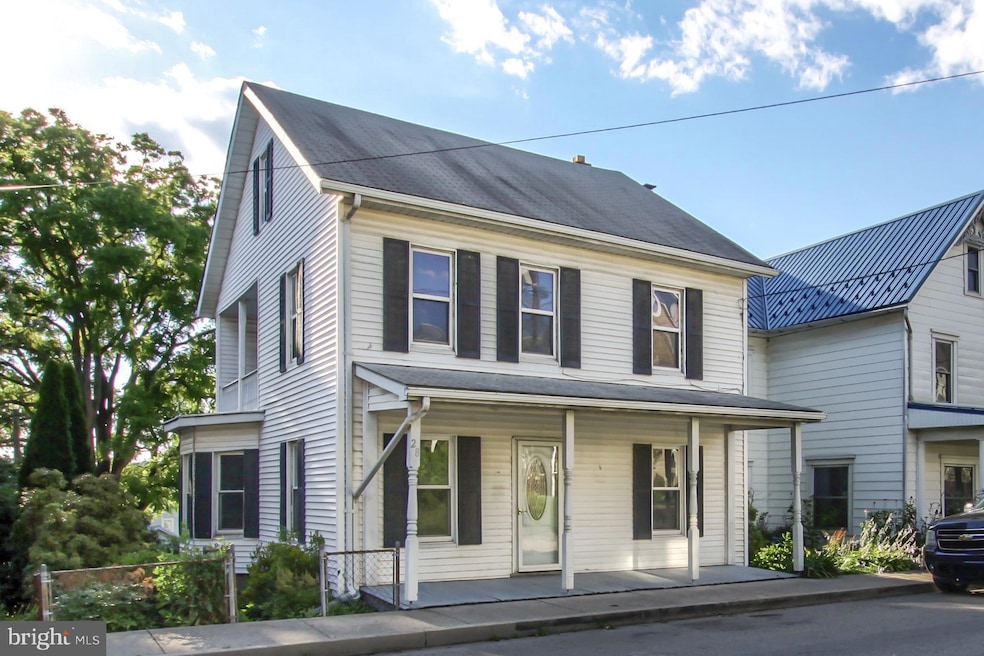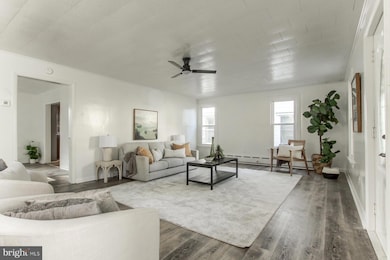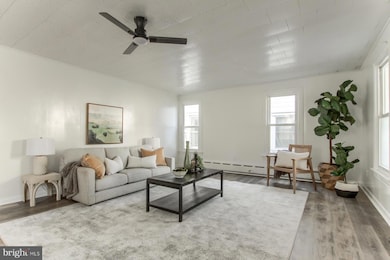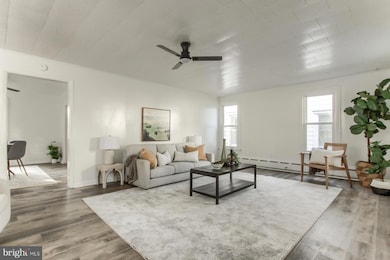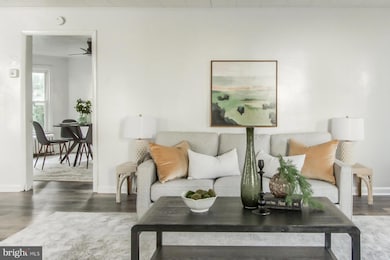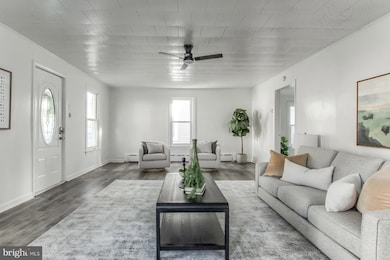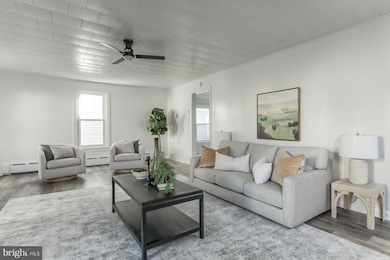28 N 4th St Halifax, PA 17032
Estimated payment $1,018/month
Highlights
- Traditional Architecture
- No HOA
- 1 Car Detached Garage
- Wood Flooring
- Formal Dining Room
- Porch
About This Home
This refreshed property is a DREAM come true, it has been completely made over from top to bottom, creating a space that blends modern style with timeless character. This Dream Home has been thoughtfully updated to make this home shine. The first floor features brand-new flooring and a natural flow from the living area to the dining room and into the newly refreshed kitchen, a layout designed for both comfort and function. Out back, enjoy a covered porch overlooking a spacious backyard, offering versatility for outdoor living and entertaining. A detached garage adds even more convenience and value. Just minutes from Harrisburg and only a few blocks from the river, this property delivers the perfect mix of updates, charm, and accessibility a truly incredible opportunity!
Listing Agent
(717) 514-2954 ncrawford@dreamhrpa.com Dream Home Realty License #RS359588 Listed on: 08/30/2025
Home Details
Home Type
- Single Family
Est. Annual Taxes
- $1,591
Year Built
- Built in 1900
Parking
- 1 Car Detached Garage
- Rear-Facing Garage
- On-Street Parking
Home Design
- Traditional Architecture
- Block Foundation
- Aluminum Siding
- Stick Built Home
Interior Spaces
- 1,302 Sq Ft Home
- Property has 2 Levels
- Ceiling Fan
- Living Room
- Formal Dining Room
- Wood Flooring
- Basement Fills Entire Space Under The House
- Dishwasher
Bedrooms and Bathrooms
- 3 Bedrooms
- 1 Full Bathroom
Outdoor Features
- Patio
- Porch
Schools
- Halifax Area High School
Utilities
- Central Air
- Heating System Uses Oil
- Heating System Uses Steam
- Electric Water Heater
Additional Features
- More Than Two Accessible Exits
- 3,485 Sq Ft Lot
Community Details
- No Home Owners Association
Listing and Financial Details
- Assessor Parcel Number 28-003-031-000-0000
Map
Home Values in the Area
Average Home Value in this Area
Tax History
| Year | Tax Paid | Tax Assessment Tax Assessment Total Assessment is a certain percentage of the fair market value that is determined by local assessors to be the total taxable value of land and additions on the property. | Land | Improvement |
|---|---|---|---|---|
| 2025 | $1,851 | $45,800 | $12,400 | $33,400 |
| 2024 | $1,696 | $45,800 | $12,400 | $33,400 |
| 2023 | $1,638 | $45,800 | $12,400 | $33,400 |
| 2022 | $1,591 | $45,800 | $12,400 | $33,400 |
| 2021 | $1,591 | $45,800 | $12,400 | $33,400 |
| 2020 | $1,591 | $45,800 | $12,400 | $33,400 |
| 2019 | $1,591 | $45,800 | $12,400 | $33,400 |
| 2018 | $1,545 | $45,800 | $12,400 | $33,400 |
| 2017 | $1,545 | $45,800 | $12,400 | $33,400 |
| 2016 | $0 | $45,800 | $12,400 | $33,400 |
| 2015 | -- | $45,800 | $12,400 | $33,400 |
| 2014 | -- | $45,800 | $12,400 | $33,400 |
Property History
| Date | Event | Price | List to Sale | Price per Sq Ft |
|---|---|---|---|---|
| 11/15/2025 11/15/25 | Price Changed | $168,000 | -2.9% | $129 / Sq Ft |
| 11/05/2025 11/05/25 | Price Changed | $173,000 | -8.9% | $133 / Sq Ft |
| 08/29/2025 08/29/25 | For Sale | $189,900 | -- | $146 / Sq Ft |
Purchase History
| Date | Type | Sale Price | Title Company |
|---|---|---|---|
| Deed | $64,900 | -- | |
| Deed | $30,000 | None Available |
Mortgage History
| Date | Status | Loan Amount | Loan Type |
|---|---|---|---|
| Open | $49,000 | New Conventional |
Source: Bright MLS
MLS Number: PADA2048630
APN: 28-003-031
- 0 Water St Unit PADA2025090
- 301 N 2nd St
- 338 Locust St
- 508 N 2nd St
- LOT 12 Powells Valley Rd L12
- 69 Oak Ave
- 73 Oak Ave
- 36 Dustin Dr
- 4 Dustin Dr
- 52 Pine Tree Dr
- 53 Pine Tree Dr
- 61 Pine Tree Dr
- 9 Dustin Dr
- 54 Pine Tree Dr
- 31 Pine Tree Dr
- 63 Pinetree Lot 27 Dr
- 16 Mill St
- 1175 N River Rd
- 30 N Front St
- 0 Sassafras Plan at Stone Mill Estates Unit PAPY2006216
- 207 Market St Unit 1st Floor 1 Bedroom Apt
- 31 S Union St Unit 7
- 163 Natures Trail
- 131 Hunters Church Rd
- 420 Erie St
- 223 N Market St
- 505 N Front St
- 201 Democratic Ln
- 508 N Front St
- 201 Valley St Unit 1
- 117 Valley St
- 2604 Maplewood Cir
- 2768 Maplewood Cir
- 2622 Maplewood Cir
- 424 Waverly Woods Dr
- 109 Hunters Ridge Dr
- 1140 Alexandra Ln
- 2501 Union Green Way
- 301 Market St
- 422 Mulberry St
