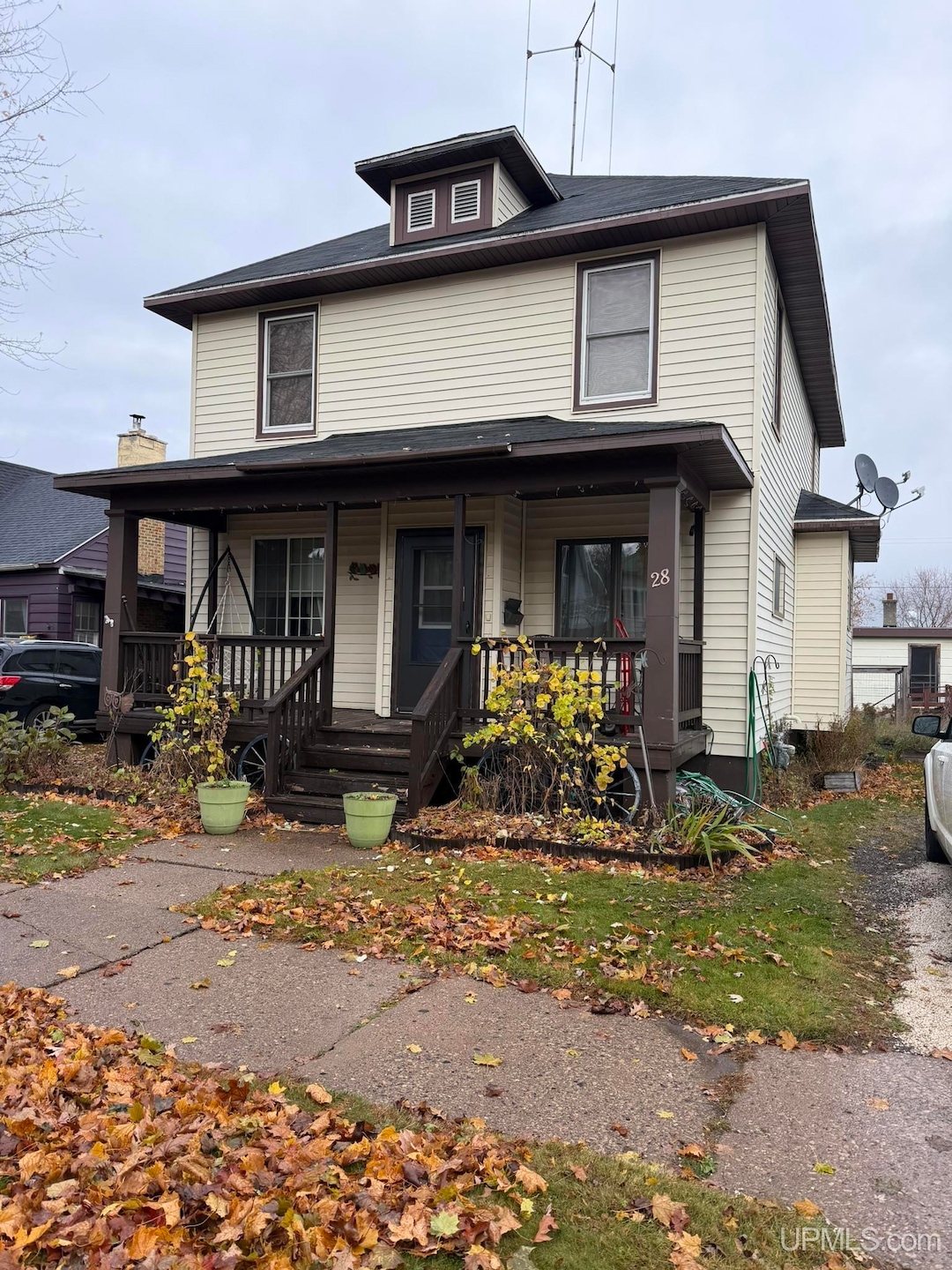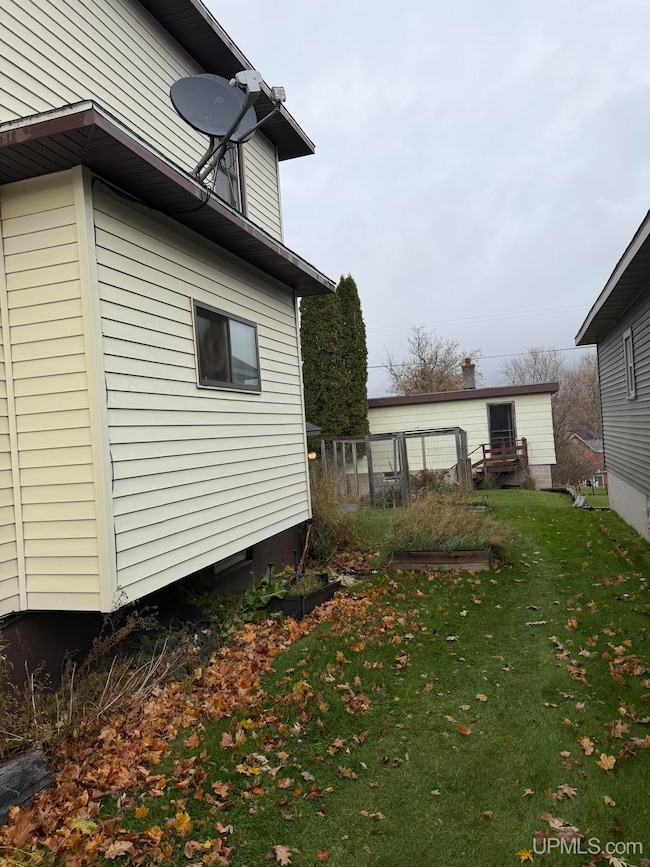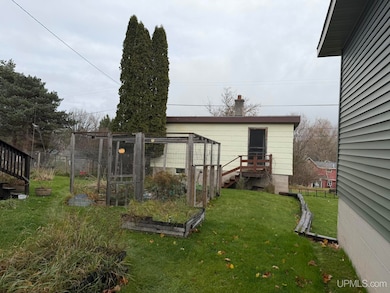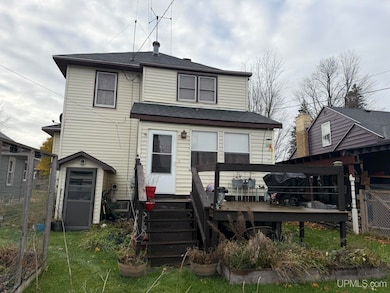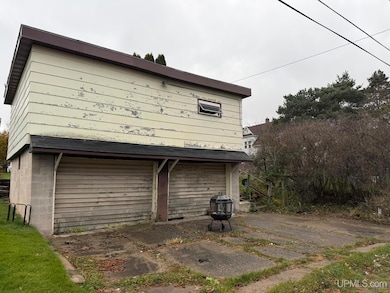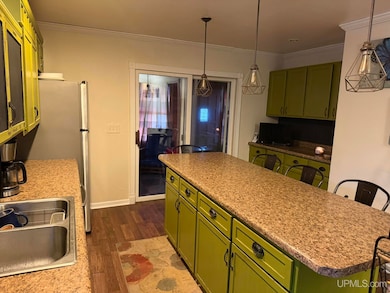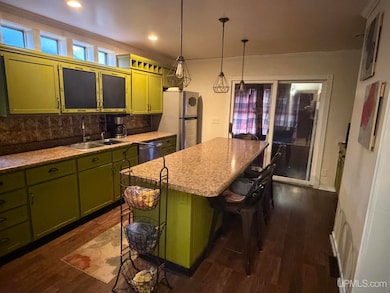28 N 7th Ave Iron River, MI 49935
Estimated payment $620/month
Highlights
- Popular Property
- Freestanding Bathtub
- Wood Flooring
- Deck
- Traditional Architecture
- Main Floor Bedroom
About This Home
Welcome to this spacious 5-bedroom, 2-bath home located just minutes from downtown Iron River, MI! Inside you’ll find a large kitchen designed for the cook at heart, featuring double ovens, a gas cooktop, ample cabinet storage, and generous counter space. The main floor offers flexibility with a room off the kitchen that could serve as a bedroom, office, walk-in pantry, laundry area, or combination space, plus a full bath. The open dining area is perfect for entertaining and flows nicely into a large living room. Upstairs, you’ll find four additional bedrooms and a charming full bath complete with a clawfoot tub. A cozy sunroom off the kitchen leads to the back deck — ideal for grilling or relaxing outdoors. Enjoy quiet mornings on the covered front porch. Detached garage provides extra storage and workshop potential. Conveniently located near ATV/UTV and snowmobile trails, as well as local lakes, rivers, and streams for year-round recreation!
Home Details
Home Type
- Single Family
Year Built
- Built in 1950
Lot Details
- 6,970 Sq Ft Lot
- Lot Dimensions are 50x140
- Rural Setting
Home Design
- Traditional Architecture
- Poured Concrete
- Frame Construction
- Vinyl Siding
Interior Spaces
- 1,817 Sq Ft Home
- 2-Story Property
- Furnished
- Living Room
Kitchen
- Walk-In Pantry
- Double Oven
- Microwave
- Freezer
- Dishwasher
Flooring
- Wood
- Carpet
- Laminate
Bedrooms and Bathrooms
- 5 Bedrooms
- Main Floor Bedroom
- Bathroom on Main Level
- 2 Full Bathrooms
- Freestanding Bathtub
Laundry
- Dryer
- Washer
Unfinished Basement
- Basement Fills Entire Space Under The House
- Exterior Basement Entry
- Block Basement Construction
Parking
- 1 Car Detached Garage
- On-Street Parking
Outdoor Features
- Deck
- Breezeway
Utilities
- Forced Air Heating System
- Heating System Uses Natural Gas
- Gas Water Heater
- Internet Available
Listing and Financial Details
- Assessor Parcel Number 054.254.012.00
Map
Home Values in the Area
Average Home Value in this Area
Tax History
| Year | Tax Paid | Tax Assessment Tax Assessment Total Assessment is a certain percentage of the fair market value that is determined by local assessors to be the total taxable value of land and additions on the property. | Land | Improvement |
|---|---|---|---|---|
| 2025 | -- | $50,300 | $50,300 | $0 |
| 2024 | $949 | $46,170 | $46,170 | $0 |
| 2023 | $917 | $39,140 | $39,140 | $0 |
| 2022 | $873 | $35,890 | $35,890 | $0 |
| 2021 | $1,036 | $33,490 | $33,490 | $0 |
| 2020 | $836 | $31,896 | $31,896 | $0 |
| 2019 | -- | $33,583 | $33,583 | $0 |
| 2018 | -- | $31,328 | $0 | $0 |
| 2016 | $27,920 | $23,489 | $0 | $0 |
| 2015 | $27,920 | $24,150 | $0 | $0 |
| 2014 | $27,920 | $22,850 | $0 | $0 |
| 2013 | $27,920 | $27,920 | $0 | $0 |
| 2012 | $1,236 | $27,920 | $0 | $0 |
Property History
| Date | Event | Price | List to Sale | Price per Sq Ft | Prior Sale |
|---|---|---|---|---|---|
| 11/24/2025 11/24/25 | Price Changed | $102,500 | -10.5% | $56 / Sq Ft | |
| 11/07/2025 11/07/25 | For Sale | $114,500 | +67.2% | $63 / Sq Ft | |
| 03/16/2015 03/16/15 | Sold | $68,500 | -12.7% | $34 / Sq Ft | View Prior Sale |
| 01/22/2015 01/22/15 | Pending | -- | -- | -- | |
| 03/21/2014 03/21/14 | For Sale | $78,500 | -- | $39 / Sq Ft |
Purchase History
| Date | Type | Sale Price | Title Company |
|---|---|---|---|
| Interfamily Deed Transfer | -- | Peninsula Title & Abstract |
Source: Upper Peninsula Association of REALTORS®
MLS Number: 50193853
APN: 054-254-012-00
- 121 N 5th Ave
- 817 W Boyington St
- 729 W Maple St
- 817 W Maple St
- 123 W Maple St
- 816 W Adams St
- 5.02ac Cataldo Dr Unit Lots 7 & 14
- 416 W Minckler St
- 714 N 7th Ave
- 230 Diamond St
- TBD N Fourteenth Unit block 17 lot 1 and 2
- 615 Washington Ave
- 1113 N River Ave
- 1217 N River Ave
- 1535 W Franklin St
- 1954 Ffh 16
- 1680 W Franklin St
- TBD W Madison St
- 3985 U S 2
- 730 Coolidge Ave
