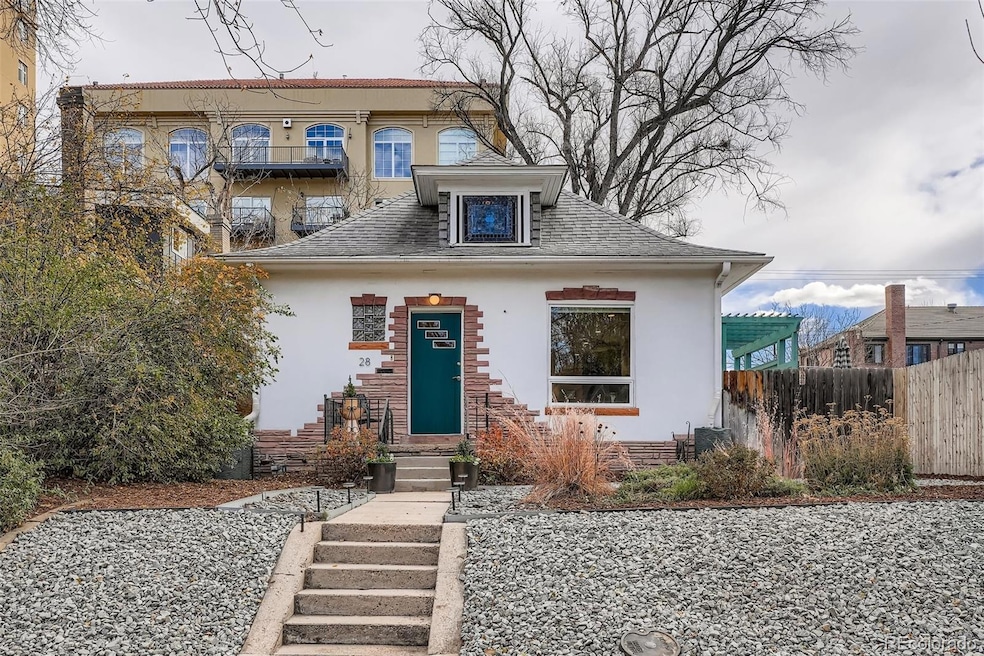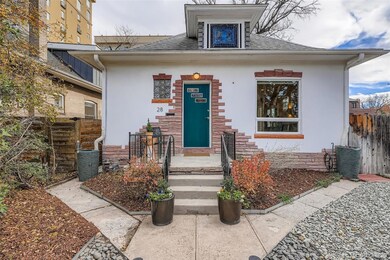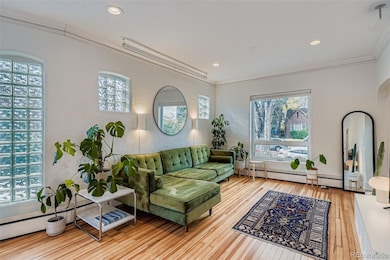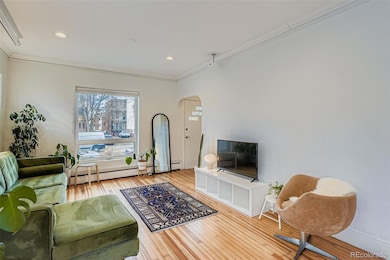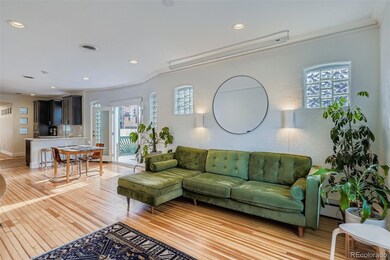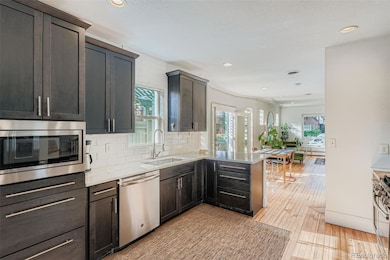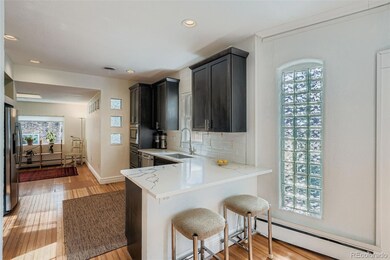28 N Corona St Denver, CO 80205
Speer NeighborhoodEstimated payment $5,629/month
Highlights
- No HOA
- Living Room
- Dining Room
- Steele Elementary School Rated A-
- 1-Story Property
- 4-minute walk to Hungarian Freedom Park
About This Home
Updated Home With Vintage Charm + Income-Producing Lower Level in the Heart of Denver. Welcome to one of Denver’s most charming bungalows — a property where rich vintage character meets thoughtful modern design. From the moment you step inside, you’re greeted by warm, gleaming wood floors, classic architectural details, and a timeless ambiance that feels both cozy and refined. Every space has been enhanced with the discerning buyer in mind: elevated finishes, updated systems, and a layout that truly lives well. Step outside into your newly completed landscaping — a private outdoor oasis designed for Colorado’s year-round lifestyle. Whether you’re hosting under the summer stars or enjoying a quiet morning coffee in the fall, this low-maintenance yard offers the perfect backdrop. And when the snow flies, you’ll appreciate the two-car garage to keep your cars (and your gear) warm and dry, plus two additional off-street parking spaces for guests or extra vehicles. But the real game-changer? The fully self-contained lower level. Private entrance. Full kitchen. Two spacious bedrooms. One beautifully updated bath. Endless potential. The current owners have successfully used this space as a furnished rental to generate attractive passive income — an incredible bonus for today’s savvy buyer. Location? Truly unbeatable. Just a stone’s throw from Washington Park, Country Club, Alamo Placita, and Cherry Creek North, you’re tucked onto a gorgeous, quiet block that feels residential and private, yet moments from the best restaurants, boutiques, parks, and amenities central Denver living has to offer. This is one of those rare properties that checks every box — charm, updates, income potential, and an A+ location. This remarkable home won’t last. Run, don’t walk. Welcome home.
Listing Agent
MODE Denver Real Estate LLC Brokerage Email: michael@modedenver.com,303-726-1543 License #40036089 Listed on: 11/18/2025

Home Details
Home Type
- Single Family
Est. Annual Taxes
- $4,617
Year Built
- Built in 1907
Lot Details
- 4,760 Sq Ft Lot
- West Facing Home
- Level Lot
- Property is zoned G-MU-8
Home Design
- Brick Exterior Construction
- Composition Roof
Interior Spaces
- 1-Story Property
- Living Room
- Dining Room
Kitchen
- Dishwasher
- Disposal
Bedrooms and Bathrooms
- 4 Bedrooms | 2 Main Level Bedrooms
Laundry
- Dryer
- Washer
Finished Basement
- Basement Fills Entire Space Under The House
- 2 Bedrooms in Basement
Parking
- 4 Parking Spaces
- 2 Carport Spaces
Schools
- Steele Elementary School
- Merrill Middle School
- South High School
Utilities
- Evaporated cooling system
- Baseboard Heating
- Heating System Uses Natural Gas
- Water Heater
Community Details
- No Home Owners Association
- Speer Subdivision
Listing and Financial Details
- Exclusions: Sellers personal property and effects.
- Assessor Parcel Number 5114-01-010
Map
Home Values in the Area
Average Home Value in this Area
Tax History
| Year | Tax Paid | Tax Assessment Tax Assessment Total Assessment is a certain percentage of the fair market value that is determined by local assessors to be the total taxable value of land and additions on the property. | Land | Improvement |
|---|---|---|---|---|
| 2024 | $4,617 | $58,290 | $49,450 | $8,840 |
| 2023 | $4,517 | $58,290 | $49,450 | $8,840 |
| 2022 | $3,725 | $46,840 | $37,790 | $9,050 |
| 2021 | $3,596 | $48,190 | $38,880 | $9,310 |
| 2020 | $3,432 | $46,250 | $32,400 | $13,850 |
| 2019 | $2,915 | $40,420 | $32,400 | $8,020 |
| 2018 | $2,791 | $36,070 | $24,470 | $11,600 |
| 2017 | $2,782 | $36,070 | $24,470 | $11,600 |
| 2016 | $2,512 | $30,800 | $21,643 | $9,157 |
| 2015 | $2,406 | $30,800 | $21,643 | $9,157 |
| 2014 | $2,043 | $24,600 | $20,839 | $3,761 |
Property History
| Date | Event | Price | List to Sale | Price per Sq Ft |
|---|---|---|---|---|
| 11/18/2025 11/18/25 | For Sale | $995,000 | -- | $434 / Sq Ft |
Purchase History
| Date | Type | Sale Price | Title Company |
|---|---|---|---|
| Warranty Deed | $750,000 | Cherry Creek Title Services | |
| Warranty Deed | $750,000 | Cherry Creek Title | |
| Warranty Deed | $530,000 | Stewart Title | |
| Interfamily Deed Transfer | -- | Fidelity National Title | |
| Interfamily Deed Transfer | -- | -- | |
| Warranty Deed | $121,500 | Land Title Guarantee Company | |
| Warranty Deed | $83,000 | Stewart Title |
Mortgage History
| Date | Status | Loan Amount | Loan Type |
|---|---|---|---|
| Open | $561,000 | No Value Available | |
| Closed | $561,000 | New Conventional | |
| Previous Owner | $224,750 | New Conventional | |
| Previous Owner | $107,000 | No Value Available | |
| Previous Owner | $97,200 | No Value Available |
Source: REcolorado®
MLS Number: 1609231
APN: 5114-01-010
- 25 N Downing St Unit 1-502
- 33 N Corona St Unit 404
- 10 N Ogden St Unit 5
- 45 N Ogden St Unit 201
- 155 N Downing St
- 36 N Emerson St Unit 203
- 99 S Downing St Unit B2
- 35 S Ogden St
- 101 S Downing St Unit 8
- 199 Lafayette St
- 101 S Humboldt St
- 733 E 2nd Ave Unit 307
- 350 N Marion St
- 133 S Emerson St
- 127 S Humboldt St
- 100 S Clarkson St Unit 202
- 100 S Clarkson St Unit 105
- 165 S Ogden St
- 148 S Emerson St Unit 303
- 148 S Emerson St Unit 203
- 1101 E Bayaud Ave
- 45 N Ogden St Unit 302
- 45 N Ogden St Unit 204
- 41 S Ogden St
- 99 S Downing St
- 1001 E Bayaud Ave
- 75 N Emerson St Unit 103
- 19 S Emerson St
- 58 S Emerson St
- 98 S Emerson St
- 23 N Clarkson St Unit 6
- 23 N Clarkson St
- 65 N Clarkson St
- 727 E 1st Ave
- 20-30 S Washington St
- 721 E 2nd Ave
- 93 N Washington St
- 45 S Washington St
- 30 S Pearl St
- 130 Pearl St
