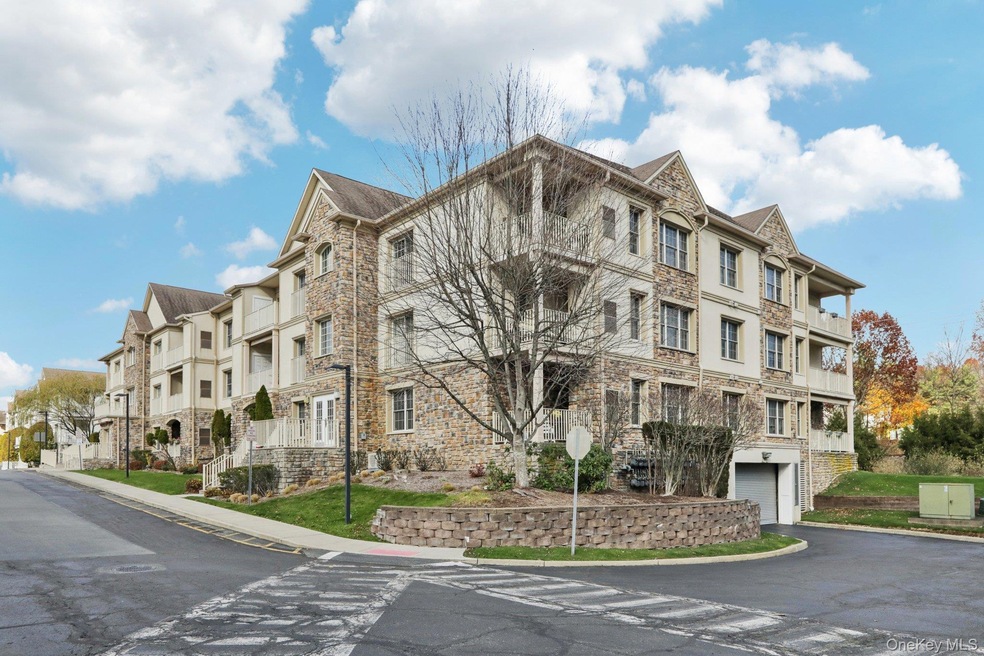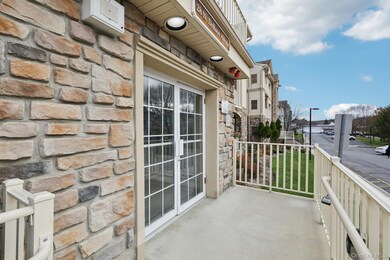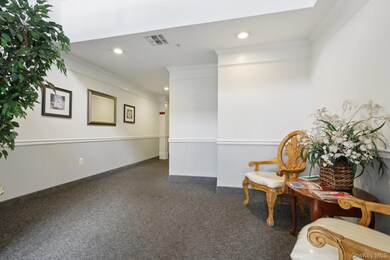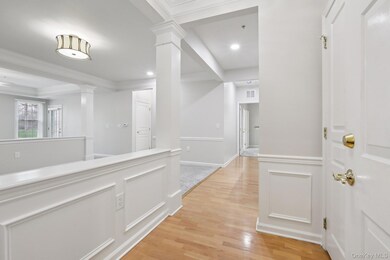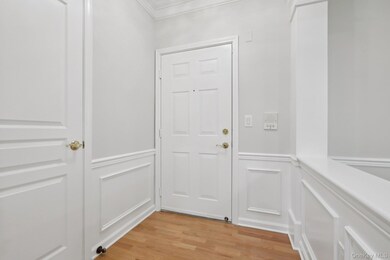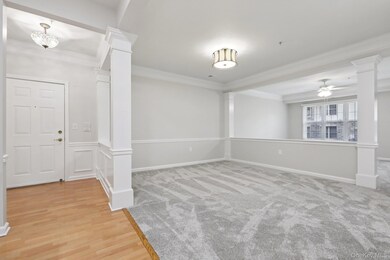28 N de Baun Ave Unit 102 Suffern, NY 10901
Estimated payment $3,993/month
Highlights
- Fitness Center
- Heated In Ground Pool
- View of Trees or Woods
- Building Security
- Active Adult
- Open Floorplan
About This Home
Fabulous Sparkling & Sunny Spacious 2 Bedroom, 2 Bath First Floor End Unit (Ranch Style Living NO STAIRS) with Covered Balcony With Private Scenic View. The Retreat Is A 55+& ADA Compliant Community That Boasts Indoor Reserved Garage Parking & A Plethora Of Outdoor Guest Parking . Unit #102 Is Convniently Situated Right Across From The Active Clubouse, Which Is A Popular Gathering Place & Offers A Variety Of Things To Do. Summertime Offers a Heated Pool. Freshly Painted, New Flooring Thru-out. New Stainless Rerigerator & Amost New (1 y/o) Stove, Dishwasher, Micro & Washer & Dryer.
The Retreat @ Airmont Is Convneiently Located Moments Away From Shopping, Dining & Public Transportation With Buses to New York City & The Suffern Train Station Is About 3 Miles Away.
Nearby Major Roadways Include 287/87, PIP, GSP, Route 59 & New Jersey Bergen County Border Is Just Several Miles Away.
Come Take A Look & Check Out All That The Hudson Valley Has To Offer!!!
Listing Agent
Christie's Int. Real Estate Brokerage Phone: 845-205-3521 License #30OC0616327 Listed on: 11/20/2025

Property Details
Home Type
- Condominium
Est. Annual Taxes
- $8,023
Year Built
- Built in 2003
Lot Details
- End Unit
- Chain Link Fence
HOA Fees
- $610 Monthly HOA Fees
Parking
- 1 Car Garage
- Garage Door Opener
- Parking Lot
- Assigned Parking
Home Design
- Garden Home
- Entry on the 1st floor
- Brick Exterior Construction
- Frame Construction
- Stucco
Interior Spaces
- 1,510 Sq Ft Home
- 3-Story Property
- Open Floorplan
- Built-In Features
- Cathedral Ceiling
- Ceiling Fan
- Recessed Lighting
- Entrance Foyer
- Formal Dining Room
- Views of Woods
- Smart Thermostat
Kitchen
- Breakfast Bar
- Oven
- Gas Range
- Microwave
- Dishwasher
- Stainless Steel Appliances
- ENERGY STAR Qualified Appliances
Flooring
- Wood
- Carpet
- Ceramic Tile
Bedrooms and Bathrooms
- 2 Bedrooms
- Main Floor Bedroom
- En-Suite Primary Bedroom
- Bathroom on Main Level
- 2 Full Bathrooms
- Double Vanity
- Soaking Tub
Laundry
- Dryer
- Washer
Basement
- Walk-Out Basement
- Basement Storage
Accessible Home Design
- Accessible Elevator Installed
- Accessible Full Bathroom
- Visitor Bathroom
- Grip-Accessible Features
- Accessible Bedroom
- Accessible Common Area
- Accessible Kitchen
- Kitchen Appliances
- Stairway
- Central Living Area
- Accessible Closets
- Accessible Doors
- Accessible Approach with Ramp
- Accessible Entrance
Pool
- Heated In Ground Pool
- Fence Around Pool
Outdoor Features
- Covered Patio or Porch
Schools
- Montebello Road Elementary School
- Suffern Middle School
- Suffern Senior High School
Utilities
- Central Air
- Vented Exhaust Fan
- Heating System Uses Natural Gas
- Natural Gas Connected
- Gas Water Heater
- Phone Available
- Cable TV Available
Listing and Financial Details
- Assessor Parcel Number 392621-055-012-0001-001-000-3004
Community Details
Overview
- Active Adult
- Association fees include common area maintenance, exterior maintenance, grounds care, pool service, sewer, snow removal, trash
Amenities
- Clubhouse
Recreation
- Fitness Center
- Community Pool
Pet Policy
- Call for details about the types of pets allowed
Security
- Building Security
- Card or Code Access
- Building Fire Alarm
- Fire and Smoke Detector
- Fire Sprinkler System
Map
Home Values in the Area
Average Home Value in this Area
Property History
| Date | Event | Price | List to Sale | Price per Sq Ft | Prior Sale |
|---|---|---|---|---|---|
| 11/20/2025 11/20/25 | For Sale | $515,000 | +10.8% | $341 / Sq Ft | |
| 07/16/2024 07/16/24 | Sold | $465,000 | -2.1% | $308 / Sq Ft | View Prior Sale |
| 05/30/2024 05/30/24 | Pending | -- | -- | -- | |
| 05/02/2024 05/02/24 | Price Changed | $475,000 | -3.0% | $315 / Sq Ft | |
| 04/07/2024 04/07/24 | Price Changed | $489,900 | 0.0% | $324 / Sq Ft | |
| 04/07/2024 04/07/24 | For Sale | $489,900 | +5.4% | $324 / Sq Ft | |
| 03/25/2024 03/25/24 | Off Market | $465,000 | -- | -- | |
| 02/17/2024 02/17/24 | For Sale | $525,000 | +12.9% | $348 / Sq Ft | |
| 02/09/2024 02/09/24 | Off Market | $465,000 | -- | -- | |
| 09/15/2023 09/15/23 | For Sale | $525,000 | +40.0% | $348 / Sq Ft | |
| 11/02/2021 11/02/21 | Sold | $375,000 | -2.0% | $248 / Sq Ft | View Prior Sale |
| 10/18/2021 10/18/21 | Pending | -- | -- | -- | |
| 09/30/2021 09/30/21 | For Sale | $382,500 | +2.0% | $253 / Sq Ft | |
| 09/28/2021 09/28/21 | Off Market | $375,000 | -- | -- | |
| 09/16/2021 09/16/21 | For Sale | $382,500 | -- | $253 / Sq Ft |
Source: OneKey® MLS
MLS Number: 936951
- 28 N de Baun Ave Unit 208
- 26 N de Baun Ave Unit 104
- 2 Bolger Ln
- 16 S de Baun Ave
- 65 N Airmont Rd
- 23 S Airmont Rd
- 55 van Orden Ave
- 6 Par Rd
- 19 Mary Beth Dr
- 1 Phillips Dr
- 4 Ayr Ct
- 21 van Orden Ave
- 286 Spook Rock Rd
- 3 Hall Ave
- 17 E Stemmer Ln
- 52 Campbell Ave
- 78 Lackawanna Trail
- 28 Haskell Ave
- 11 Fant Farm Ln
- 111 Route 59
- 60 N Debaun Ave
- 25 van Orden Ave
- 50 Campbell Ave
- 58 Montebello Rd Unit ID1056728P
- 6 Margo Ct
- 4 Oxford Ct Unit 8007
- 12 Van Gogh Ln
- 31 Mile Rd
- 108 Smith Hill Rd Unit ID1328115P
- 110 Smith Hill Rd Unit ID1328114P
- 13 Essex Ln
- 12 Evergreen Ct
- 23 Doxbury Ln
- 133 Doxbury Ln
- 185 Spook Rock Rd
- 143 Parkside Dr Unit 143
- 66 Monsey Heights Rd
- 11 Viola Rd Unit ID1328119P
- 2331 Oliver Ct Unit 25K
- 44 Maplewood Blvd
