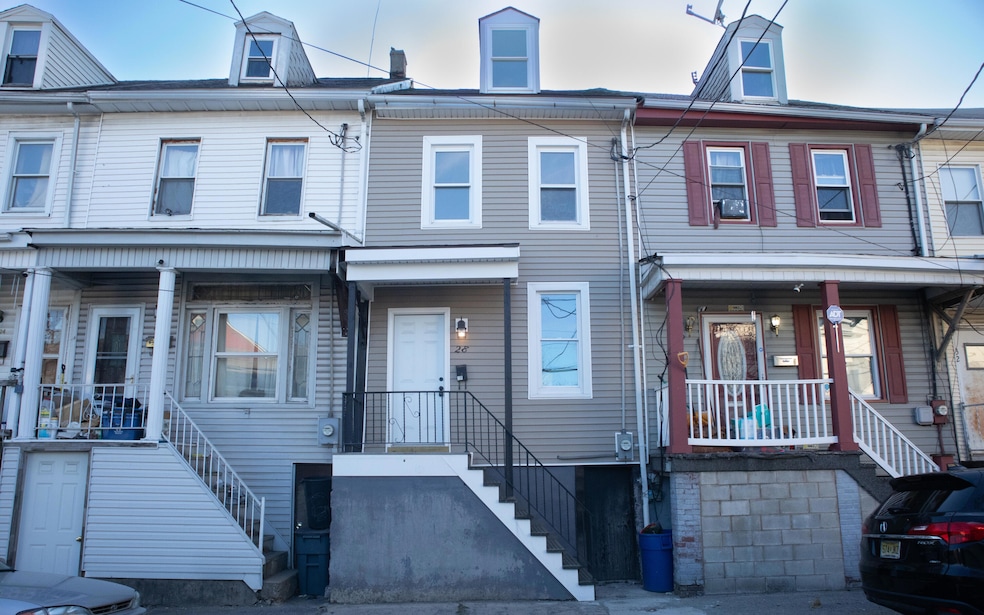
28 N Gilbert St Shenandoah, PA 17976
Estimated payment $666/month
Highlights
- Rowhouse Architecture
- Living Room
- Dining Room
- No HOA
- Tile Flooring
- Baseboard Heating
About This Home
Welcome to 28 N Gilbert Street, a charming 3-bedroom plus attic bedroom home nestled in the heart of Shenandoah! This move-in ready property features a spacious layout, updated flooring, and a bright kitchen perfect for everyday living. Enjoy your own private parking space in the back—no more street parking hassles! The cozy backyard is great for relaxing or entertaining. Whether you're a first-time buyer or investor, this home is a great opportunity at an affordable price. Schedule your showing today!
Listing Agent
Iron Valley Real Estate - Coal Region License #RS372543 Listed on: 04/14/2025
Home Details
Home Type
- Single Family
Est. Annual Taxes
- $850
Lot Details
- 2,178 Sq Ft Lot
- Back Yard Fenced
Home Design
- Rowhouse Architecture
- Concrete Foundation
- Shingle Roof
- Vinyl Siding
Interior Spaces
- 1,678 Sq Ft Home
- 2-Story Property
- Living Room
- Dining Room
Flooring
- Laminate
- Tile
- Vinyl
Bedrooms and Bathrooms
- 4 Bedrooms
- Primary bedroom located on second floor
- 1 Full Bathroom
Parking
- On-Street Parking
- Off-Street Parking
Utilities
- Baseboard Heating
Community Details
- No Home Owners Association
Listing and Financial Details
- Assessor Parcel Number 64-04-0610.000
Map
Home Values in the Area
Average Home Value in this Area
Tax History
| Year | Tax Paid | Tax Assessment Tax Assessment Total Assessment is a certain percentage of the fair market value that is determined by local assessors to be the total taxable value of land and additions on the property. | Land | Improvement |
|---|---|---|---|---|
| 2025 | $899 | $8,500 | $2,115 | $6,385 |
| 2024 | $845 | $8,500 | $2,115 | $6,385 |
| 2023 | $845 | $8,500 | $2,115 | $6,385 |
| 2022 | $845 | $8,500 | $2,115 | $6,385 |
| 2021 | $850 | $8,500 | $2,115 | $6,385 |
| 2020 | $850 | $8,500 | $2,115 | $6,385 |
| 2018 | $850 | $8,500 | $2,115 | $6,385 |
| 2017 | $841 | $8,500 | $2,115 | $6,385 |
| 2015 | -- | $8,500 | $2,115 | $6,385 |
| 2011 | -- | $8,500 | $0 | $0 |
Property History
| Date | Event | Price | Change | Sq Ft Price |
|---|---|---|---|---|
| 04/26/2025 04/26/25 | Pending | -- | -- | -- |
| 04/14/2025 04/14/25 | For Sale | $110,000 | +22.2% | $66 / Sq Ft |
| 02/05/2025 02/05/25 | Sold | $90,000 | -5.3% | $63 / Sq Ft |
| 01/17/2025 01/17/25 | Pending | -- | -- | -- |
| 12/16/2024 12/16/24 | For Sale | $95,000 | -- | $67 / Sq Ft |
Purchase History
| Date | Type | Sale Price | Title Company |
|---|---|---|---|
| Deed | $90,000 | None Listed On Document | |
| Deed | $90,000 | None Listed On Document | |
| Deed | $90,000 | Abstract Service Company | |
| Deed | $90,000 | Abstract Service Company | |
| Deed | $6,000 | None Available | |
| Deed In Lieu Of Foreclosure | -- | None Available | |
| Deed | $2,600 | None Available | |
| Public Action Common In Florida Clerks Tax Deed Or Tax Deeds Or Property Sold For Taxes | $2,600 | None Available |
Mortgage History
| Date | Status | Loan Amount | Loan Type |
|---|---|---|---|
| Open | $86,355 | FHA | |
| Closed | $86,355 | FHA | |
| Previous Owner | $75,000 | Purchase Money Mortgage | |
| Previous Owner | $97,000 | Unknown |
Similar Homes in Shenandoah, PA
Source: Pocono Mountains Association of REALTORS®
MLS Number: PM-131248
APN: 64-04-0610.000
- 412 W New York St
- 404 W Penn St
- 322 1/2 W Penn St
- 514 W Penn St
- 223 W Oak St
- 125 N West St
- 223 N Highland St
- 220 DOUBLE N West St
- 220 N West St
- 125 W Washington St
- 25 W Coal St
- 419 W Poplar St
- 206 N Main St
- 22 W Cherry St
- 312-314 W Chester St
- 109 E Lloyd St
- 10 S Lehigh St
- 115 Rock St
- 142 Schuylkill Ave
- 163 Schuylkill Ave






