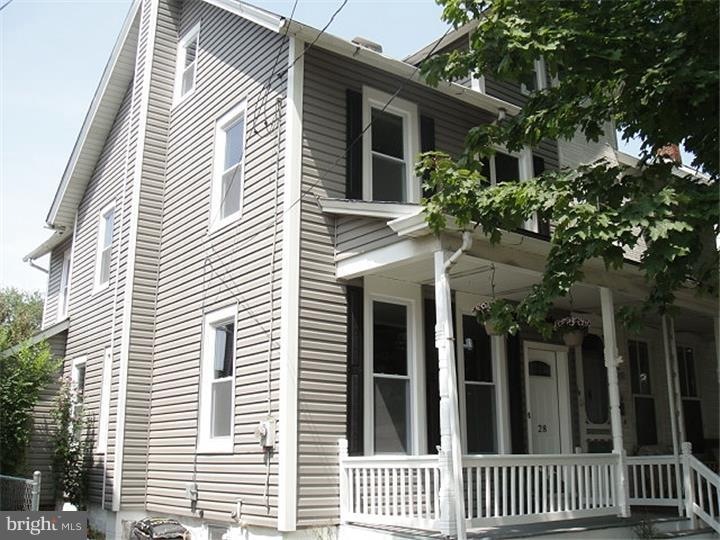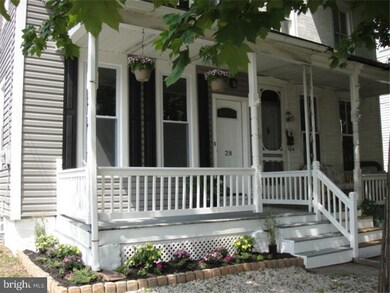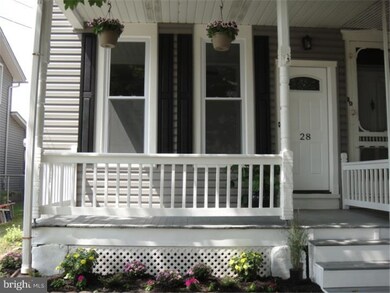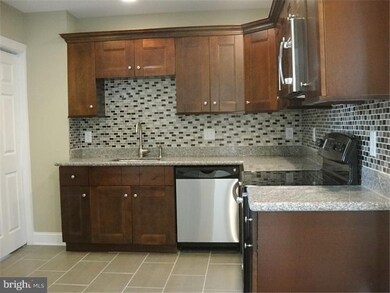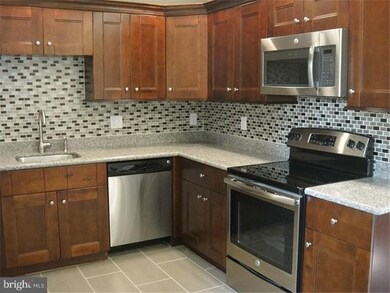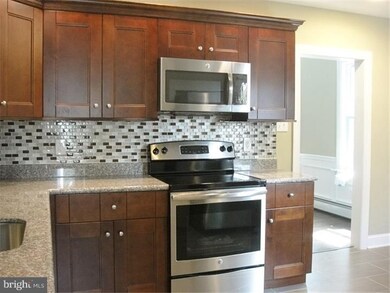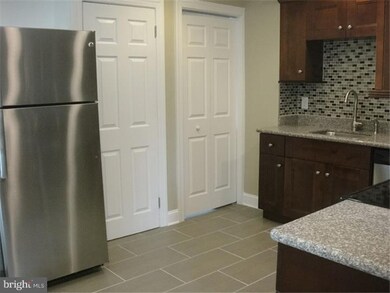
28 N Hellertown Ave Quakertown, PA 18951
Highlights
- Colonial Architecture
- Attic
- Porch
- Deck
- No HOA
- Eat-In Kitchen
About This Home
As of October 2020***SPECTACULAR REMODELED IN-TOWN TWIN*** This home offers over ***1,800 SQUARE FEET OF LIVING SPACE*** ***4 BEDROOMS 1.5 BATHS*** ***LOW LOW TAXES*** ***GREAT PRICE FOR ALL THIS SPACE AND QUALITY RENOVATIONS*** Inviting front porch with huge shade tree. Entering the home **FIRST THOUGHT...THIS IS THE ONE** Spacious LR/DR with gorgeous flooring and beautiful designer paint through out!! Large turn of the century style window openings letting in an abundance of light, of course, furnished with **NEW ENERGY EFFICIENT WINDOWS** through out home!! Trimmed out just right with **CROWN MOLDING AND CHAIR RAIL/SHADOW BOXES** Powder room off of dining room. **ALL NEW LIGHTING AND FANS THROUGH OUT** OK now to the kitchen, the make it break it room. You won't be disappointed... Sensational designer tiled flooring hits you first as you enter. **GRANITE COUNTER TOPS** sets the tone for the cabinets and mosaic back splash. All new stainless steel **HIGH EFFICIENCY APPLIANCES** Convienently located laundry room with new washer & dryer off kitchen. Huge 10x5 storage/mud room off kitchen. Outfit it yourself with cabinets or shelving to utilize the space. Upstairs you have all new carpeting. The bathroom is absolutely perfect!! Tiled flooring with tiled surround tub/shower. Dual vanity with granite counter tops. Huge linen closet. Like I said perfect!! Master bedroom has large 9x5 closet. The second bedroom has big closet as well and lots of windows. Other two bedrooms on third floor. **ROOF AND SIDING ARE NEWER** Outside you have a large deck with even larger back yard for that summer BBQ and all to play and have fun. This homes has parking in back for up to 4 vehicles and room to add a shed too. Close to turnpike exit 44 and Rts. 309, 663, & 313. With easy routes to Allentown/Bethlehem & Doylestown. Hurry this one won't last.
Townhouse Details
Home Type
- Townhome
Est. Annual Taxes
- $1,620
Year Built
- Built in 1890 | Remodeled in 2014
Lot Details
- 4,032 Sq Ft Lot
- Lot Dimensions are 24x168
- Open Lot
- Back and Front Yard
- Property is in good condition
Home Design
- Semi-Detached or Twin Home
- Colonial Architecture
- Stone Foundation
- Pitched Roof
- Shingle Roof
- Vinyl Siding
Interior Spaces
- 1,830 Sq Ft Home
- Property has 3 Levels
- Ceiling height of 9 feet or more
- Ceiling Fan
- Replacement Windows
- Living Room
- Dining Room
- Unfinished Basement
- Basement Fills Entire Space Under The House
- Attic
Kitchen
- Eat-In Kitchen
- Self-Cleaning Oven
- Built-In Range
- Built-In Microwave
- Dishwasher
Flooring
- Wall to Wall Carpet
- Tile or Brick
Bedrooms and Bathrooms
- 4 Bedrooms
- En-Suite Primary Bedroom
- 1.5 Bathrooms
Laundry
- Laundry Room
- Laundry on main level
Parking
- 3 Open Parking Spaces
- 3 Parking Spaces
- Driveway
- On-Street Parking
Eco-Friendly Details
- Energy-Efficient Windows
Outdoor Features
- Deck
- Porch
Schools
- Quakertown Community Senior High School
Utilities
- Heating System Uses Oil
- Baseboard Heating
- Hot Water Heating System
- 100 Amp Service
- Electric Water Heater
Community Details
- No Home Owners Association
Listing and Financial Details
- Tax Lot 455
- Assessor Parcel Number 35-008-455
Ownership History
Purchase Details
Home Financials for this Owner
Home Financials are based on the most recent Mortgage that was taken out on this home.Purchase Details
Home Financials for this Owner
Home Financials are based on the most recent Mortgage that was taken out on this home.Purchase Details
Purchase Details
Purchase Details
Home Financials for this Owner
Home Financials are based on the most recent Mortgage that was taken out on this home.Purchase Details
Home Financials for this Owner
Home Financials are based on the most recent Mortgage that was taken out on this home.Similar Home in Quakertown, PA
Home Values in the Area
Average Home Value in this Area
Purchase History
| Date | Type | Sale Price | Title Company |
|---|---|---|---|
| Deed | $231,800 | Trident Land Transfer Co Lp | |
| Deed | $175,000 | None Available | |
| Deed | $72,000 | None Available | |
| Sheriffs Deed | $1,202 | None Available | |
| Interfamily Deed Transfer | -- | -- | |
| Deed | $88,000 | -- |
Mortgage History
| Date | Status | Loan Amount | Loan Type |
|---|---|---|---|
| Open | $220,210 | New Conventional | |
| Previous Owner | $166,250 | New Conventional | |
| Previous Owner | $34,500 | Future Advance Clause Open End Mortgage | |
| Previous Owner | $152,000 | New Conventional | |
| Previous Owner | $88,750 | No Value Available |
Property History
| Date | Event | Price | Change | Sq Ft Price |
|---|---|---|---|---|
| 10/29/2020 10/29/20 | Sold | $231,800 | +3.0% | $138 / Sq Ft |
| 09/14/2020 09/14/20 | Pending | -- | -- | -- |
| 09/11/2020 09/11/20 | For Sale | $225,000 | 0.0% | $134 / Sq Ft |
| 11/01/2018 11/01/18 | Rented | $1,680 | 0.0% | -- |
| 10/28/2018 10/28/18 | Under Contract | -- | -- | -- |
| 10/19/2018 10/19/18 | For Rent | $1,680 | 0.0% | -- |
| 10/12/2018 10/12/18 | For Rent | $1,680 | 0.0% | -- |
| 10/10/2014 10/10/14 | Sold | $175,000 | +0.1% | $96 / Sq Ft |
| 10/03/2014 10/03/14 | Pending | -- | -- | -- |
| 08/15/2014 08/15/14 | For Sale | $174,900 | -- | $96 / Sq Ft |
Tax History Compared to Growth
Tax History
| Year | Tax Paid | Tax Assessment Tax Assessment Total Assessment is a certain percentage of the fair market value that is determined by local assessors to be the total taxable value of land and additions on the property. | Land | Improvement |
|---|---|---|---|---|
| 2025 | $2,607 | $12,950 | $1,600 | $11,350 |
| 2024 | $2,607 | $12,950 | $1,600 | $11,350 |
| 2023 | $2,581 | $12,950 | $1,600 | $11,350 |
| 2022 | $2,537 | $12,950 | $1,600 | $11,350 |
| 2021 | $2,537 | $12,950 | $1,600 | $11,350 |
| 2020 | $2,537 | $12,950 | $1,600 | $11,350 |
| 2019 | $2,467 | $12,950 | $1,600 | $11,350 |
| 2018 | $2,381 | $12,950 | $1,600 | $11,350 |
| 2017 | $2,307 | $12,950 | $1,600 | $11,350 |
| 2016 | $2,307 | $12,950 | $1,600 | $11,350 |
| 2015 | -- | $12,950 | $1,600 | $11,350 |
| 2014 | -- | $9,600 | $1,600 | $8,000 |
Agents Affiliated with this Home
-
C
Seller's Agent in 2020
Cheri Savini
Iron Valley Real Estate Legacy
-
nonmember nonmember
n
Buyer's Agent in 2020
nonmember nonmember
NON MBR Office
-
DEBRA HOLLINGSWORTH
D
Buyer's Agent in 2018
DEBRA HOLLINGSWORTH
Iron Valley Real Estate Legacy
(215) 913-2022
6 in this area
81 Total Sales
-
Brian S. Curry

Seller's Agent in 2014
Brian S. Curry
RE/MAX
(469) 989-7308
144 Total Sales
Map
Source: Bright MLS
MLS Number: 1003048260
APN: 35-008-455
- 349 Franklin St
- 400 & 402 W Broad St
- 215 Tohickon Ave
- 209 Windsor Ct
- 217 Windsor Ct
- 212 Windsor Ct
- 209 Plymouth Ct
- 717 W Broad St
- 1160 School House Ln
- 9 Maple St
- 615 Village Ct
- 717 Waterway Ct
- 96 Richlandtown Pike
- 39 Essex Ct
- 112A S 10th St
- 1047 Brookfield Cir
- 203 S 11th St
- 1224 W Mill St
- 1068 Freedom Ct
- 1055 Heather Ln
