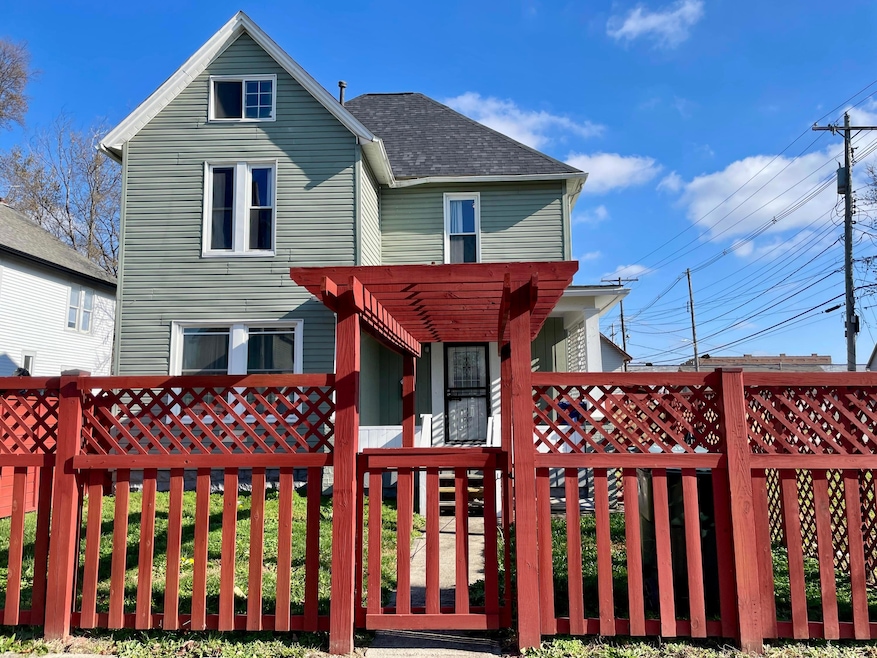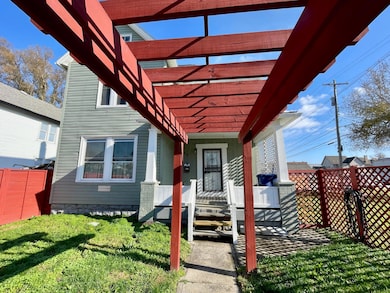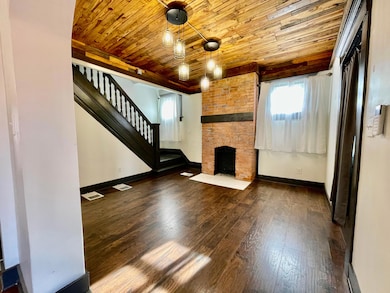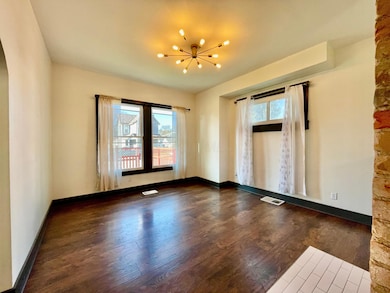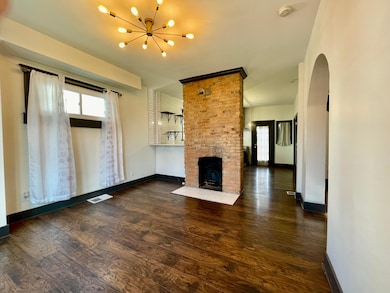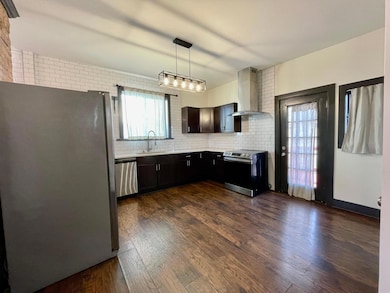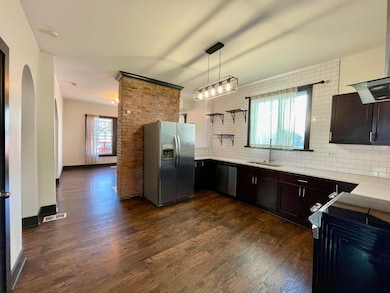28 N Princeton Ave Columbus, OH 43222
Franklinton NeighborhoodHighlights
- Traditional Architecture
- Whole House Fan
- Fenced
- 2 Car Detached Garage
- Forced Air Heating and Cooling System
- 4-minute walk to Cody Park
About This Home
This beautifully renovated 3-bedroom, 2-bath home blends original character with modern updates throughout. The main level features new flooring, exposed brick accents, and an open-concept kitchen with granite countertops and stainless steel appliances. The full bath showcases custom tilework from floor to ceiling. All three bedrooms are generously sized, and both bathrooms have been tastefully updated. A finished third-floor flex space provides over 300 additional square feet—perfect for an office, studio, or extra living area. Outside, enjoy a fully fenced yard, a large deck, and an oversized two-car garage.
Home Details
Home Type
- Single Family
Est. Annual Taxes
- $1,008
Year Built
- Built in 1901
Lot Details
- 4,356 Sq Ft Lot
- Fenced
Parking
- 2 Car Detached Garage
- Garage Door Opener
Home Design
- Traditional Architecture
- Block Foundation
Interior Spaces
- 1,716 Sq Ft Home
- 2-Story Property
- Decorative Fireplace
- Insulated Windows
- Basement Fills Entire Space Under The House
Kitchen
- Electric Range
- Microwave
- Dishwasher
Flooring
- Carpet
- Laminate
Bedrooms and Bathrooms
- 3 Bedrooms
- 2 Full Bathrooms
Laundry
- Laundry on lower level
- Washer and Dryer Hookup
Utilities
- Whole House Fan
- Forced Air Heating and Cooling System
- Heating System Uses Gas
Listing and Financial Details
- Security Deposit $1,500
- Property Available on 11/24/25
- No Smoking Allowed
- 12 Month Lease Term
- Assessor Parcel Number 010-021574
Community Details
Overview
- Application Fee Required
Pet Policy
- No Pets Allowed
Map
Source: Columbus and Central Ohio Regional MLS
MLS Number: 225044007
APN: 010-021574
- 69-69.5 Chicago Ave
- 79-81 Dana Ave
- 32 Hayden Ave
- 33 S Princeton Ave
- 63 Hayden Ave
- 54-56 Brehl Ave
- 58 S Central Ave
- 82 N Princeton Ave
- 87 S Princeton Ave
- 55 Brehl Ave
- 121-123 Hayden Ave
- 37-39 S Yale Ave
- 49 S Yale Ave
- 116 W Park Ave
- 117 Dana Ave
- 119 Dana Ave
- 143 S Princeton Ave
- 144 S Princeton Ave
- 146 Brehl Ave
- 45 N Guilford Ave
- 20-24 S Princeton Ave Unit 20
- 20-24 S Princeton Ave Unit 22
- 90 N Princeton Ave
- 72 Hayden Ave
- 93 N Princeton Ave
- 43 Wisconsin Ave
- 55 Hayden Ave
- 117 Wisconsin Ave
- 55 Brehl Ave
- 91-93-93 Dana Ave Unit 91
- 39 S Yale Ave
- 91-93-93 N Central Ave Unit 93
- 142 Wisconsin Ave
- 128 N Central Ave
- 167 Wisconsin Ave
- 154-156-156 N Central Ave Unit 156
- 166 Wisconsin Ave
- 170 Wisconsin Ave
- 120 S Central Ave
- 1446 Wendell Ave
