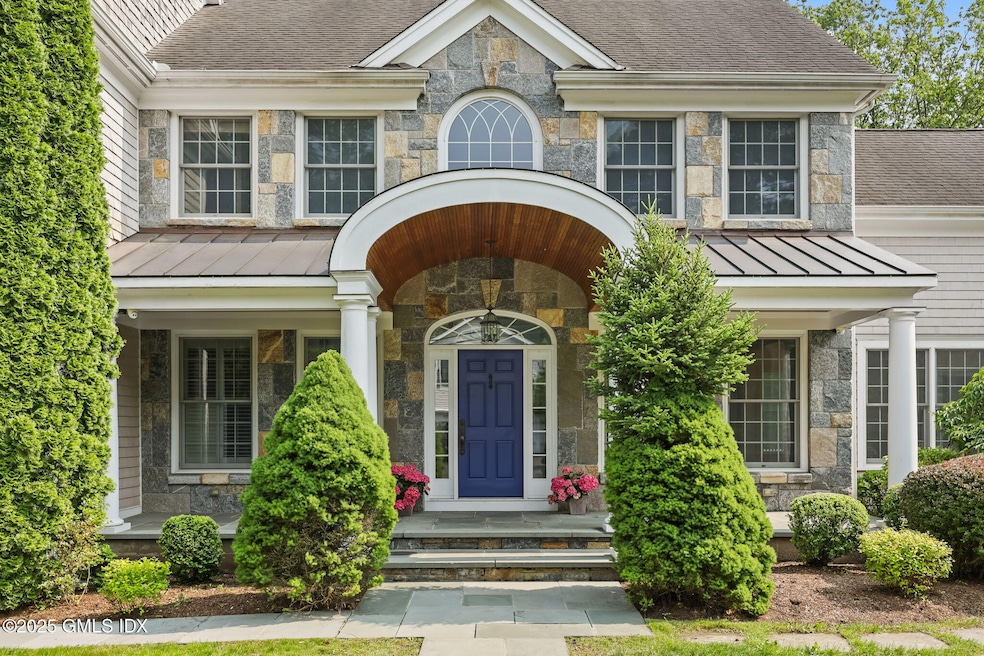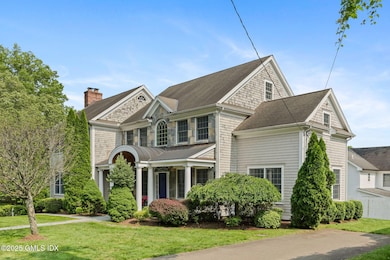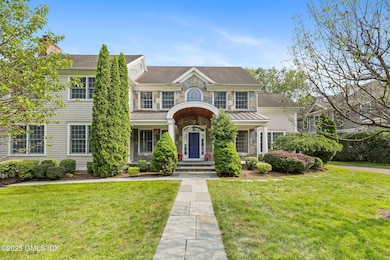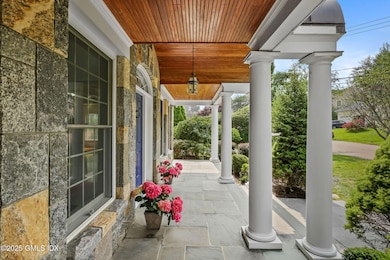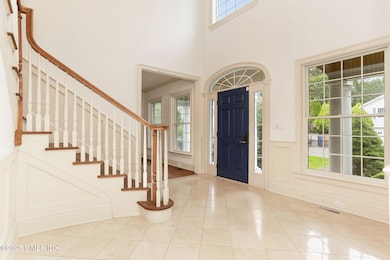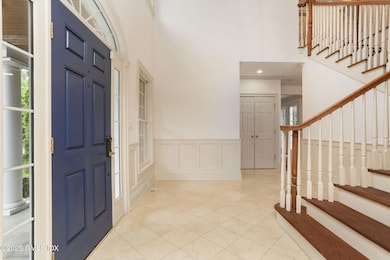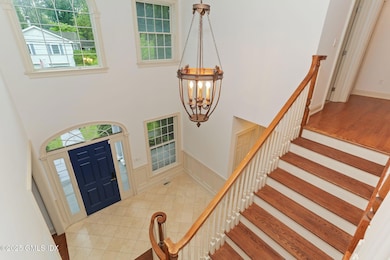28 N Ridge Rd Old Greenwich, CT 06870
Old Greenwich NeighborhoodHighlights
- Colonial Architecture
- Deck
- Whirlpool Bathtub
- North Mianus School Rated A+
- Vaulted Ceiling
- 5-minute walk to Edward Schongalla Nature Preserve
About This Home
This Classic Colonial is thoughtfully designed and custom sited on .24 level acres. Quality construction with high ceilings, large windows and hardwood floors. The traditional layout features a welcoming double-height marble entry foyer, formal living and dining rooms and a gourmet kitchen adjacent to an enormous family room with stone fireplace. French doors lead to the rear deck for peaceful outdoor enjoyment. Second floor is complete with 4 bedrooms including a gracious primary suite with fireplace, 3 full baths, separate laundry room. and walk-up attic. The finished lower level of 1200 sq. feet can be used as playroom or gym. All of this and a oversized two car garage, new HVAC, new wooden blinds and fresh paint in and out. Landlord takes care of landscaping and HVAC service.
Home Details
Home Type
- Single Family
Est. Annual Taxes
- $16,102
Year Built
- Built in 2006
Lot Details
- 10,454 Sq Ft Lot
- Corner Lot
- Level Lot
- Sprinkler System
Parking
- 2 Car Attached Garage
- Automatic Garage Door Opener
- Garage Door Opener
Home Design
- Colonial Architecture
- Asphalt Roof
- Shingle Siding
Interior Spaces
- 3,814 Sq Ft Home
- Vaulted Ceiling
- 2 Fireplaces
- Mud Room
- Entrance Foyer
- Formal Dining Room
- Play Room
- Home Gym
- Finished Basement
- Basement Fills Entire Space Under The House
- Walkup Attic
- Home Security System
Kitchen
- Eat-In Kitchen
- Kitchen Island
Bedrooms and Bathrooms
- 4 Bedrooms
- En-Suite Primary Bedroom
- Whirlpool Bathtub
- Steam Shower
Laundry
- Laundry Room
- Washer and Dryer
Outdoor Features
- Deck
Utilities
- Forced Air Heating and Cooling System
- Heating System Uses Gas
- Heating System Uses Natural Gas
- Gas Available
- Gas Water Heater
- Prewired Cat-5 Cables
- Cable TV Available
Community Details
- No Pets Allowed
Listing and Financial Details
- 24 Month Lease Term
- Long Term Lease
- Assessor Parcel Number 12-1295/S
Map
Source: Greenwich Association of REALTORS®
MLS Number: 123311
APN: GREE M:12 B:1295/S
- 7 Pleasant View Place
- 33 Halsey Dr
- 77 Havemeyer Ln Unit 45
- 77 Havemeyer Ln Unit 420
- 77 Havemeyer Ln Unit 46
- 1465 E Putnam Ave Unit 525
- 116 Hillcrest Park Rd
- 45 Sunshine Ave
- 333 Palmer Hill Rd Unit 2E
- 23 Silver Beech Rd
- 92 Hillcrest Park Rd
- 175 West Ave Unit 6
- 61 Aberdeen St
- 11 Perna Ln
- 108 Virgil St
- 6 Fox Hollow Ln
- 18 Sound Beach Ave
- 25 Hoover Rd
- 186 Stillwater Ave Unit 113
- 27 Sound Beach Ave
- 20 Havemeyer Ln
- 31 Old Wagon Rd
- 233 Palmer Hill Rd
- 23 Amherst Rd
- 50 Myano Ln Unit 11
- 50 Myano Ln Unit 11
- 1465 E Putnam Ave Unit 217
- 1465 E Putnam Ave Unit 113
- 1465 E Putnam Ave Unit 326
- 79 Laddins Rock Rd
- 77 Sheephill Rd
- 61 Aberdeen St Unit 3
- 61 Aberdeen St Unit 2nd Fl.
- 187 West Ave Unit 8
- 61 Laddins Rock Rd
- 107 Virgil St
- 71 Virgil St
- 20 Sound Beach Ave
- 15 Victory St Unit 1
- 11 Gregory Rd
