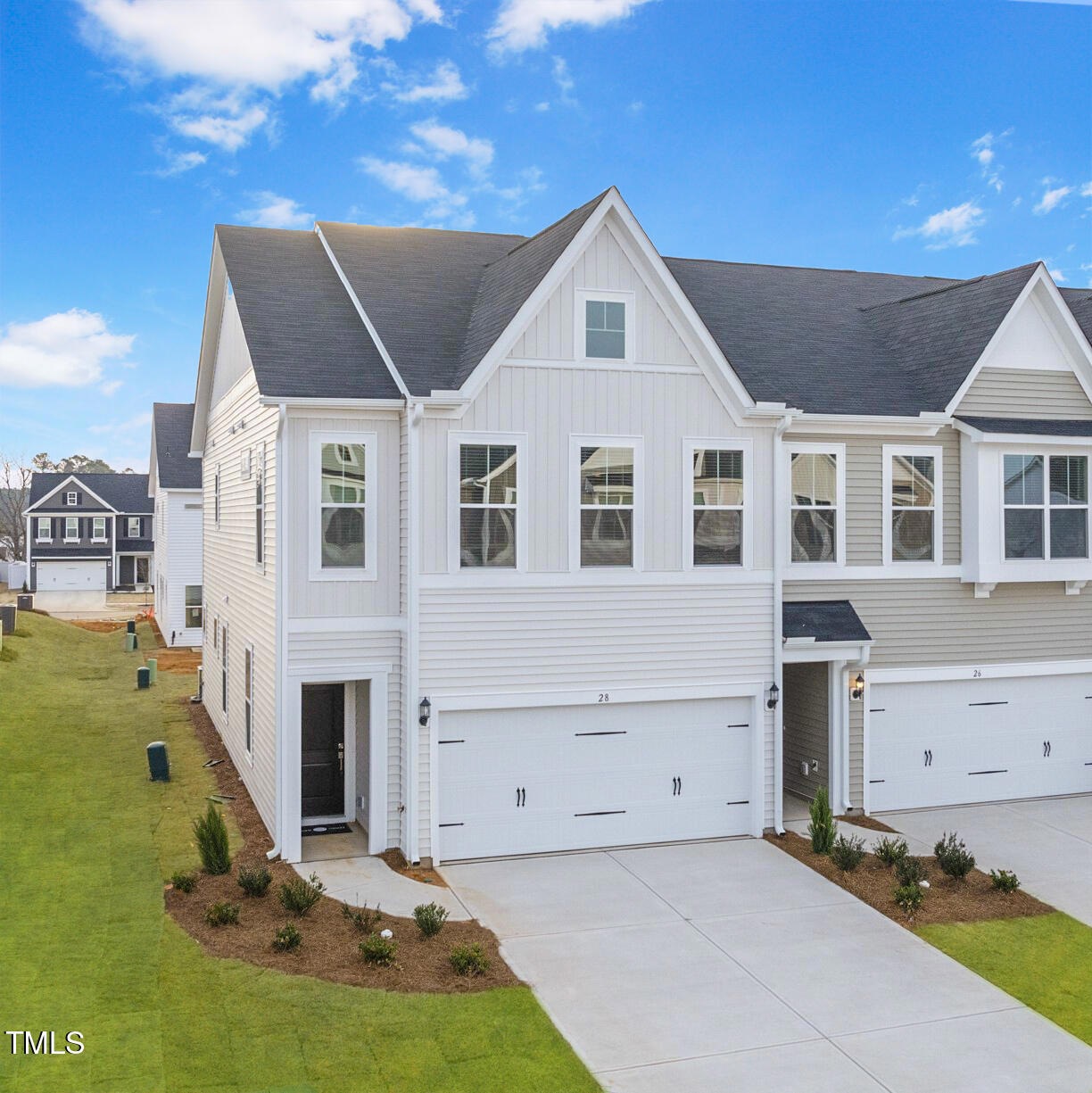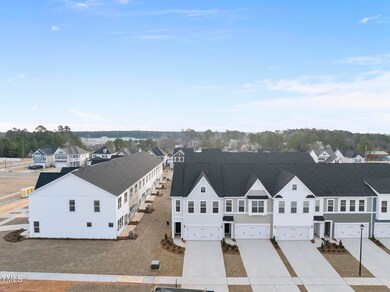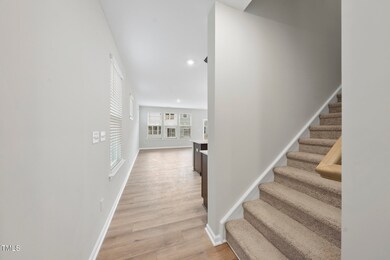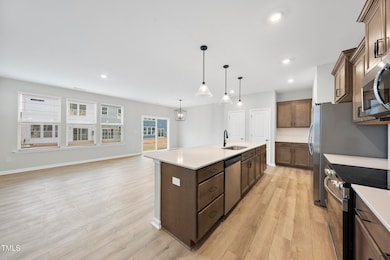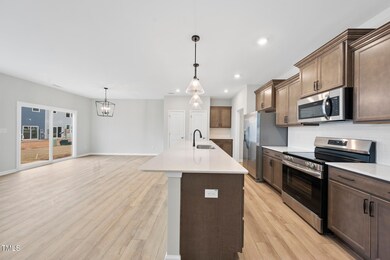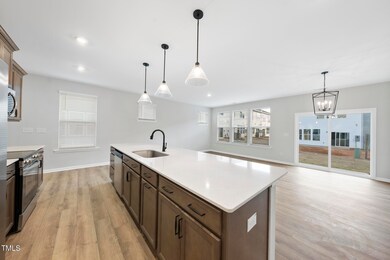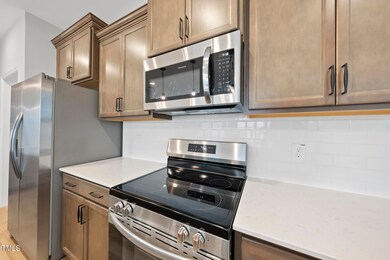
28 Nettle Ln Unit 235 Clayton, NC 27520
East Clayton NeighborhoodHighlights
- Under Construction
- Transitional Architecture
- High Ceiling
- Open Floorplan
- End Unit
- Quartz Countertops
About This Home
As of May 2025TURNKEY PERFECT! Fridge, washer, dryer and blinds included making this one MOVE-IN READY! End position townhome LIVES LARGE! 9' ceilings on both floors with tall windows on 3-sides lets the natural light shine in! Wide open concept layout with designer Kitchen boasting incredible 11' long island! Upstairs LOFT separates the secondary bedrooms from the luxe Primary Suite featuring bath with 5' walk-in shower, dual vanities and Texas sized wardrobe closet. All the Buckhorn amenities are a sidewalk stroll away - POOL, playground, pickleball and common green. Top shelf L-O-C-A-T-I-O-N in the heart of intown Clayton with schools, dining, employers and shopping at your fingertips. 540 just opened making commute to RTP/RDU Int'l a quick ZIP! Come meet Clayton's BEST VALUE today!
Last Agent to Sell the Property
Fonville Morisey & Barefoot License #188562 Listed on: 02/08/2025
Townhouse Details
Home Type
- Townhome
Year Built
- Built in 2024 | Under Construction
Lot Details
- 2,614 Sq Ft Lot
- Lot Dimensions are 26x111
- End Unit
- No Unit Above or Below
- 1 Common Wall
- Landscaped
HOA Fees
- $187 Monthly HOA Fees
Parking
- 2 Car Attached Garage
- Front Facing Garage
- 2 Open Parking Spaces
Home Design
- Home is estimated to be completed on 1/15/25
- Transitional Architecture
- Slab Foundation
- Frame Construction
- Shingle Roof
- Vinyl Siding
Interior Spaces
- 2,014 Sq Ft Home
- 2-Story Property
- Open Floorplan
- High Ceiling
- Entrance Foyer
- Family Room
- Dining Room
- Pull Down Stairs to Attic
Kitchen
- Breakfast Bar
- Electric Range
- Microwave
- Dishwasher
- Stainless Steel Appliances
- Kitchen Island
- Quartz Countertops
Flooring
- Carpet
- Tile
- Luxury Vinyl Tile
Bedrooms and Bathrooms
- 3 Bedrooms
- Walk-In Closet
- Double Vanity
- Private Water Closet
- Walk-in Shower
Laundry
- Laundry Room
- Laundry on upper level
- Dryer
- Washer
Outdoor Features
- Patio
Schools
- E Clayton Elementary School
- Clayton Middle School
- Clayton High School
Utilities
- Central Air
- Heating Available
- High Speed Internet
- Cable TV Available
Listing and Financial Details
- Home warranty included in the sale of the property
Community Details
Overview
- Buckhorn Branch Hoa/Management By Ppm Association, Phone Number (919) 848-4911
- Built by Mungo Homes of NC
- Buckhorn Branch Subdivision, Moonflower Floorplan
Recreation
- Community Playground
- Community Pool
- Park
Similar Homes in Clayton, NC
Home Values in the Area
Average Home Value in this Area
Property History
| Date | Event | Price | Change | Sq Ft Price |
|---|---|---|---|---|
| 05/14/2025 05/14/25 | Sold | $318,500 | -2.9% | $158 / Sq Ft |
| 03/23/2025 03/23/25 | Pending | -- | -- | -- |
| 03/09/2025 03/09/25 | Price Changed | $328,000 | -2.1% | $163 / Sq Ft |
| 02/08/2025 02/08/25 | For Sale | $335,000 | 0.0% | $166 / Sq Ft |
| 01/15/2025 01/15/25 | Pending | -- | -- | -- |
| 11/19/2024 11/19/24 | Price Changed | $335,000 | -0.5% | $166 / Sq Ft |
| 10/09/2024 10/09/24 | For Sale | $336,532 | -- | $167 / Sq Ft |
Tax History Compared to Growth
Agents Affiliated with this Home
-

Seller's Agent in 2025
Brian Nelson
Fonville Morisey & Barefoot
(919) 625-7506
177 in this area
192 Total Sales
-
C
Buyer's Agent in 2025
Chitrang Shelat
United Real Estate Triangle
(631) 838-9003
5 in this area
10 Total Sales
Map
Source: Doorify MLS
MLS Number: 10057343
- 43 Pansy Park Unit 233
- 21 Nettle Ln Unit 252
- 166 Nimble Way
- 182 Nimble Way Unit 220
- 190 Nimble Way Unit 218
- 194 Nimble Way Unit 217
- 75 Ripple Way Unit 216
- 83 Ripple Way Unit 215
- 87 Ripple Way Unit 214
- 91 Ripple Way Unit 213
- 95 Ripple Way Unit 212
- 99 Ripple Way Unit 211
- 103 Ripple Way Unit 210
- 107 Ripple Way Unit 209
- 153 Ripple Way Unit 208
- 157 Ripple Way Unit 207
- 161 Ripple Way Unit 206
- 88 Ripple Way Unit 314
- 165 Ripple Way Unit 205
- 173 Ripple Way Unit 204
