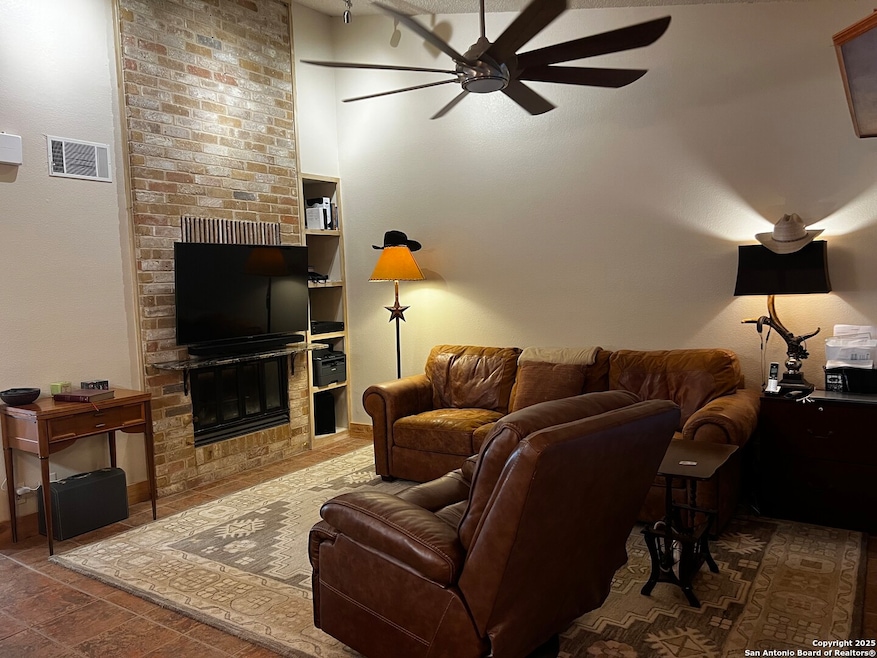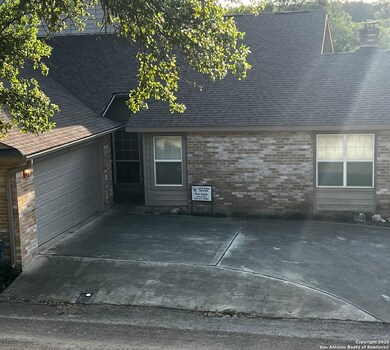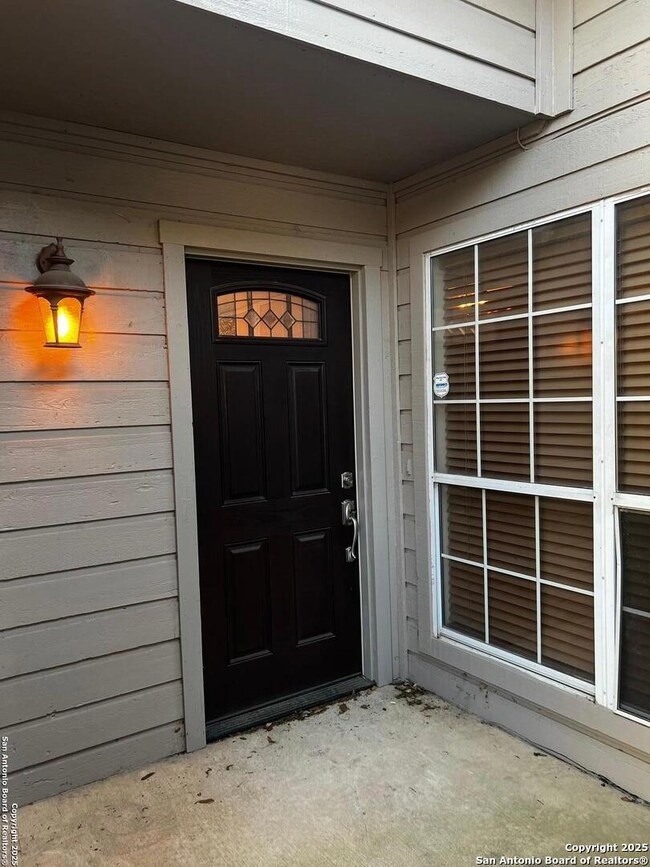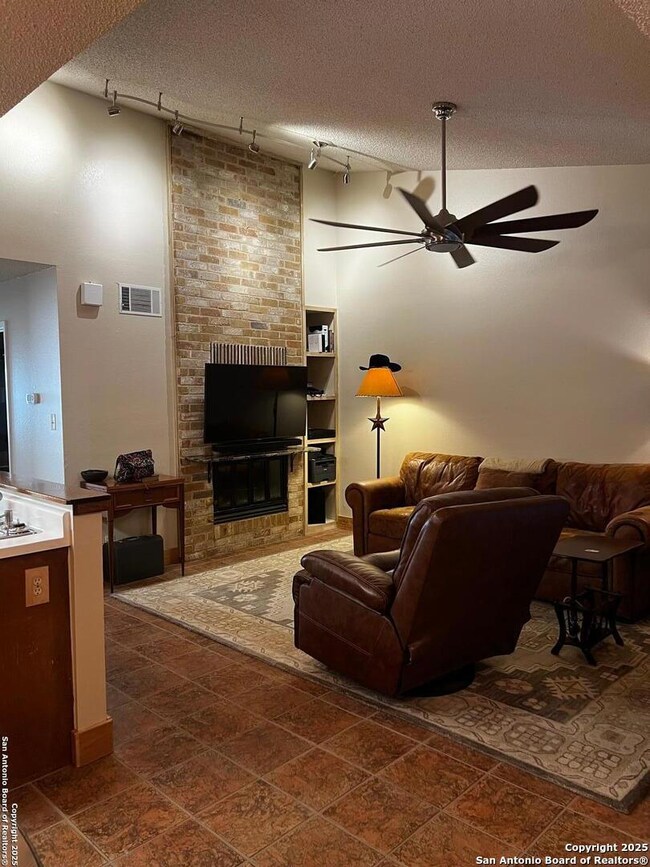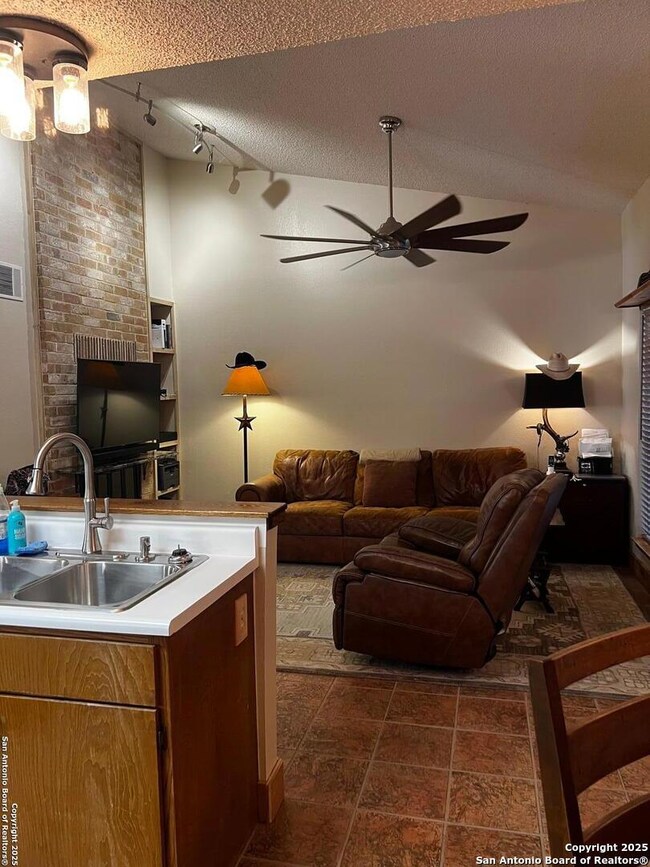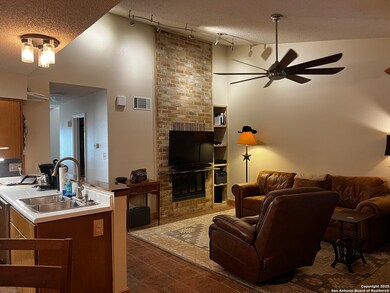28 Oak Villa Rd Unit D-2 Canyon Lake, TX 78133
Hill Country NeighborhoodEstimated payment $1,560/month
Highlights
- Two Bedrooms Downstairs
- Utility Room in Garage
- Central Heating and Cooling System
- Mt Valley Elementary School Rated A-
- Ceramic Tile Flooring
- Ceiling Fan
About This Home
Welcome to 28 Oak Villa Rd., a desirable condominium nestled within the Oak Ridge Villa community, just inside the entrance of Clear Water Estates, where convenience meets elegance in a serene, maintenance-free environment. This 2-bedroom, 2-bath condominium is a sanctuary of comfort and style. As you step through the front door, you're greeted by a spacious open floor plan that seamlessly blends the living, dining, and kitchen areas, creating an inviting atmosphere perfect for entertaining or quiet relaxation. The vaulted ceilings soar above, adding a sense of grandeur and openness, while the gentle flicker of the fireplace casts a warm glow across the room, creating an ambiance of cozyness for those winter nights at home. The heart of this home is undoubtedly the kitchen, where new appliances glisten under the lights, waiting to assist in crafting your culinary masterpieces. The sleek design ensures that everything you need is within reach, while the open layout keeps you connected to the rest of the home. Venture out to the back patio, where you can sip your morning coffee or enjoy an evening cocktail, all while basking in the tranquil view of the community pool, which seems like a natural extension of your own outdoor space. The meticulously maintained grounds offer a lush backdrop, ensuring that every glance out the window is met with a picturesque scene. Upstairs, the owner's suite is a private retreat, complete with its own upper deck that overlooks the pool. Imagine waking up to the soft sounds of water and the gentle rustle of leaves, a daily reminder of the peaceful lifestyle that awaits you here. Both bedrooms are designed with comfort in mind, offering ample space, natural light, and plenty of storage to keep your sanctuary clutter-free. Living in Oak Ridge Villas means enjoying the benefits of a prime location. Just moments away, you'll find a grocery store, a variety of restaurants, and entertainment options, ensuring you'll make many happy memories. The HOA takes care of trash removal and grounds maintenance, allowing you to focus on the joys of life without the burdens of exterior home upkeep. This condo is more than just a home; it's a lifestyle choice for those who value beauty, convenience, and quality. All appliances, including the refrigerator, stay with the home, making your transition into this idyllic community as seamless as possible. Don't miss the opportunity to make 28 Oak Villa Rd. your own personal haven. Schedule a viewing and experience the allure of this exceptional property firsthand.
Property Details
Home Type
- Condominium
Est. Annual Taxes
- $2,704
Year Built
- Built in 1981
HOA Fees
- $275 Monthly HOA Fees
Home Design
- Brick Exterior Construction
- Slab Foundation
- Composition Roof
Interior Spaces
- 1,170 Sq Ft Home
- 2-Story Property
- Ceiling Fan
- Window Treatments
- Utility Room in Garage
- Prewired Security
Kitchen
- Stove
- Ice Maker
- Dishwasher
Flooring
- Carpet
- Ceramic Tile
Bedrooms and Bathrooms
- 2 Bedrooms
- 2 Bedrooms Down
- 2 Full Bathrooms
Laundry
- Laundry in Garage
- Washer Hookup
Parking
- 2 Car Garage
- Garage Door Opener
Utilities
- Central Heating and Cooling System
- Electric Water Heater
Listing and Financial Details
- Legal Lot and Block D-2 / D
- Assessor Parcel Number 2407130001400
Community Details
Overview
- $250 HOA Transfer Fee
- Oak Ridge Villas Condominium Association
- Oak Ridge Villas Townhomes Condo, Bldg D, Unit D 2 Subdivision
- Mandatory home owners association
Security
- Fire and Smoke Detector
Map
Home Values in the Area
Average Home Value in this Area
Property History
| Date | Event | Price | Change | Sq Ft Price |
|---|---|---|---|---|
| 04/17/2025 04/17/25 | For Sale | $199,900 | +14.2% | $171 / Sq Ft |
| 12/16/2020 12/16/20 | Sold | -- | -- | -- |
| 11/16/2020 11/16/20 | Pending | -- | -- | -- |
| 11/12/2020 11/12/20 | For Sale | $175,000 | -- | $150 / Sq Ft |
Source: San Antonio Board of REALTORS®
MLS Number: 1859498
- 28 Oak Villa Rd
- 60 Oak Villa Rd Unit F-3
- 8 Oak Villa Rd Unit G-2
- 104 Clearwater Ct Unit 1
- 181 Drotar
- 0 Drotar Unit 591990
- 130 Drotar
- 379 Toye Blvd
- 524 Flaman Rd
- 205 Bravo Rd
- 633 Flaman Rd
- 201 Assiniboia Dr
- 1240 Rose Ln
- 1260 Rose Ln
- 869 Flaman Rd
- 911 Flaman Rd
- 322 Herauf Dr
- 340 Herauf Dr
- 541 Herauf Dr
- 1005 Flaman Rd
- 344 Mccartney Blvd Unit C
- 1033 Parkview Dr Unit G38
- 1559 Parkview Dr Unit F7
- 1101 Parkview Dr Unit B15
- 1211 Flaman Rd
- 976 Parkview Dr
- 1226 Whispering Hills Dr
- 891 Roadrunner Spur
- 905 Roadrunner Spur
- 1170 Qappuella Dr
- 1058 Lonesome
- 1139 Cedar Bend
- 1288 Lonesome
- 2330 Colleen Dr
- 1211 Sorrel Creek Dr
- 1322 Amanda
- 20045 Fm306 Unit 102
- 321 Village View Dr
- 410 Osage Dr
- 1215 Cypress Dr
