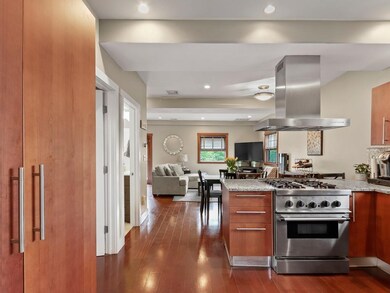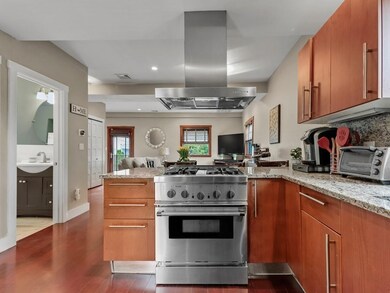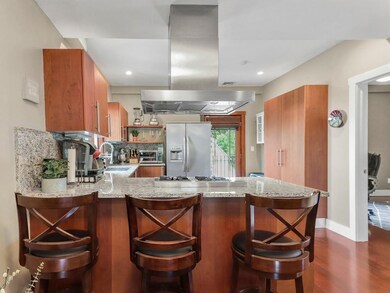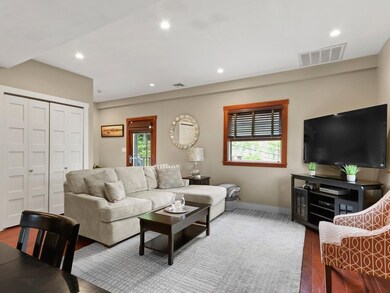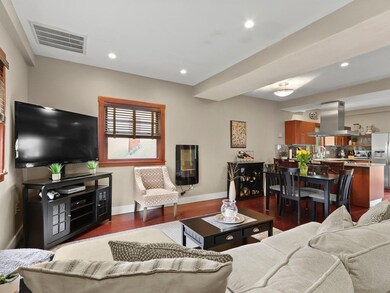
28 Oakland St Unit 28 Newton, MA 02458
Newton Corner NeighborhoodHighlights
- Wood Flooring
- Security Service
- Forced Air Heating and Cooling System
- Underwood Elementary School Rated A
- Tankless Water Heater
About This Home
As of August 2020Location, location, location! This 3 bed/2.5 bath, condo was fully renovated in 2007 and is located just 0.3 miles to public transportation and the Mass Pike. You'll love the open floor plan on the main level of this home. The kitchen features granite countertops and high-end appliances including a Thermador range and Electrolux refrigerator. The Brazilian cherry floors create a warm, inviting feel. Rounding out the main level is a bedroom, also great as a home office, a renovated full bath (2020) and laundry. Moving up to the second level you will find a master suite with an enormous skylight that fills the room with natural light. The master bath has an oversized shower with its own skylight and rain head. This level includes a third bedroom with built in closets and a 1/2 bath. Smart switches and plugs and a new heating system (2020). Area amenities include the YMCA, Whole Foods, Buff's Pub, Max & Leo's and several other shops and restaurants. Move right in and enjoy!
Last Agent to Sell the Property
Commonwealth Standard Realty Advisors Listed on: 06/04/2020
Last Buyer's Agent
Stan Mironovich
New England Premier Properties
Townhouse Details
Home Type
- Townhome
Year Built
- Built in 1900
Kitchen
- Range
- ENERGY STAR Qualified Refrigerator
- Dishwasher
- Disposal
Flooring
- Wood
- Tile
Utilities
- Forced Air Heating and Cooling System
- Heating System Uses Gas
- Tankless Water Heater
- Cable TV Available
Listing and Financial Details
- Assessor Parcel Number S:12 B:018 L:0006A
Community Details
Pet Policy
- Pets Allowed
Security
- Security Service
Similar Homes in the area
Home Values in the Area
Average Home Value in this Area
Property History
| Date | Event | Price | Change | Sq Ft Price |
|---|---|---|---|---|
| 08/18/2020 08/18/20 | Sold | $674,000 | -5.7% | $479 / Sq Ft |
| 06/27/2020 06/27/20 | Pending | -- | -- | -- |
| 06/04/2020 06/04/20 | For Sale | $715,000 | +15.3% | $508 / Sq Ft |
| 12/19/2017 12/19/17 | Sold | $620,000 | -8.1% | $487 / Sq Ft |
| 11/02/2017 11/02/17 | Pending | -- | -- | -- |
| 09/20/2017 09/20/17 | Price Changed | $675,000 | -3.4% | $530 / Sq Ft |
| 08/16/2017 08/16/17 | For Sale | $699,000 | -- | $549 / Sq Ft |
Tax History Compared to Growth
Agents Affiliated with this Home
-
D
Seller's Agent in 2020
DiDuca Properties
Commonwealth Standard Realty Advisors
(781) 983-3459
3 in this area
154 Total Sales
-
A
Seller Co-Listing Agent in 2020
Andrea Forsythe
Commonwealth Standard Realty Advisors
1 in this area
15 Total Sales
-
S
Buyer's Agent in 2020
Stan Mironovich
New England Premier Properties
-

Seller's Agent in 2017
Melanie Fleet
Keller Williams Realty
(508) 439-3099
7 in this area
149 Total Sales
-
L
Buyer's Agent in 2017
Loren Larsen
Compass
1 Total Sale
Map
Source: MLS Property Information Network (MLS PIN)
MLS Number: 72667325
- 14 Summit St
- 16 Summit St
- 515 Centre St Unit 2
- 141 Jewett St Unit 2
- 8 Hollis St
- 548 Centre St Unit 5
- 34 Channing St Unit 2
- 34 Channing St Unit 3
- 34 Channing St Unit 1
- 34 Channing St
- 14 Princeton St
- 232 Bellevue St Unit 2
- 230 Bellevue St Unit 1
- 230 Bellevue St Unit 2
- 238 Bellevue St Unit 2
- 22 Holland St Unit 22
- 141 Pearl St
- 292 Franklin St
- 642 Centre St
- 15-17 Jewett Place Unit 2

