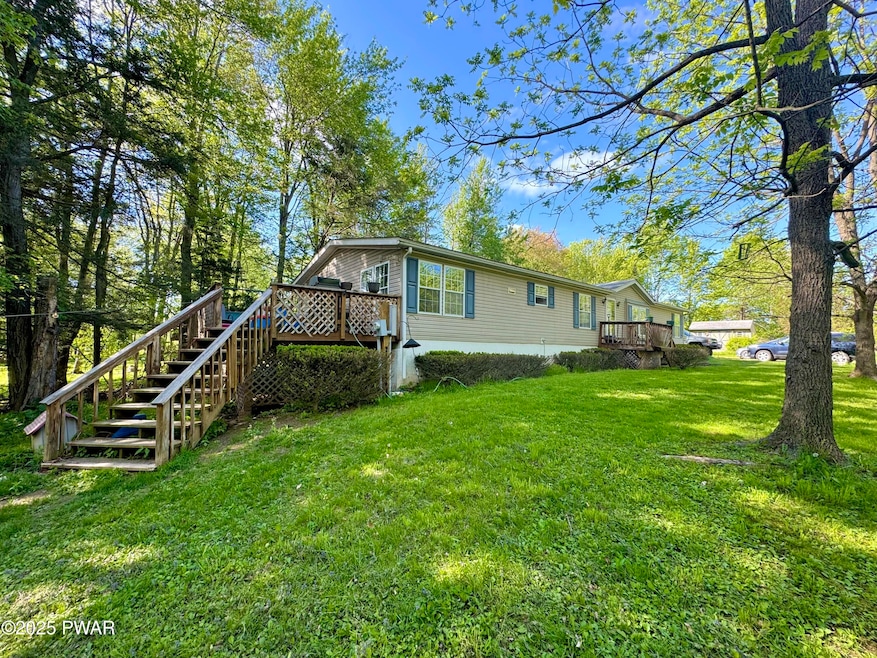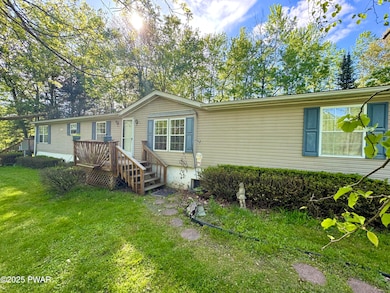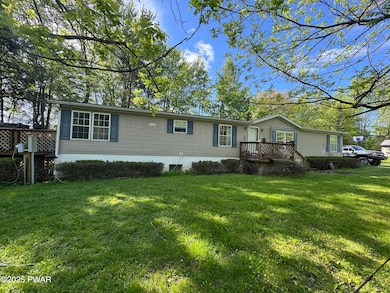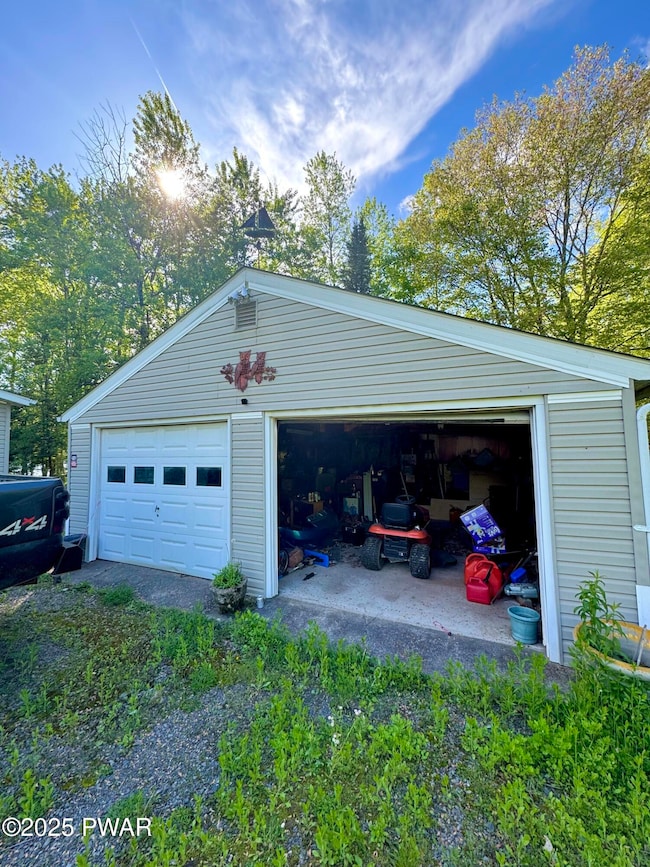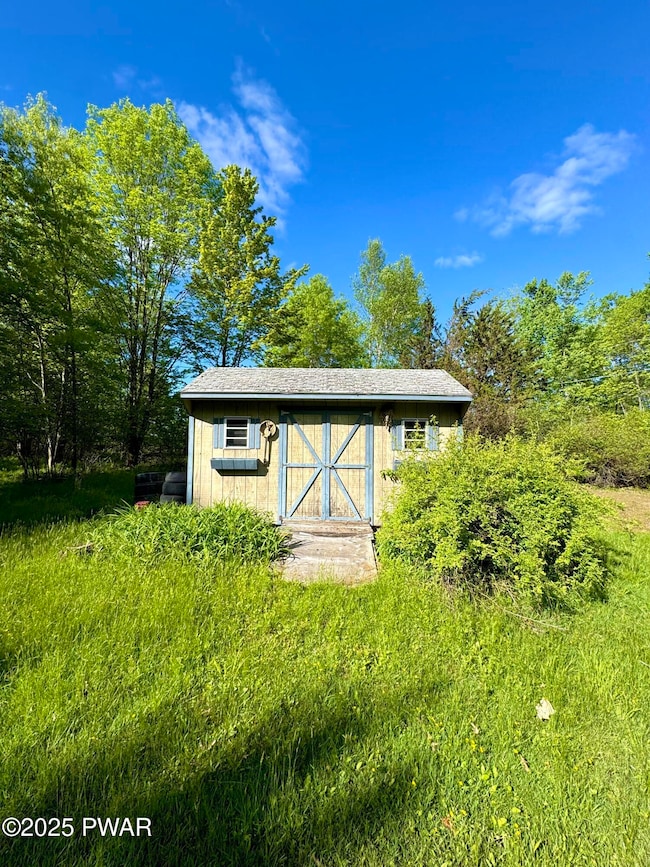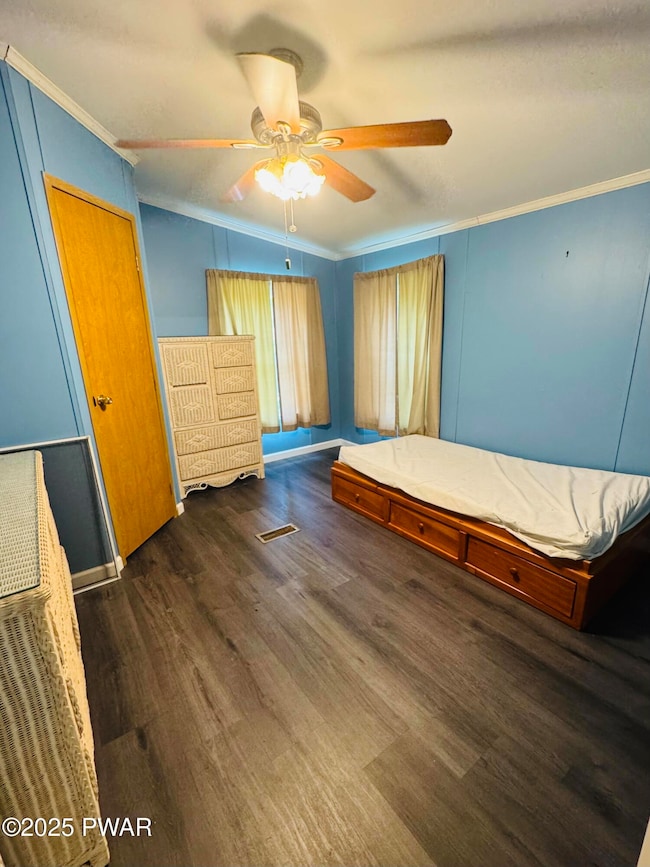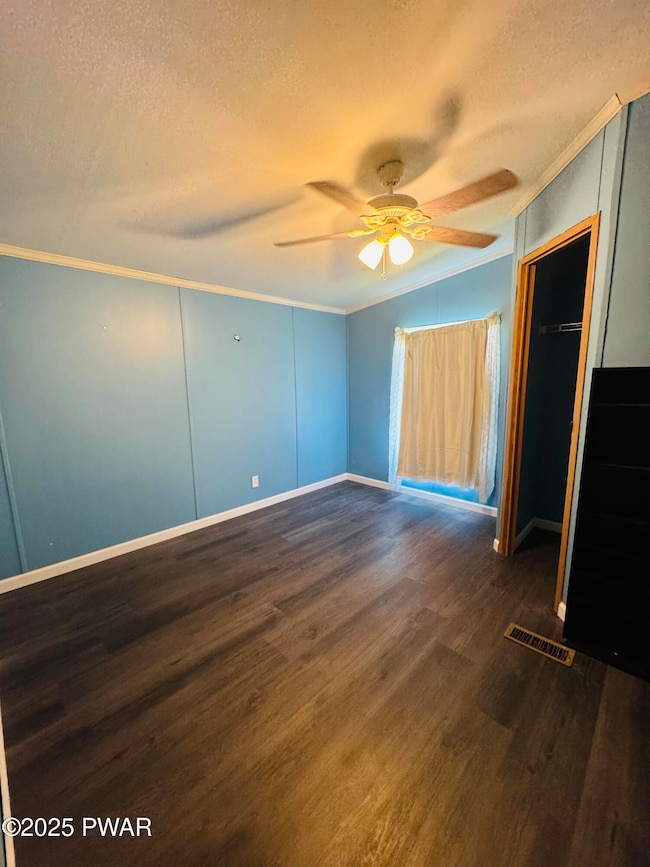28 Oakview Ln Waymart, PA 18472
Highlights
- Lake View
- Community Lake
- Fireplace
- Lake Privileges
- Deck
- Soaking Tub
About This Home
Charming Home in the Lake Quinn Community! Nestled just a short stroll from the shores of Lake Quinn, this spacious 3-bedroom, 2-bath home offers the perfect blend of comfort and convenience. While not directly lakefront, you'll enjoy easy access to boating, kayaking, fishing, and more--just moments from your front door. Inside, the home features a large open living area with a cozy fireplace and central air for year-round comfort. The master suite includes a standing shower, jacuzzi tub, and ample closet space. Downstairs, a massive unfinished basement with a wood stove offers endless potential--think workshop, game room, or additional living space. Set on four parcels, the property also includes a detached two-car garage, a utility shed, and plenty of room to roam. Whether you're looking for a peaceful year-round residence or a weekend retreat, this home delivers. Don't miss your chance to be part of the sought-after Lake Quinn community--schedule your showing today!
Home Details
Home Type
- Single Family
Year Built
- Built in 1994
Lot Details
- 10,019 Sq Ft Lot
- Lot Dimensions are 400'x198'x201'x98'x200'x100
- Property fronts a private road
- Front Yard
Parking
- 2 Car Garage
- Off-Street Parking
Home Design
- Poured Concrete
Interior Spaces
- 1,768 Sq Ft Home
- 1-Story Property
- Fireplace
- Family Room
- Living Room
- Dining Room
- Luxury Vinyl Tile Flooring
- Lake Views
- Basement Fills Entire Space Under The House
- Laundry Room
Kitchen
- Electric Oven
- Dishwasher
Bedrooms and Bathrooms
- 3 Bedrooms
- 2 Full Bathrooms
- Soaking Tub
Outdoor Features
- Lake Privileges
- Deck
Utilities
- Forced Air Heating and Cooling System
- Heating System Uses Oil
- Heating System Uses Wood
- Private Water Source
- Well
- Septic System
Listing and Financial Details
- Tenant pays for electricity
- The owner pays for sewer, taxes
- 12 Month Lease Term
- Assessor Parcel Number 24-0-0001-0158
Community Details
Overview
- Lake Quinn Subdivision
- Community Lake
Pet Policy
- Pets allowed on a case-by-case basis
Map
Source: Pike/Wayne Association of REALTORS®
MLS Number: PWBPW253759
APN: 052185
- 0 Oakview Ln
- 131 Hidden Valley Dr
- 2154 Easton Turnpike
- 0 Fox and Robinson Rd
- 2669 Easton Turnpike
- 20 Oak Ln
- 58 Salem View Dr
- 22 Salem View Dr
- 966 Cortez Rd
- 106 Windsor Dr
- 434 Hemlock Rd
- 937 Cortez Rd
- 0 Keystone Rd
- 0 Archbald Mt Rd Unit GSBSC5719
- 70 & 71 Apple St
- 128 Rosebank Rd
- 130 Salem Mountain Rd
- 0 Berry Rd
- 185 Gravity Rd
- 111 E Island Ln
- 000 None
- 1288 Easton Turnpike Unit 2B
- 192 George Dr
- 1105 Lake Ariel Hwy
- 6 Fern Ave
- 199 Gate Rd N
- 233 N Gate Rd
- 94 7th Ave
- 23 Tanglewood Ln
- 54 8th Ave
- 2392 Meadow View Dr
- 23 Spring St
- 58 Canaan St
- 107 Canaan St Unit 2
- 107 Canaan St
- 45 Williams Ave
- 34 Terrace St
- 559 Penn Ave Unit A
- 20 Woodcrest Ln Unit Lot 1576
- 128/2779 Rockway Rd
