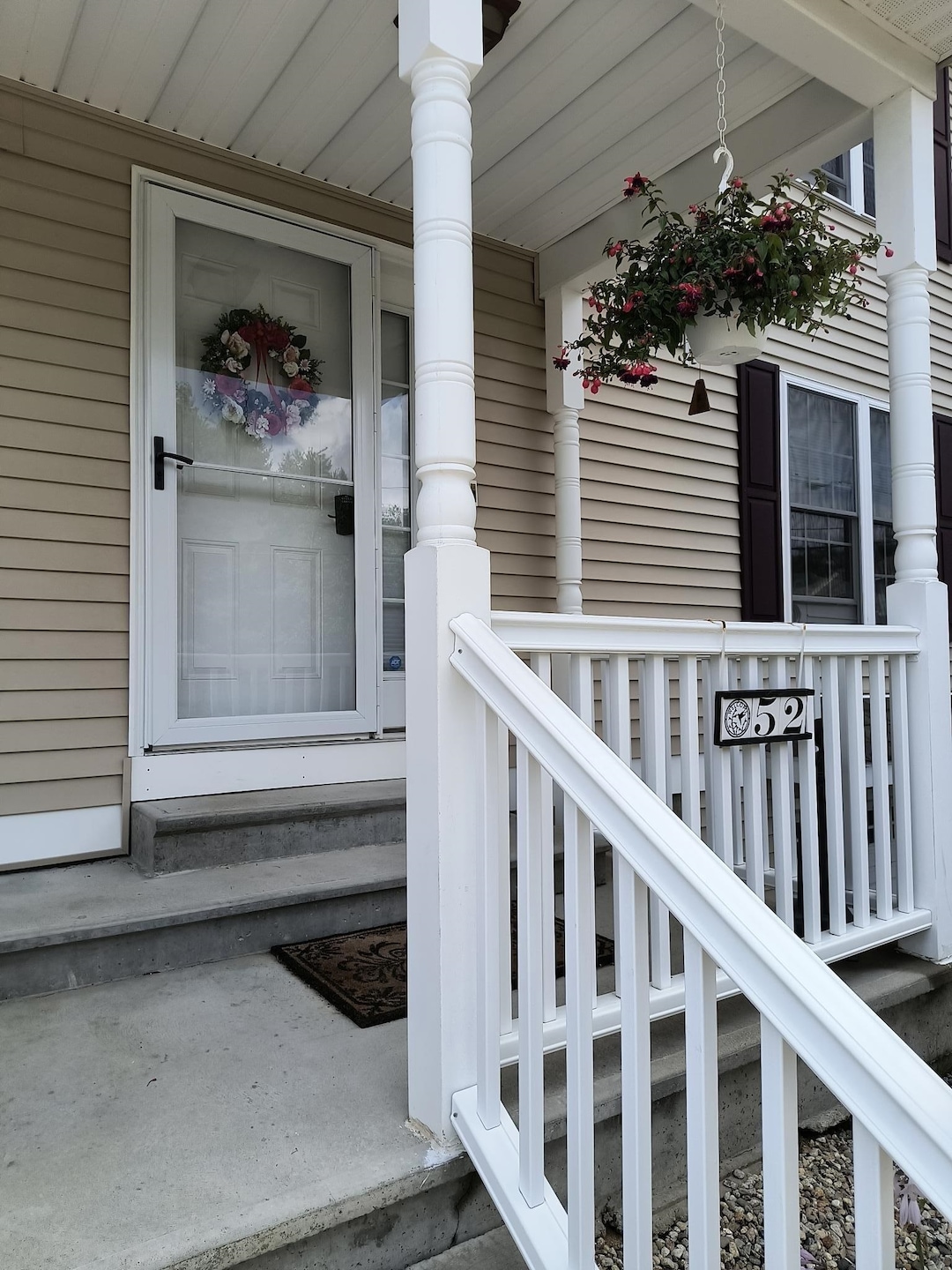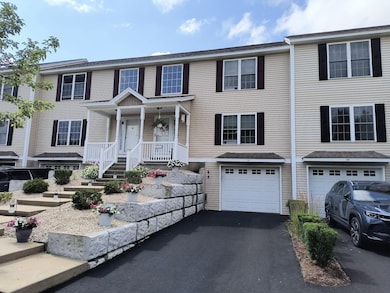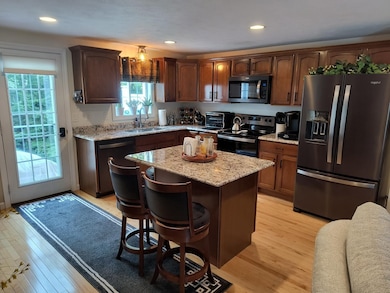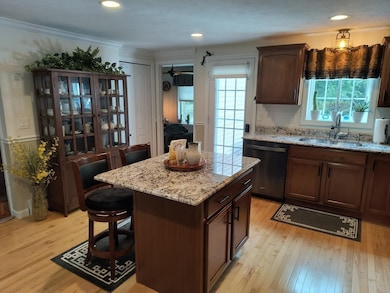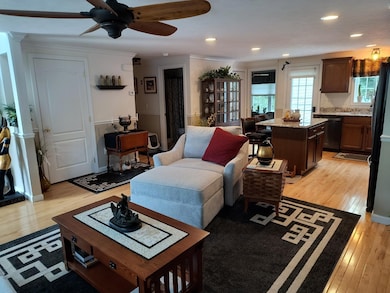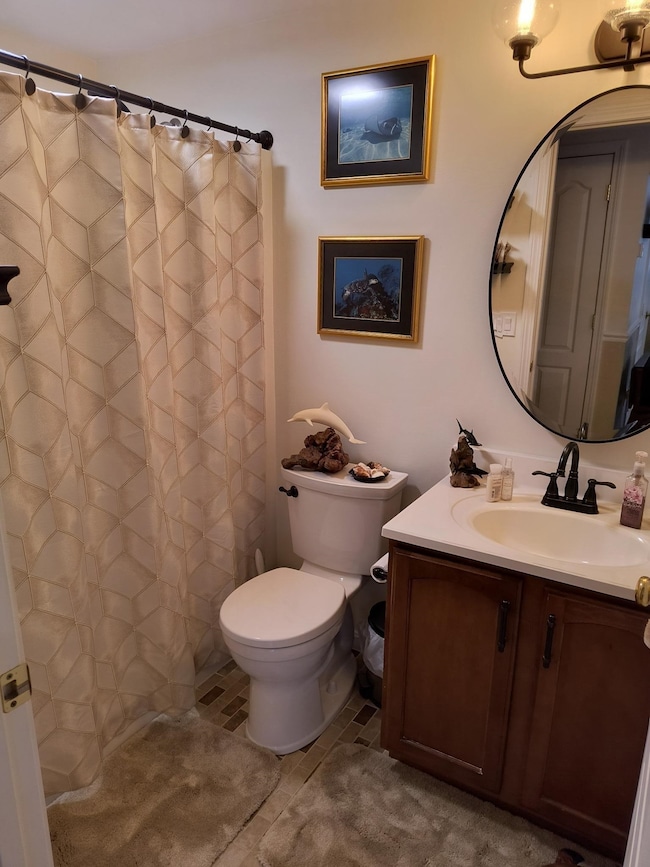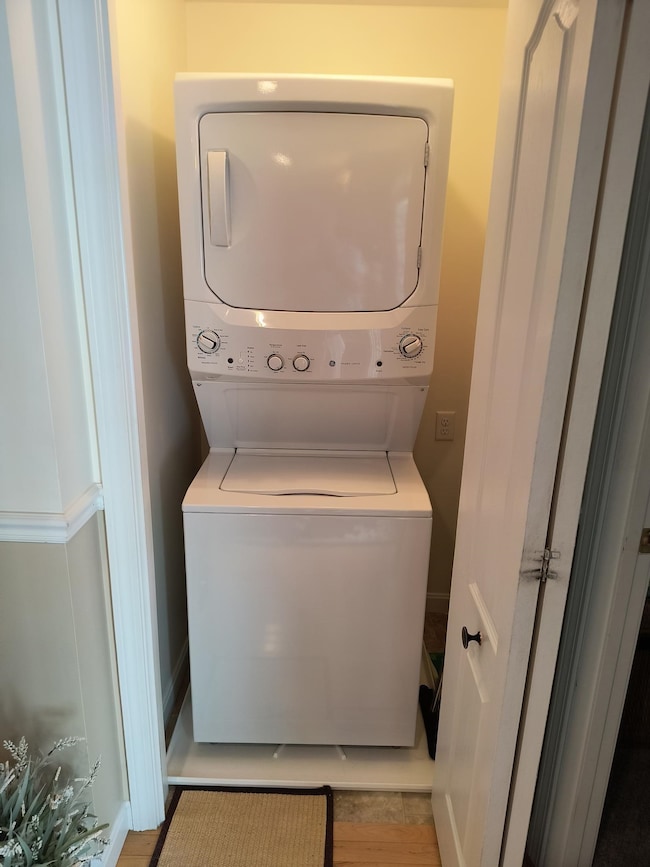
28 Owens Dr Unit 52 Swanzey, NH 03446
Highlights
- Wood Flooring
- Open Floorplan
- Walk-Up Access
- 1 Car Direct Access Garage
- Trails
About This Home
This 3-bedroom, 2-bath townhome in the desirable Forestview Estates is move-in ready and filled with quality upgrades throughout, Granite counters in the kitchen, tile floors in the bathrooms to name a few.
The home offers a welcoming two-story entry leading into a bright, open living space. The first floor includes a bedroom, which could possibly be used for an office, 3/4 bath with oversized shower, and a convenient laundry area. Upstairs you’ll find a spacious landing, two generous bedrooms with ample closet space, and a full bath.
The lower level features a versatile bonus room ideal for a gym, or playroom, along with additional storage and direct access to the one-car garage equipped with a automatic door opener.
Enjoy your private rear deck overlooking a peaceful, wooded area with the gentle sounds of nearby California Brook. Application Fee of $49.99 which is subject to review of Tenant employment, financials and a satisfactory review of application. $2,600 monthly plus all utilities and 1 months rent security deposit.
Townhouse Details
Home Type
- Townhome
Est. Annual Taxes
- $4,826
Year Built
- Built in 2008
Parking
- 1 Car Direct Access Garage
- Driveway
Home Design
- Fixer Upper
- Concrete Foundation
Interior Spaces
- Property has 2 Levels
- Window Treatments
- Open Floorplan
- Basement
- Walk-Up Access
Kitchen
- Microwave
- Dishwasher
Flooring
- Wood
- Carpet
- Tile
Bedrooms and Bathrooms
- 3 Bedrooms
Laundry
- Dryer
- Washer
Listing and Financial Details
- Security Deposit $2,600
- Tenant pays for electricity, heat
Community Details
Overview
- Forestview Estates Condos
Recreation
- Trails
Map
About the Listing Agent

Whether buying or selling real estate, Alison loves being part of the real estate profession and she is committed to helping both buyers and sellers attain their real estate goals. A lifelong resident of the Monadnock Region, Alison would like to share with you the many reasons why she loves living in this community.
She is expert real estate agent with Alset Realty LLC in Keene, NH and the nearby area, providing home-buyers and sellers with professional, responsive and attentive
Alison's Other Listings
Source: PrimeMLS
MLS Number: 5070228
APN: SWNZ-000079-000006-000352
- 28 Owens Dr Unit 92
- 28 Owens Dr Unit 94
- 126 Pondview Rd
- 121 Pondview Rd
- 68 Brookview Rd
- 626 W Swanzey Rd
- 19 Aylward Ave
- 1 Cherry Tree Ln
- 3 N Winchester St
- 20 Anthony Cir Unit 20
- 484 Old Swanzey Rd
- 90 Old Swanzey Rd
- 238 Base Hill Rd Unit A12
- 25 Schult St
- 23 Schult St
- 21 Valley Park Dr
- 188 Sawyers Crossing Rd
- 24 Sawyers Crossing Rd
- 3 Magnolia Way
- 23 Base Hill Rd
- 3 N Winchester St Unit B
- 3 N Winchester St Unit C
- 3 N Winchester St Unit A
- 742 W Swanzey Rd
- 907 W Swanzey Rd
- 127 Holbrook Ave Unit 1
- 130 Martell Ct Unit 1
- 244 Old Homestead Hwy
- 39 R Old Homestead Hwy Unit 39 R Old Homestead Hwy
- 216 West St Unit A502
- 222 West St Unit A203
- 222 West St
- 57 Winchester St
- 710 Main St
- 7 Aliber Place
- 16 Belmont Ave
- 122 Marlboro St Unit 1B
- 16 Middle St Unit 2 UPSTAIRS
- 175 Monadnock Hwy
- 87 Water St
