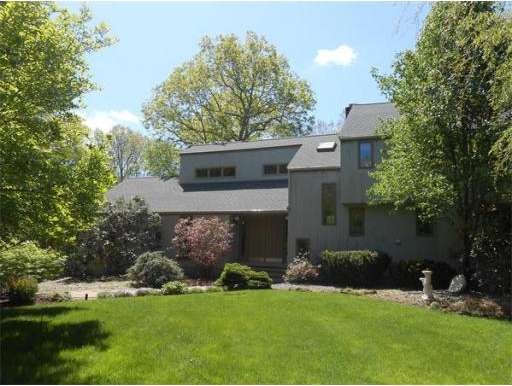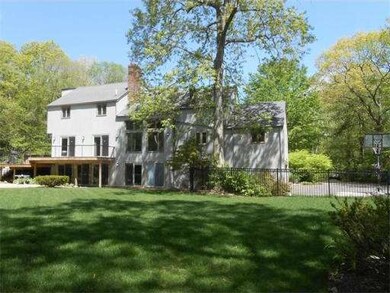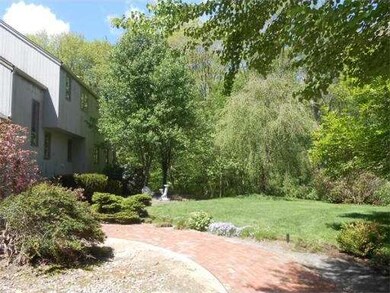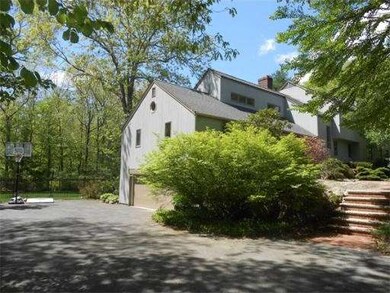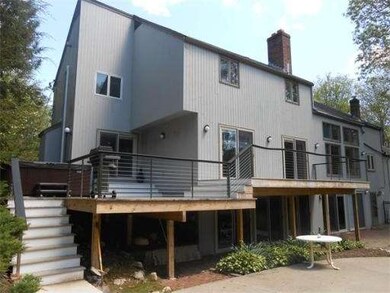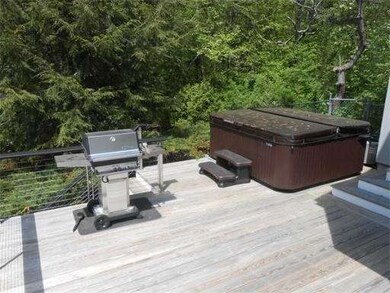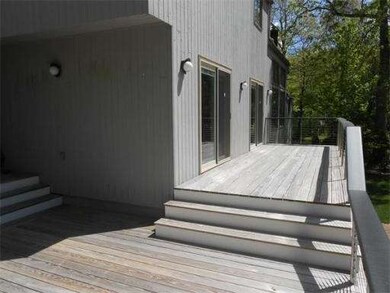
28 Pammys Path North Easton, MA 02356
About This Home
As of November 2014HUGE PRICE DROP of $30K!!! Contemporary home built in 1976 on oversized lot of 5.4 acres!! Number of updates including new full bath on the first floor with a beautiful tiled shower, new tiled 1/2 bath in the finished basement, updated laundry area, new back deck and finished walk-out basement with working fireplace. When you enter the first floor living room you get the feeling of being in a ski chalet with its stone fireplace and ceiling of 20 feet. The living room looks out to the landscaped backyard and heated in-ground pool. Plenty of space since the living area of 2733 square feet does not include the finished basement. This home is tucked into a private lot with its long driveway. As you walk the property there are two fenced areas and a paddock for any horse lovers. Take advantage of this lovely home on an enormous private lot. No other homes like this on the market!
Home Details
Home Type
Single Family
Year Built
1976
Lot Details
0
Listing Details
- Lot Description: Wooded, Paved Drive, Level
- Special Features: None
- Property Sub Type: Detached
- Year Built: 1976
Interior Features
- Has Basement: Yes
- Fireplaces: 2
- Primary Bathroom: Yes
- Number of Rooms: 12
- Amenities: Shopping, Swimming Pool, Stables, Conservation Area, Public School
- Electric: 200 Amps
- Energy: Insulated Windows, Insulated Doors, Prog. Thermostat
- Flooring: Tile, Wall to Wall Carpet, Hardwood
- Interior Amenities: Security System, Cable Available
- Basement: Full, Finished, Walk Out, Interior Access
- Bedroom 2: Second Floor
- Bedroom 3: Second Floor
- Bedroom 4: Second Floor
- Bathroom #1: Basement
- Bathroom #2: First Floor
- Bathroom #3: Second Floor
- Kitchen: First Floor
- Laundry Room: First Floor
- Living Room: First Floor
- Master Bedroom: Second Floor
- Dining Room: First Floor
Exterior Features
- Construction: Frame
- Exterior: Wood
- Exterior Features: Deck, Patio, Pool - Inground Heated, Hot Tub/Spa, Paddock, Professional Landscaping, Fenced Yard, Horses Permitted, Storage Shed, ET Irrigation Controller
Garage/Parking
- Garage Parking: Attached, Garage Door Opener, Side Entry
- Garage Spaces: 2
- Parking: Paved Driveway
- Parking Spaces: 6
Utilities
- Cooling Zones: 2
- Heat Zones: 3
- Utility Connections: for Electric Oven, for Electric Dryer, Washer Hookup
Condo/Co-op/Association
- HOA: No
Similar Homes in the area
Home Values in the Area
Average Home Value in this Area
Property History
| Date | Event | Price | Change | Sq Ft Price |
|---|---|---|---|---|
| 06/11/2025 06/11/25 | For Sale | $1,225,000 | +91.4% | $313 / Sq Ft |
| 11/25/2014 11/25/14 | Sold | $640,000 | 0.0% | $234 / Sq Ft |
| 09/23/2014 09/23/14 | Pending | -- | -- | -- |
| 08/30/2014 08/30/14 | Off Market | $640,000 | -- | -- |
| 07/27/2014 07/27/14 | Price Changed | $659,000 | -4.4% | $241 / Sq Ft |
| 05/27/2014 05/27/14 | For Sale | $689,000 | -- | $252 / Sq Ft |
Tax History Compared to Growth
Agents Affiliated with this Home
-

Seller's Agent in 2025
Christine Turano
William Raveis R.E. & Home Services
(781) 589-4918
5 in this area
23 Total Sales
-

Seller's Agent in 2014
Dan Duffin
Mass Realty Group, LLC
(617) 594-2727
Map
Source: MLS Property Information Network (MLS PIN)
MLS Number: 71687575
- 16 Summer St
- 114 Short St
- 41 Summer St
- 366 Center St
- 22 Randall St
- 21 Scotch Dam Rd
- 15 Scotch Dam Rd
- 45 Randall St
- 120 Sheridan St
- 15 Randall Farm Dr
- 32 Heritage Dr
- 194 Depot St
- 45 Columbus Ave
- 13 Welch Rd Unit 13
- 56 Williams St
- 21 Galahad Way
- 4 County Ln
- 0 Matthew Cir Unit 73312701
- 1 Daniel Dr
- 166 Purchase St
