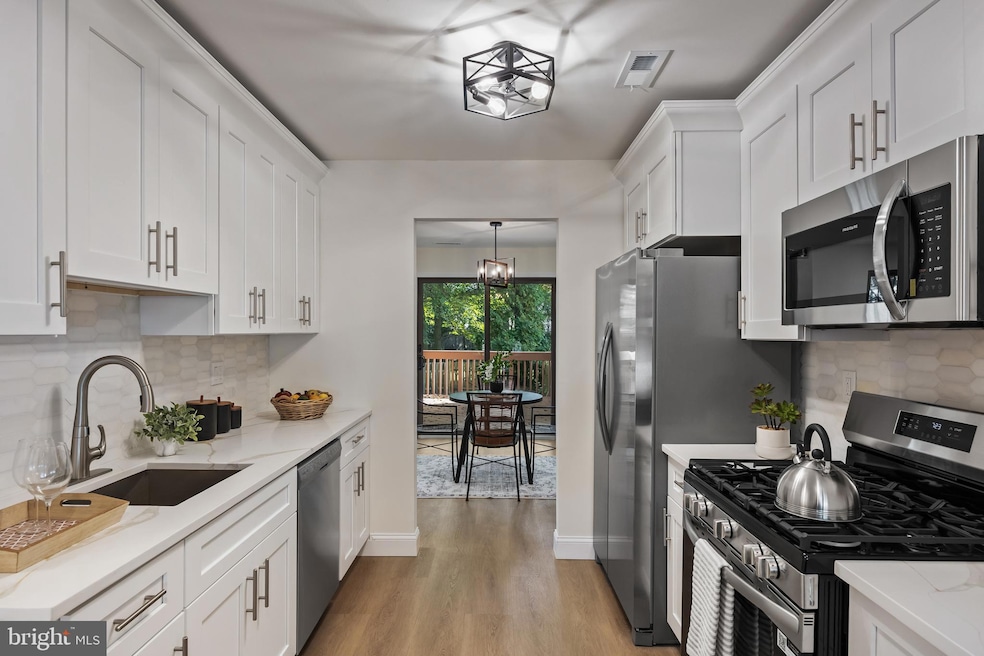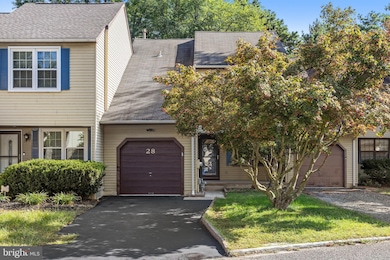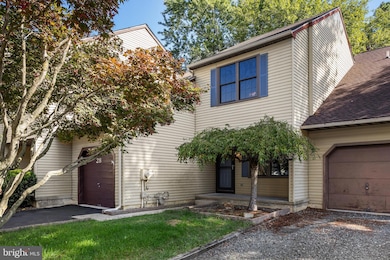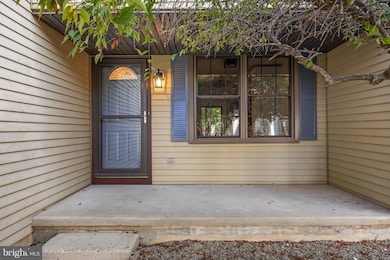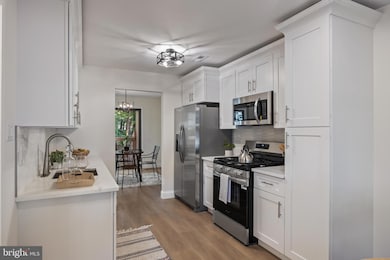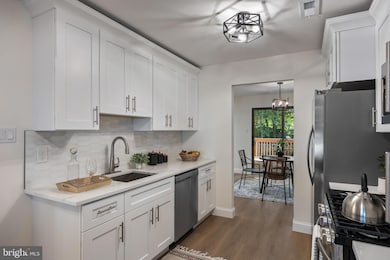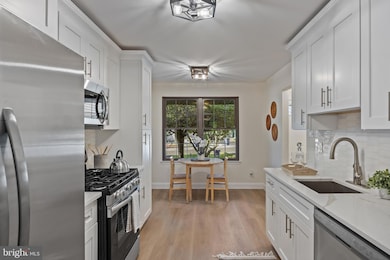28 Partridge Ct Marlton, NJ 08053
Estimated payment $2,607/month
Highlights
- Deck
- Attic
- Porch
- Cherokee High School Rated A-
- Community Pool
- 1 Car Attached Garage
About This Home
This beautifully renovated 3-bedroom, 2.5-bathroom townhome offers a modern, cozy atmosphere and is nestled on a tranquil cul-de-sac street. Complete with a one-car garage and a rear deck, this home has it all.
The spacious bedrooms are designed for comfort, featuring ample closet space. The primary bedroom boasts a walk-in closet, extra attic storage, and a fully updated en-suite bathroom. The open living and dining area is perfectly sized, with a sliding door leading out to the rear deck—ideal for relaxation or entertaining. Additionally, the upper floor includes a convenient laundry room. Additional upgrades include a new HVAC system, LVP flooring, new Hot Water Heater, seal coated driveway and the list goes on.
Residents of Kings Grant enjoy a variety of excellent amenities, including scenic walking paths, playgrounds, lake access, a beach area, and clubhouse rental options. Kings Grant members can get access to the commuity pool with membership.
Listing Agent
(609) 440-7944 mrobertskw@gmail.com Keller Williams Realty - Cherry Hill Listed on: 09/20/2025

Townhouse Details
Home Type
- Townhome
Est. Annual Taxes
- $6,238
Year Built
- Built in 1983
Lot Details
- 3,215 Sq Ft Lot
- Lot Dimensions are 29.00 x 111.00
- Back and Front Yard
HOA Fees
- $33 Monthly HOA Fees
Parking
- 1 Car Attached Garage
- Front Facing Garage
- Driveway
- On-Street Parking
Home Design
- Pitched Roof
- Shingle Roof
- Aluminum Siding
Interior Spaces
- 1,476 Sq Ft Home
- Property has 2 Levels
- Ceiling Fan
- Living Room
- Dining Room
- Laundry on upper level
- Attic
Kitchen
- Eat-In Kitchen
- Dishwasher
Flooring
- Carpet
- Laminate
- Vinyl
Bedrooms and Bathrooms
- 3 Bedrooms
- En-Suite Bathroom
- Walk-in Shower
Outdoor Features
- Deck
- Exterior Lighting
- Porch
Utilities
- Forced Air Heating and Cooling System
- Natural Gas Water Heater
- Cable TV Available
Listing and Financial Details
- Tax Lot 00028
- Assessor Parcel Number 13-00052 08-00028
Community Details
Overview
- Association fees include pool(s), common area maintenance
- Kings Grant Open Space Association
- Kings Grant Subdivision
Recreation
- Community Pool
Map
Home Values in the Area
Average Home Value in this Area
Tax History
| Year | Tax Paid | Tax Assessment Tax Assessment Total Assessment is a certain percentage of the fair market value that is determined by local assessors to be the total taxable value of land and additions on the property. | Land | Improvement |
|---|---|---|---|---|
| 2025 | $6,239 | $182,700 | $70,000 | $112,700 |
| 2024 | $5,870 | $182,700 | $70,000 | $112,700 |
| 2023 | $5,870 | $182,700 | $70,000 | $112,700 |
| 2022 | $5,607 | $182,700 | $70,000 | $112,700 |
| 2021 | $5,476 | $182,700 | $70,000 | $112,700 |
| 2020 | $5,404 | $182,700 | $70,000 | $112,700 |
| 2019 | $5,360 | $182,700 | $70,000 | $112,700 |
| 2018 | $5,286 | $182,700 | $70,000 | $112,700 |
| 2017 | $5,223 | $182,700 | $70,000 | $112,700 |
| 2016 | $5,096 | $182,700 | $70,000 | $112,700 |
| 2015 | $5,006 | $182,700 | $70,000 | $112,700 |
| 2014 | $4,863 | $182,700 | $70,000 | $112,700 |
Property History
| Date | Event | Price | List to Sale | Price per Sq Ft | Prior Sale |
|---|---|---|---|---|---|
| 10/28/2025 10/28/25 | Pending | -- | -- | -- | |
| 10/15/2025 10/15/25 | Price Changed | $389,777 | -2.5% | $264 / Sq Ft | |
| 09/20/2025 09/20/25 | For Sale | $399,777 | +53.8% | $271 / Sq Ft | |
| 07/31/2025 07/31/25 | Sold | $260,000 | 0.0% | $176 / Sq Ft | View Prior Sale |
| 07/31/2025 07/31/25 | For Sale | $260,000 | -- | $176 / Sq Ft | |
| 07/28/2025 07/28/25 | Pending | -- | -- | -- |
Purchase History
| Date | Type | Sale Price | Title Company |
|---|---|---|---|
| Deed | $260,000 | Wfg National Title | |
| Deed | $260,000 | Wfg National Title | |
| Bargain Sale Deed | $212,000 | Integrity Title Agency | |
| Bargain Sale Deed | $117,000 | Infinity Title Agency Inc | |
| Deed | $80,300 | Surety Title Corporation |
Mortgage History
| Date | Status | Loan Amount | Loan Type |
|---|---|---|---|
| Previous Owner | $208,160 | FHA | |
| Previous Owner | $117,434 | FHA |
Source: Bright MLS
MLS Number: NJBL2096348
APN: 13-00052-08-00028
- 3 Prince Charles Ct
- 6 Summit Ct Unit 226A
- 19 Summit Ct Unit 203B
- 46 Chelmsford Ct Unit 265A
- 74 Bridgewater Dr Unit 116B
- 44 Bridgewater Dr
- 38 Bridgewater Dr Unit 150A
- 26 Inverness Cir Unit 26
- 17 Doral Ct
- 9 Links Way
- 17 Dorchester Cir
- 89 Eldon Way Unit 89
- 130 Five Crown Royal
- 805 Mount Vernon Ct
- 51 Five Crown Royal
- 7 Georgian Ct
- 12 Adams Ct
- 20 Sequoia Ct
- 61 Grand Banks Cir Unit 61
- 101 Berkshire Way Unit 2
