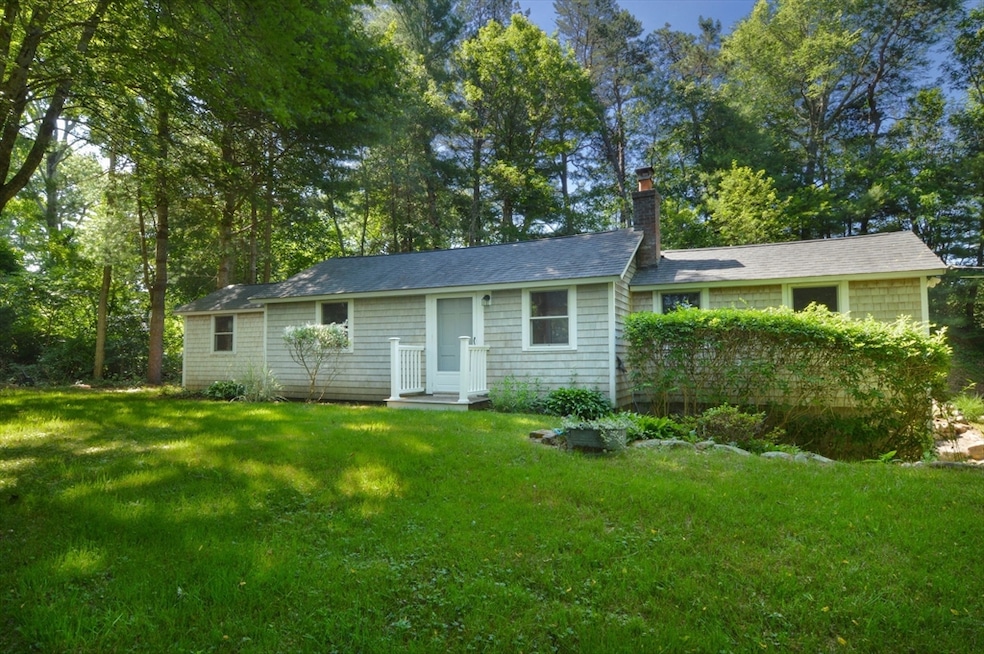
28 Percival Ln Sandwich, MA 02563
Sandwich NeighborhoodHighlights
- Golf Course Community
- Spa
- Deck
- Deeded access to the beach
- Waterfront
- Wooded Lot
About This Home
As of August 2025Looking for peace and solitude? This is the perfect get away! At the end of a long private road, sitting between two ponds is this renovated two-bedroom ranch. The home has deeded beach rights to Upper Hog Pond, great for swimming, fishing or just relaxing on the beach. Cathedral ceilings and wide pine paneling throughout create a bright open feeling. If you are looking for a year-round home or a retreat this is the property for you. Taxes may vary due to owner use of property; buyer should confirm.
Home Details
Home Type
- Single Family
Est. Annual Taxes
- $3,537
Year Built
- Built in 1967
Lot Details
- 8,712 Sq Ft Lot
- Waterfront
- Property fronts a private road
- Near Conservation Area
- Street terminates at a dead end
- Gentle Sloping Lot
- Wooded Lot
- Property is zoned R-2
Home Design
- Ranch Style House
- Shingle Roof
- Concrete Perimeter Foundation
Interior Spaces
- 730 Sq Ft Home
- 1 Fireplace
- Wood Flooring
- Washer and Dryer
Kitchen
- Range
- Microwave
Bedrooms and Bathrooms
- 2 Bedrooms
- 1 Full Bathroom
Basement
- Walk-Out Basement
- Partial Basement
- Laundry in Basement
- Crawl Space
Parking
- 4 Car Parking Spaces
- Stone Driveway
- Off-Street Parking
Outdoor Features
- Spa
- Deeded access to the beach
- Deck
- Outdoor Storage
Location
- Property is near schools
Utilities
- Ductless Heating Or Cooling System
- 1 Cooling Zone
- 1 Heating Zone
- Baseboard Heating
- Private Water Source
- Tankless Water Heater
- Private Sewer
- High Speed Internet
Listing and Financial Details
- Assessor Parcel Number M:0014 B:0326,2387045
Community Details
Recreation
- Golf Course Community
Additional Features
- No Home Owners Association
- Shops
Ownership History
Purchase Details
Home Financials for this Owner
Home Financials are based on the most recent Mortgage that was taken out on this home.Purchase Details
Home Financials for this Owner
Home Financials are based on the most recent Mortgage that was taken out on this home.Similar Homes in the area
Home Values in the Area
Average Home Value in this Area
Purchase History
| Date | Type | Sale Price | Title Company |
|---|---|---|---|
| Deed | $187,500 | -- | |
| Deed | $180,000 | -- |
Mortgage History
| Date | Status | Loan Amount | Loan Type |
|---|---|---|---|
| Open | $184,066 | Stand Alone Refi Refinance Of Original Loan | |
| Closed | $186,200 | VA | |
| Closed | $185,008 | Purchase Money Mortgage | |
| Previous Owner | $180,500 | No Value Available | |
| Previous Owner | $12,000 | No Value Available | |
| Previous Owner | $186,000 | No Value Available | |
| Previous Owner | $162,000 | Purchase Money Mortgage |
Property History
| Date | Event | Price | Change | Sq Ft Price |
|---|---|---|---|---|
| 08/15/2025 08/15/25 | Sold | $501,000 | -1.6% | $686 / Sq Ft |
| 07/03/2025 07/03/25 | Pending | -- | -- | -- |
| 06/29/2025 06/29/25 | For Sale | $509,000 | -- | $697 / Sq Ft |
Tax History Compared to Growth
Tax History
| Year | Tax Paid | Tax Assessment Tax Assessment Total Assessment is a certain percentage of the fair market value that is determined by local assessors to be the total taxable value of land and additions on the property. | Land | Improvement |
|---|---|---|---|---|
| 2025 | $3,537 | $334,600 | $134,100 | $200,500 |
| 2024 | $3,340 | $309,300 | $119,700 | $189,600 |
| 2023 | $3,215 | $279,600 | $111,200 | $168,400 |
| 2022 | $3,099 | $235,500 | $99,300 | $136,200 |
| 2021 | $2,983 | $216,600 | $95,100 | $121,500 |
| 2020 | $3,094 | $216,200 | $101,000 | $115,200 |
| 2019 | $2,691 | $187,900 | $80,000 | $107,900 |
| 2018 | $2,539 | $177,700 | $77,300 | $100,400 |
| 2017 | $2,695 | $180,500 | $86,700 | $93,800 |
| 2016 | $2,538 | $175,400 | $85,800 | $89,600 |
| 2015 | $2,451 | $165,400 | $77,300 | $88,100 |
Agents Affiliated with this Home
-

Seller's Agent in 2025
Kevin Cosgrove
Kinlin Grover Compass
(508) 209-3396
31 in this area
89 Total Sales
-

Buyer's Agent in 2025
Pamela Heylin
Berkshire Hathaway HomeServices Robert Paul Properties
(508) 524-6227
4 in this area
63 Total Sales
Map
Source: MLS Property Information Network (MLS PIN)
MLS Number: 73398299
APN: SAND-000014-000326
- 10 Wintergreen Ln
- 9 Reflection Dr
- 29 Boardley Rd
- 13 Old Fields Rd
- 24 Powderhorn Way
- 34 Southpoint Dr
- 46 Southpoint Dr Unit G-46
- 46 Southpoint Dr
- 65 Bosuns Way
- 153 Blackthorn Rd
- 10 Ryder Cir
- 18 Sconset Cir
- 8 Holiday Ln
- 157 Mockingbird Ln
- 7 Highfield Dr
- 50 Whistleberry Dr
- 825 Cotuit Rd
- 20 Nantucket Trail
- 7 Barnside Ln
- 39 John Ewer Rd






