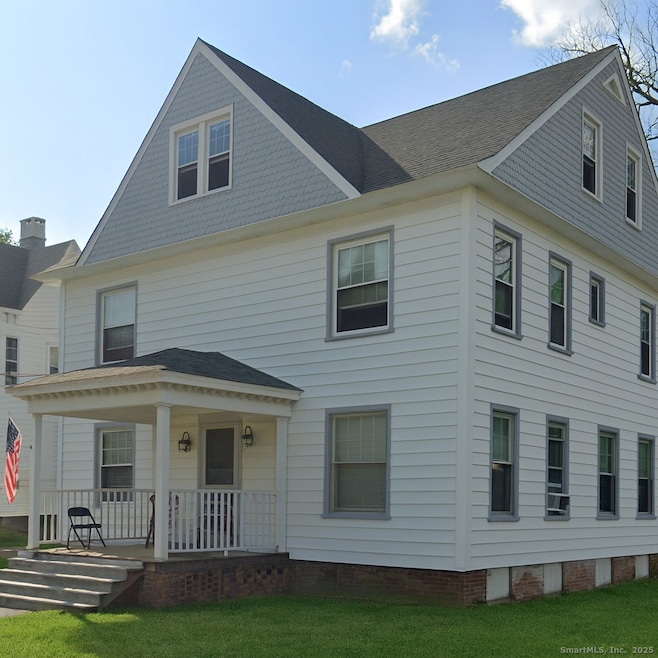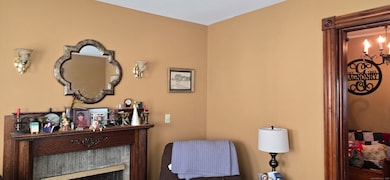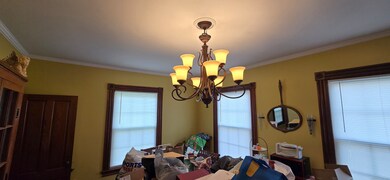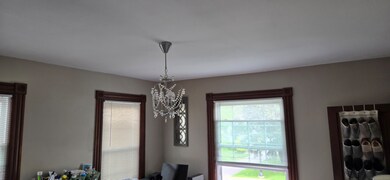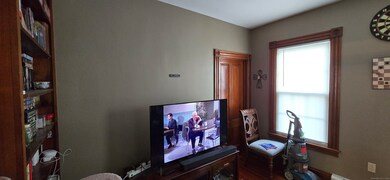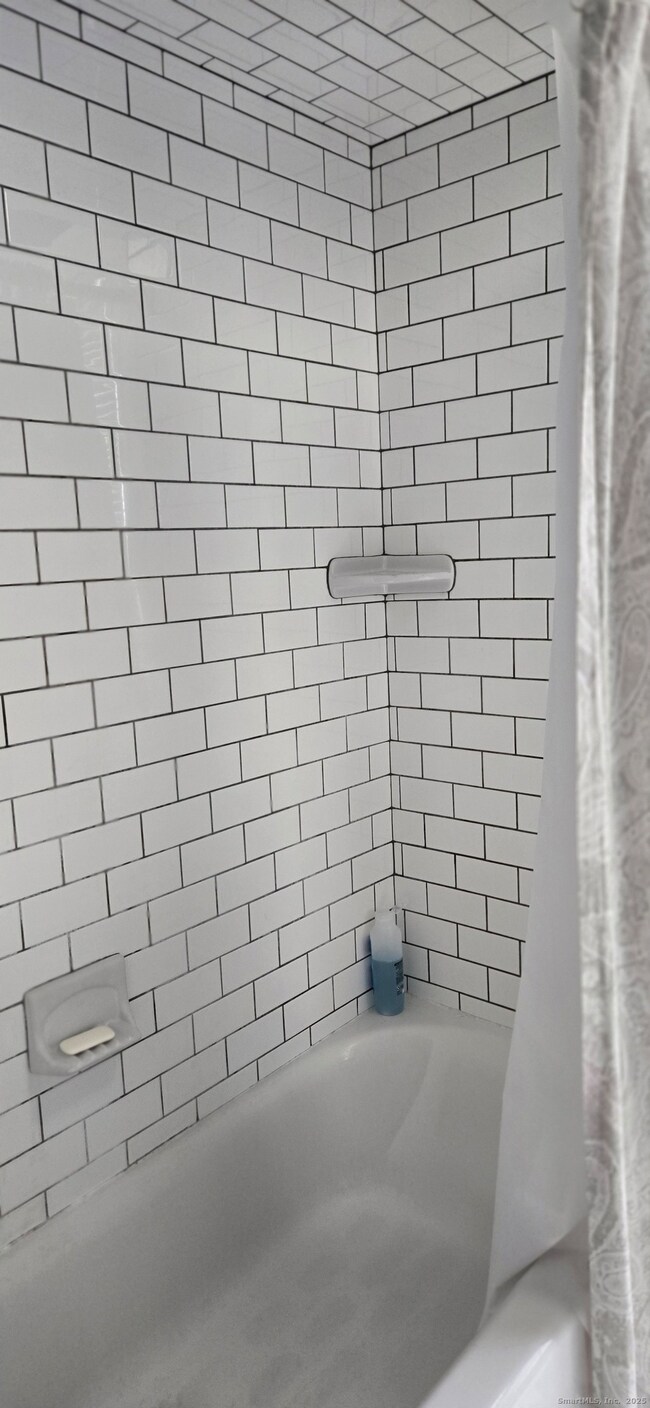28 Perkins Ave Norwich, CT 06360
Central Norwich NeighborhoodEstimated payment $2,810/month
Highlights
- Very Popular Property
- Attic
- Fireplace
- Colonial Architecture
About This Home
Welcome to 28 Perkins Avenue, a proudly maintained corner-lot home located in one of Norwich's most desirable and walkable neighborhoods. Surrounded by late-19th and early-20th century architecture, this area is known for its historic charm and rare architectural details that make each home truly unique. This spacious residence offers 2,270 finished square feet, including four bedrooms, two full bathrooms, large living room, formal dining room, kitchen, and a detached two-car garage. The home blends classic craftsmanship with valuable modern updates. Step onto the brand-new front porch, rebuilt with pressure treated lumber, and enter an interior featuring hardwood floors throughout, granite kitchen countertops, and solid wood kitchen cabinetry. Architectural purists will appreciate the original long-grain Southern pine fluted trim with rosettes, built-in cabinetry, and multiple fireplaces that preserve the warmth and charm of the era. Functionality meets convenience with first-floor laundry, a newer wall-hung high-efficiency Navien gas boiler, and a basement equipped with three workbenches and a utility wash sink-ideal for projects, storage, or hobby space. One of the property's most compelling features is the full-size walk-up attic, offering approximately 700 square feet of additional value-add potential.
Listing Agent
VC Property Group, LLC Brokerage Phone: (860) 343-7800 License #RES.0818692 Listed on: 11/21/2025
Open House Schedule
-
Sunday, November 23, 20252:00 to 3:00 pm11/23/2025 2:00:00 PM +00:0011/23/2025 3:00:00 PM +00:00Add to Calendar
Home Details
Home Type
- Single Family
Est. Annual Taxes
- $7,107
Year Built
- Built in 1903
Lot Details
- 5,227 Sq Ft Lot
- Property is zoned MF
Parking
- 2 Car Garage
Home Design
- Colonial Architecture
- Brick Foundation
- Frame Construction
- Asphalt Shingled Roof
- Vinyl Siding
Interior Spaces
- 2,270 Sq Ft Home
- Fireplace
- Basement Fills Entire Space Under The House
- Attic or Crawl Hatchway Insulated
- Oven or Range
Bedrooms and Bathrooms
- 4 Bedrooms
Utilities
- Heating System Uses Oil
- Radiant Heating System
- Fuel Tank Located in Basement
Listing and Financial Details
- Assessor Parcel Number 2032560
Map
Home Values in the Area
Average Home Value in this Area
Tax History
| Year | Tax Paid | Tax Assessment Tax Assessment Total Assessment is a certain percentage of the fair market value that is determined by local assessors to be the total taxable value of land and additions on the property. | Land | Improvement |
|---|---|---|---|---|
| 2025 | $7,107 | $175,600 | $25,600 | $150,000 |
| 2024 | $6,708 | $175,600 | $25,600 | $150,000 |
| 2023 | $5,462 | $112,300 | $18,100 | $94,200 |
| 2022 | $5,444 | $112,300 | $18,100 | $94,200 |
| 2021 | $5,462 | $112,300 | $18,100 | $94,200 |
| 2020 | $5,443 | $112,300 | $18,100 | $94,200 |
| 2019 | $5,389 | $112,300 | $18,100 | $94,200 |
| 2018 | $5,429 | $112,200 | $21,400 | $90,800 |
| 2017 | $5,469 | $112,200 | $21,400 | $90,800 |
| 2016 | $5,505 | $112,200 | $21,400 | $90,800 |
| 2015 | $5,392 | $112,200 | $21,400 | $90,800 |
| 2014 | $5,153 | $112,200 | $21,400 | $90,800 |
Property History
| Date | Event | Price | List to Sale | Price per Sq Ft |
|---|---|---|---|---|
| 11/21/2025 11/21/25 | For Sale | $420,000 | -- | $185 / Sq Ft |
Purchase History
| Date | Type | Sale Price | Title Company |
|---|---|---|---|
| Warranty Deed | $70,000 | -- | |
| Warranty Deed | $70,000 | -- | |
| Warranty Deed | $55,000 | -- | |
| Warranty Deed | $55,000 | -- |
Source: SmartMLS
MLS Number: 24141627
APN: NORW-000093-000002-000050
- 15 Broad St
- 88-98 Chestnut St
- 120 Broadway Unit 3
- 92 Boswell Ave Unit 4
- 92 Boswell Ave Unit 6
- 92 Boswell Ave Unit 1
- 92 Boswell Ave Unit 2
- 92 Boswell Ave Unit 3
- 92 Boswell Ave Unit 8
- 206 Washington St
- 35 Chestnut St
- 126 Boswell Ave Unit 2
- 139 Boswell Ave Unit 2B
- 11 Bath St
- 2-78 Church St
- 22 Hawthorne St Unit 1
- 85 Main St
- 10 Hillcrest St Unit B
- 201 Main St
- 54 Roath St Unit 2
