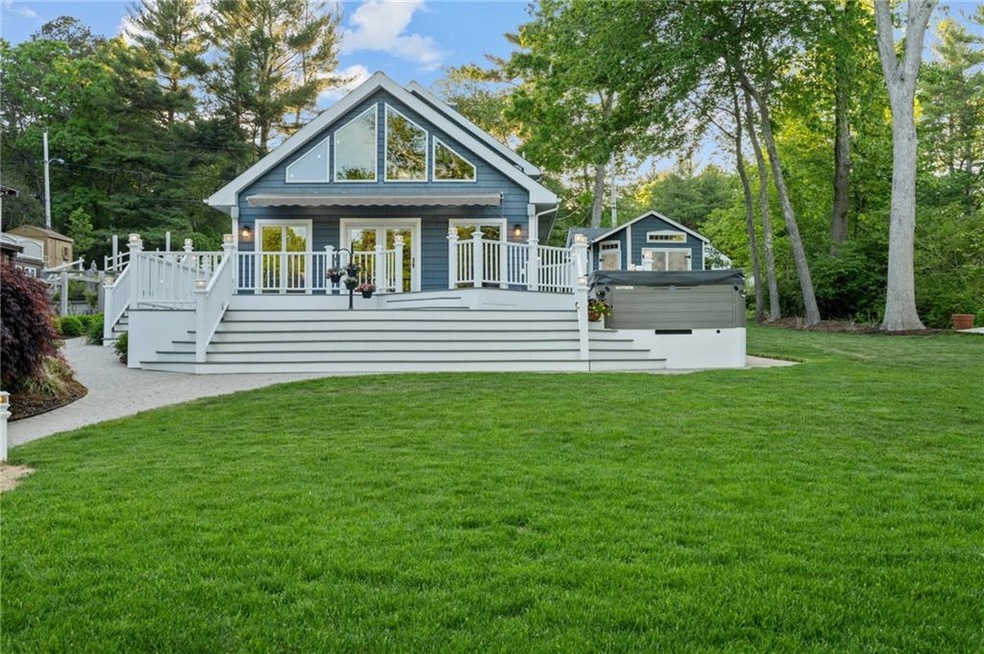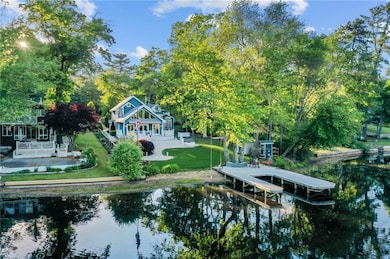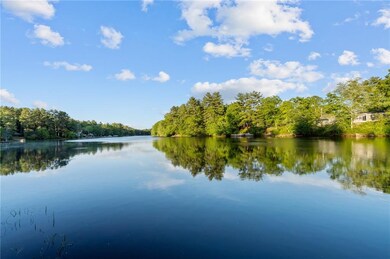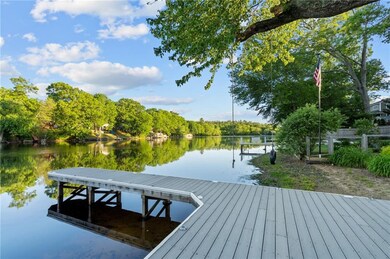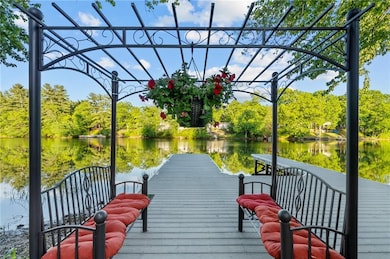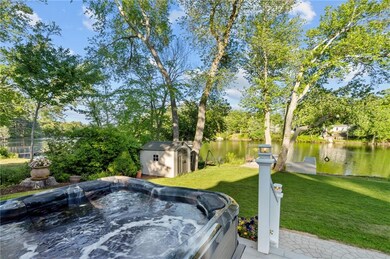
28 Pine Tree Rd Coventry, RI 02816
Highlights
- Golf Course Community
- Waterfront
- Deck
- Spa
- Cape Cod Architecture
- Wood Flooring
About This Home
As of July 2021Experience the Waterfront lifestyle with this amazing and totally custom 4 bedroom chalet cape featuring 20' ceilings, central air, red birch hardwoods and granite throughout. The quality is everywhere... Andersen Windows and slider, new appliances, custom blinds in every window, a gorgeous cherry wet bar entertainment center with gas fireplace and a 65" TV swivel mount. The workmanship of the one of a kind staircase and hidden storage areas are fun to explore. Custom lighting inside and out include everything from soft accents up to strobe and disco lights for the occasional get togethers. Outdoor living is why you are here! From the Bald Eagle fly by's, state record bass fishing, stocked trout and miles of undisturbed kayaking you will be surprised year after year. The outdoor living areas have thousands of square feet of stamped concrete and Trex decking. New 4 bed septic in 2020! There are three sheds and a garage size workshop with a 100 amp sub-panel, professional landscaping, new sod lawn with irrigation, dock lighting, outdoor speakers, live well, solar lit flag pole, kayak rack, custom lit awning and a drive in dock to make landing the boat real easy! Feels like you're deep in the woods but only minutes to Rte. 95 and shopping.
Last Agent to Sell the Property
Keller Williams Coastal License #REB.0016765 Listed on: 05/30/2021

Last Buyer's Agent
Anytime Team
Anytime Realty
Home Details
Home Type
- Single Family
Est. Annual Taxes
- $8,296
Year Built
- Built in 1940
Lot Details
- 0.3 Acre Lot
- Waterfront
Home Design
- Cape Cod Architecture
- Block Foundation
- Vinyl Siding
- Concrete Perimeter Foundation
Interior Spaces
- 1,650 Sq Ft Home
- 2-Story Property
- Wet Bar
- Gas Fireplace
- Thermal Windows
- Water Views
- Security System Owned
Kitchen
- Oven
- Range with Range Hood
- Microwave
- Dishwasher
Flooring
- Wood
- Ceramic Tile
Bedrooms and Bathrooms
- 4 Bedrooms
- 2 Full Bathrooms
Laundry
- Dryer
- Washer
Unfinished Basement
- Partial Basement
- Interior and Exterior Basement Entry
Parking
- 8 Parking Spaces
- No Garage
- Driveway
Outdoor Features
- Spa
- Water Access
- Deck
- Patio
- Porch
Location
- Property near a hospital
Utilities
- Forced Air Heating and Cooling System
- Heating System Uses Oil
- 200+ Amp Service
- Well
- Tankless Water Heater
- Septic Tank
- Cable TV Available
Listing and Financial Details
- Tax Lot 22
- Assessor Parcel Number 28PINETREERDCVEN
Community Details
Recreation
- Golf Course Community
- Recreation Facilities
Additional Features
- Johnsons Pond Subdivision
- Shops
Ownership History
Purchase Details
Home Financials for this Owner
Home Financials are based on the most recent Mortgage that was taken out on this home.Purchase Details
Purchase Details
Purchase Details
Home Financials for this Owner
Home Financials are based on the most recent Mortgage that was taken out on this home.Purchase Details
Purchase Details
Home Financials for this Owner
Home Financials are based on the most recent Mortgage that was taken out on this home.Similar Homes in the area
Home Values in the Area
Average Home Value in this Area
Purchase History
| Date | Type | Sale Price | Title Company |
|---|---|---|---|
| Warranty Deed | $800,000 | None Available | |
| Warranty Deed | -- | -- | |
| Executors Deed | $90,000 | -- | |
| Deed | $335,000 | -- | |
| Warranty Deed | $186,500 | -- | |
| Warranty Deed | $145,000 | -- |
Mortgage History
| Date | Status | Loan Amount | Loan Type |
|---|---|---|---|
| Open | $447,000 | Purchase Money Mortgage | |
| Previous Owner | $75,000 | No Value Available | |
| Previous Owner | $335,000 | Purchase Money Mortgage | |
| Previous Owner | $116,000 | No Value Available |
Property History
| Date | Event | Price | Change | Sq Ft Price |
|---|---|---|---|---|
| 07/30/2021 07/30/21 | Sold | $800,000 | +0.1% | $485 / Sq Ft |
| 06/30/2021 06/30/21 | Pending | -- | -- | -- |
| 05/30/2021 05/30/21 | For Sale | $799,233 | -- | $484 / Sq Ft |
Tax History Compared to Growth
Tax History
| Year | Tax Paid | Tax Assessment Tax Assessment Total Assessment is a certain percentage of the fair market value that is determined by local assessors to be the total taxable value of land and additions on the property. | Land | Improvement |
|---|---|---|---|---|
| 2024 | $10,160 | $641,400 | $247,100 | $394,300 |
| 2023 | $9,833 | $641,400 | $247,100 | $394,300 |
| 2022 | $7,350 | $375,600 | $207,900 | $167,700 |
| 2021 | $7,287 | $375,600 | $207,900 | $167,700 |
| 2020 | $8,296 | $373,000 | $207,900 | $165,100 |
| 2019 | $6,363 | $286,100 | $136,800 | $149,300 |
| 2018 | $6,183 | $286,100 | $136,800 | $149,300 |
| 2017 | $6,002 | $286,100 | $136,800 | $149,300 |
| 2016 | $5,809 | $271,300 | $125,700 | $145,600 |
| 2015 | $5,651 | $271,300 | $125,700 | $145,600 |
| 2014 | $5,533 | $271,300 | $125,700 | $145,600 |
| 2013 | $5,419 | $290,400 | $131,400 | $159,000 |
Agents Affiliated with this Home
-

Seller's Agent in 2021
Greg Contardo
Keller Williams Coastal
(401) 243-4734
12 in this area
38 Total Sales
-
A
Buyer's Agent in 2021
Anytime Team
Anytime Realty
Map
Source: State-Wide MLS
MLS Number: 1283897
APN: COVE-000306-000000-000022
- 33 Pine Tree Rd
- 3 Boyd Brook Cir Unit 2
- 2 Boyd Brook Cir Unit 5
- 1 Boyd Brook Cir Unit 1
- 4 Boyd Brook Cir Unit 4
- 5 Cantaberry Ln
- 21 Cantaberry Ln
- 35 Sherwood Valley Ln
- 95 Lakehurst Dr
- 29 Cantaberry Ln
- 76 Lakehurst Dr
- 50 Isle of Capri Rd
- 83 Sherwood Valley Ln
- 67 Linda Dr
- 56 Park Ln
- 10 Lane 7
- 41 Park Ln
- 5 Lane Three Ave
- 5 Lane 7
- 18 Magnolia Ln
