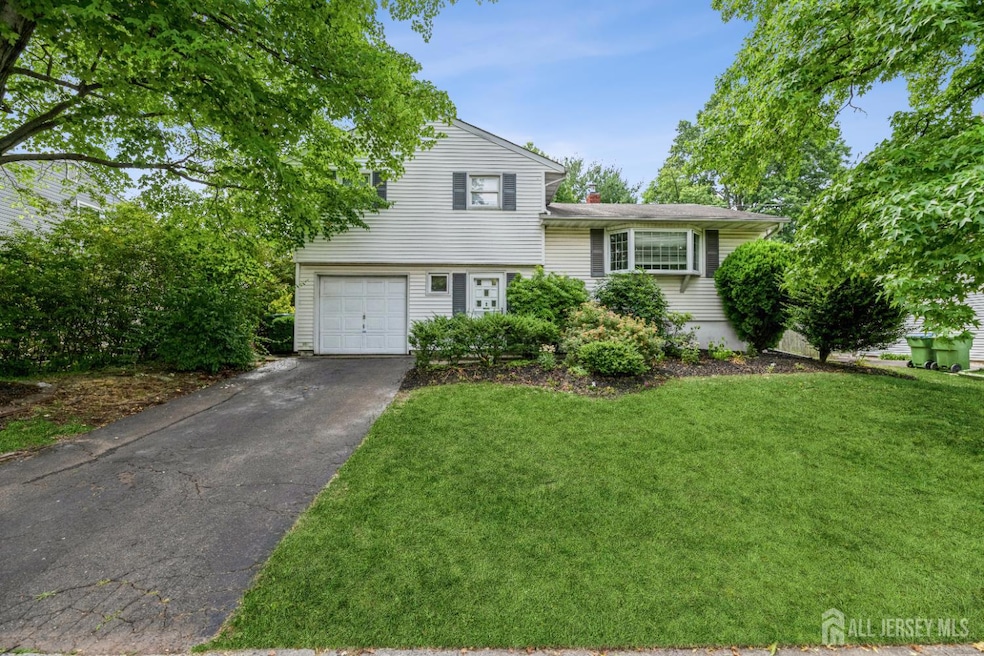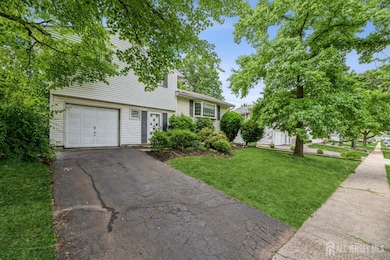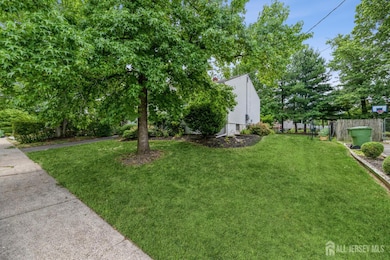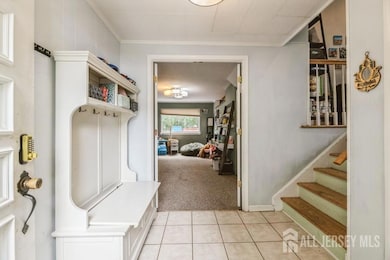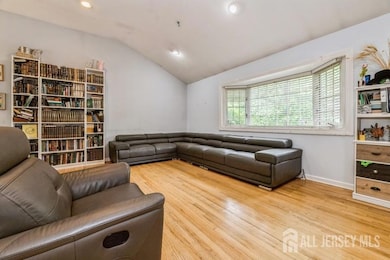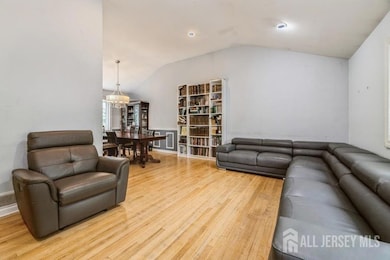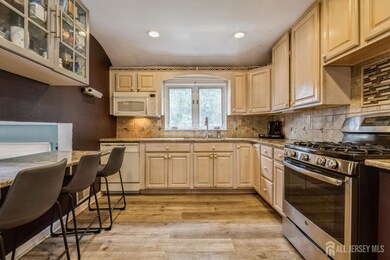28 Price Dr Edison, NJ 08817
Estimated payment $4,227/month
Highlights
- Deck
- Property is near public transit
- Wood Flooring
- John Marshall Elementary School Rated A-
- Vaulted Ceiling
- Granite Countertops
About This Home
Welcome to 28 Price Drive, a home where comfort and style meet at every turn. The updated kitchen, featuring gleaming stainless steel appliances, invites you to explore your culinary passions. Entertain effortlessly in the elegant dining room or relax in the spacious living room. The kitchen's breakfast bar provides a perfect spot for casual meals and lively conversations. This home offers three comfortable bedrooms, one full bathroom, and one half bathroom. The family room opens to the patio and expansive backyard, creating an ideal space for relaxation and outdoor enjoyment. Downstairs, the versatile basement includes a laundry room, and recreation room, offering endless possibilities for work, play, or recreation. Located in a highly sought-after area, 28 Price Drive provides easy access to schools, shopping, and transportation, all on one of the most desirable blocks in Edison.
Home Details
Home Type
- Single Family
Est. Annual Taxes
- $8,661
Year Built
- Built in 1960
Lot Details
- 7,501 Sq Ft Lot
- Lot Dimensions are 100.00 x 75.00
- Private Yard
- Property is zoned RB
Parking
- 1 Car Attached Garage
- Open Parking
Home Design
- Split Level Home
- Asphalt Roof
Interior Spaces
- 1,322 Sq Ft Home
- 3-Story Property
- Vaulted Ceiling
- Blinds
- Entrance Foyer
- Family Room
- Formal Dining Room
- Storage
- Utility Room
Kitchen
- Breakfast Bar
- Gas Oven or Range
- Microwave
- Dishwasher
- Granite Countertops
Flooring
- Wood
- Carpet
- Ceramic Tile
Bedrooms and Bathrooms
- 3 Bedrooms
Laundry
- Laundry Room
- Dryer
- Washer
Basement
- Basement Fills Entire Space Under The House
- Recreation or Family Area in Basement
- Laundry in Basement
- Basement Storage
Outdoor Features
- Deck
- Shed
Location
- Property is near public transit
Utilities
- Forced Air Heating System
- Underground Utilities
- Gas Water Heater
Community Details
- Crossways Subdivision
Map
Home Values in the Area
Average Home Value in this Area
Tax History
| Year | Tax Paid | Tax Assessment Tax Assessment Total Assessment is a certain percentage of the fair market value that is determined by local assessors to be the total taxable value of land and additions on the property. | Land | Improvement |
|---|---|---|---|---|
| 2025 | $8,662 | $145,500 | $90,300 | $55,200 |
| 2024 | $8,615 | $145,500 | $90,300 | $55,200 |
| 2023 | $8,615 | $145,500 | $90,300 | $55,200 |
| 2022 | $8,618 | $145,500 | $90,300 | $55,200 |
| 2021 | $8,589 | $145,500 | $90,300 | $55,200 |
| 2020 | $8,510 | $145,500 | $90,300 | $55,200 |
| 2019 | $8,032 | $145,500 | $90,300 | $55,200 |
| 2018 | $7,891 | $145,500 | $90,300 | $55,200 |
| 2017 | $7,818 | $145,500 | $90,300 | $55,200 |
| 2016 | $7,677 | $145,500 | $90,300 | $55,200 |
| 2015 | $7,383 | $145,500 | $90,300 | $55,200 |
| 2014 | $6,917 | $145,500 | $90,300 | $55,200 |
Property History
| Date | Event | Price | List to Sale | Price per Sq Ft |
|---|---|---|---|---|
| 10/26/2025 10/26/25 | For Sale | $665,000 | -- | $503 / Sq Ft |
Purchase History
| Date | Type | Sale Price | Title Company |
|---|---|---|---|
| Deed | $310,000 | -- |
Source: All Jersey MLS
MLS Number: 2605176R
APN: 05-00082-13-00022
- 23 Barlow Rd
- 9 Lenox St
- 271 Central Ave
- 2 Clark Ave
- 449 Plainfield Ave
- 28 Marshall Dr
- 194 Washington Ave
- 31 Hull Dr
- 36 Brookhill Ave
- 244 Loring Ave
- 65 Duley Ave
- 61 Duley Ave
- 228 Loring Ave
- 225 Penn Ave
- 1617 Raspberry Ct
- 1730 Raspberry Ct
- 223 Plainfield Ave
- 3 Pannonia Ave
- 15 Bradley Dr
- 206 Plainfield Ave
- 242 Central Ave
- 25 Reed St
- 80 Campbell Ave
- 29 Knapp Ave Unit FIRST FLOOR
- 210 Washington Ave
- 100 Hillside Ave
- 153 Prospect Ave
- 507 Woodhaven Dr
- 604 Woodhaven Dr
- 809 Woodhaven Dr
- 304 Merrywood Dr
- 19 Lahiere Ave
- 61 Runyon Ave
- 39 Hillcrest Ave
- 1402 Merrywood Dr
- 11 Brunswick Ave
- 707 Merrywood Dr
- 140 Barnard St
- 1100 Meadows Dr
- 116 Meadows Dr
